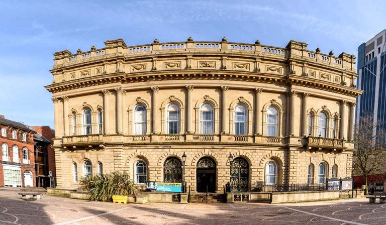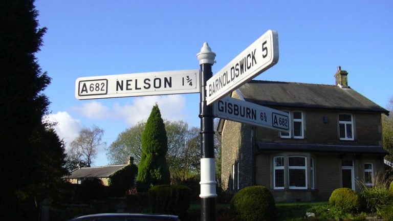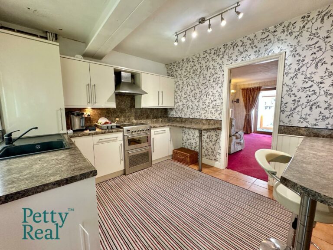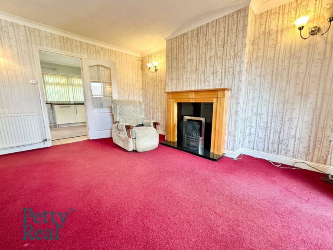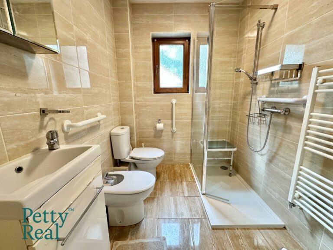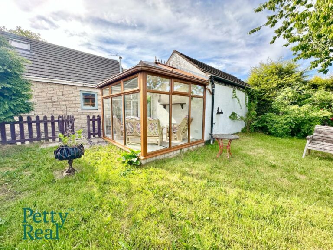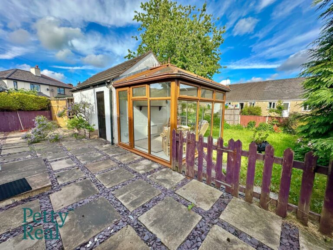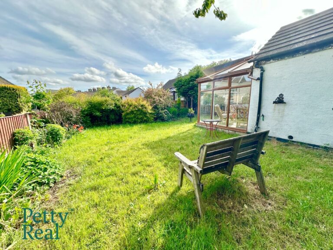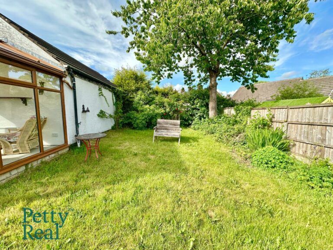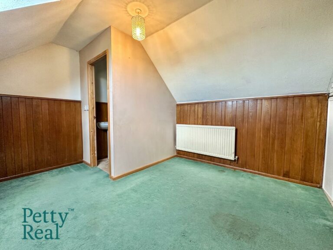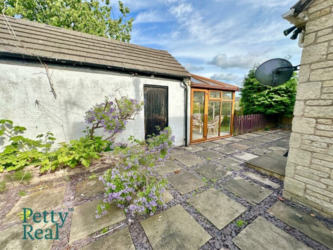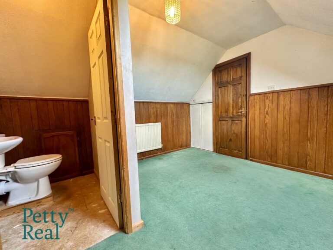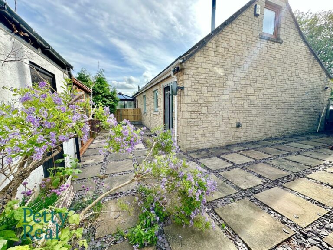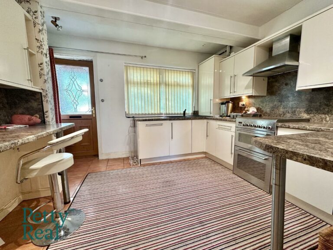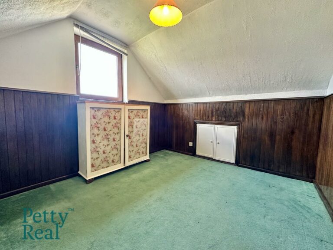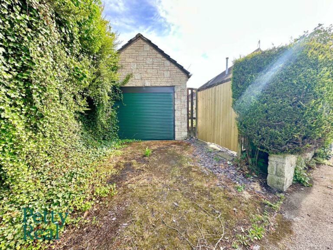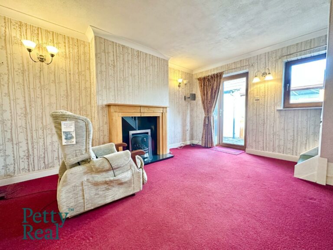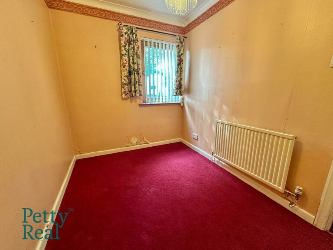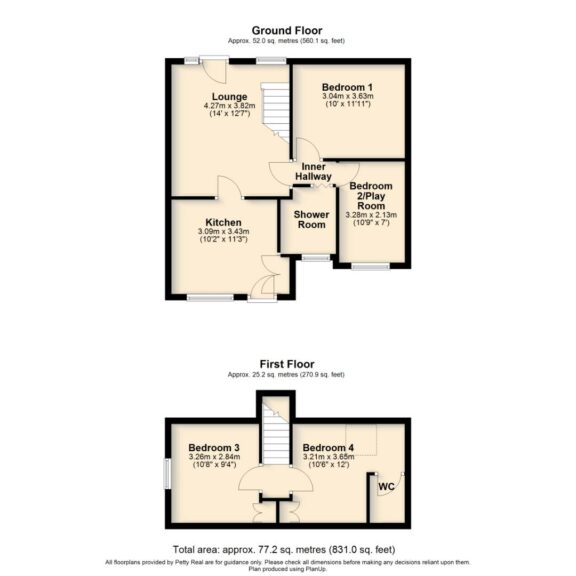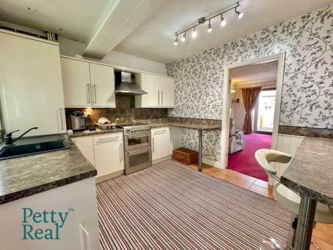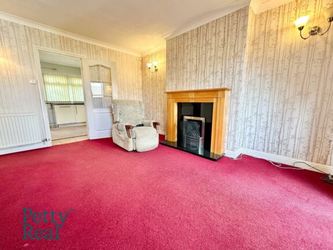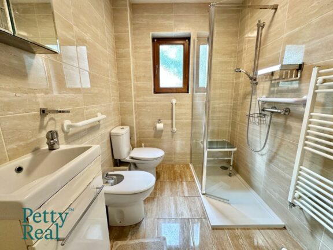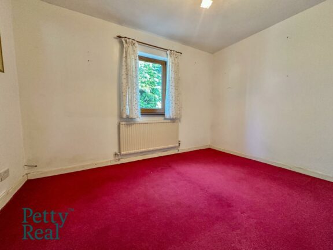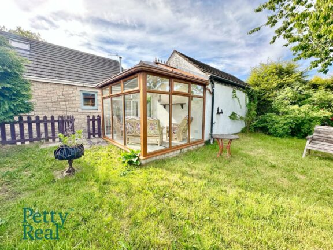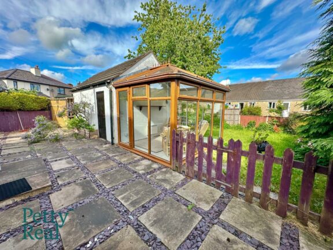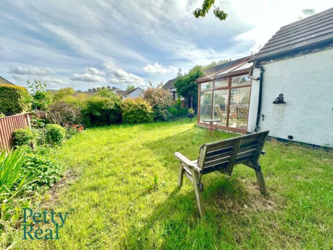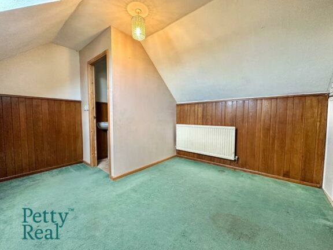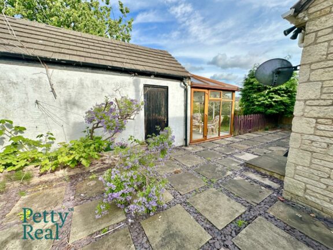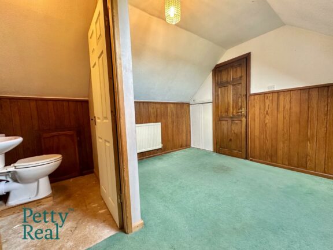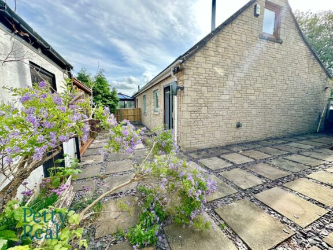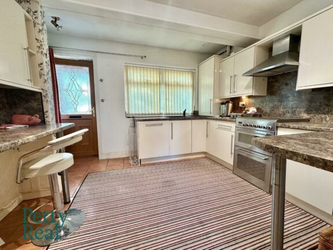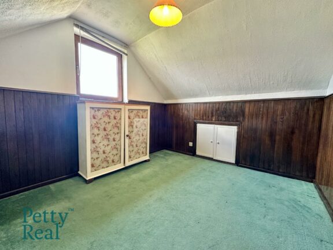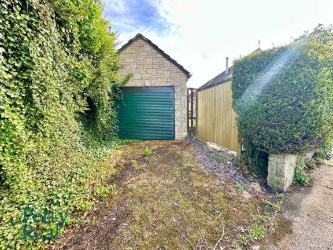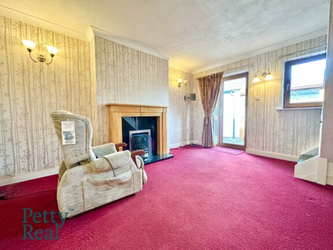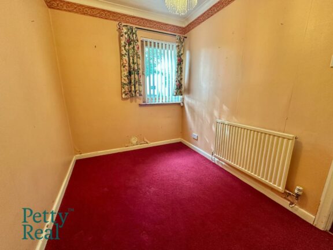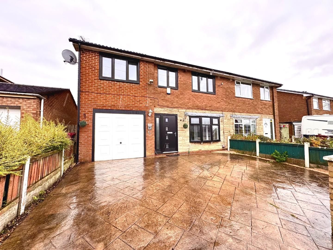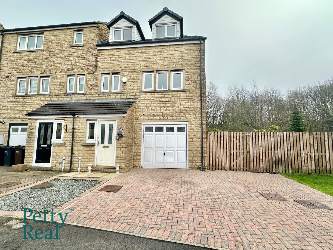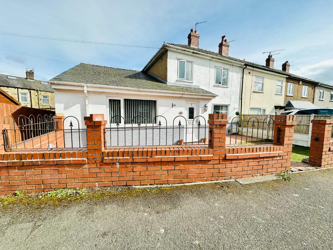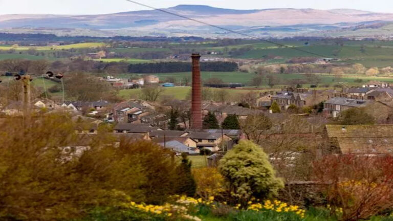
Key features
- Three/four-bedroom semi-detached home in Barrowford
- Ideal for a small family or those looking to downsize
- Enter through a modern fitted kitchen with integrated appliances
- Spacious lounge to the rear overlooking the garden
- Ground floor double bedroom and second reception/playroom or fourth bedroom
- Contemporary four-piece shower room with walk-in enclosure and bath
- Two upstairs bedrooms, one with en-suite WC
- Conservatory attached to the rear of the garage
- Off-road parking and detached garage for storage or parking
- Gardens to the side and rear offering private outdoor space
Full property description
Tucked away in a popular residential area of Barrowford, Ashtree Walk is a well-presented and flexible three/four-bedroom semi-detached home, ideal for a small family or those looking to downsize. With spacious living areas, a garage, gardens, and off-road parking, this property offers a comfortable and low-maintenance lifestyle close to local amenities.
You enter directly into a modern fitted kitchen, complete with contemporary units, integrated appliances, and ample worktop space – serving as a practical and welcoming heart of the home. To the rear is a generous lounge, perfect for relaxing or entertaining. The ground floor also features a spacious double bedroom and a second reception room, which could function as a fourth bedroom, playroom, or home office. A stylish four-piece shower room with walk-in enclosure, bath, vanity basin, and WC completes the ground floor accommodation.
Upstairs, the home offers two further bedrooms, one of which benefits from its own en-suite WC. The upper level is compact but well-designed, making it ideal for guests or family members, with additional storage potential in the eaves.
Externally, the property includes a driveway for off-road parking and a detached garage. Attached to the rear of the garage is a conservatory, providing an extra space to unwind or enjoy views of the garden. Additionally it could be used as a childrens playroom. The side and rear gardens are mainly lawned and offer a private, manageable outdoor area.
With its modern kitchen, versatile layout, and sought-after location, this home is perfect for downsizers or a small family seeking space and convenience in Barrowford.
Interested in this property?
Why not speak to us about it? Our property experts can give you a hand with booking a viewing, making an offer or just talking about the details of the local area.
Have a property to sell?
Find out the value of your property and learn how to unlock more with a free valuation from your local experts. Then get ready to sell.
Book a valuation
Help to buy calculator
Property listed with…
Petty Real, Barrowford
Stamp duty calculator
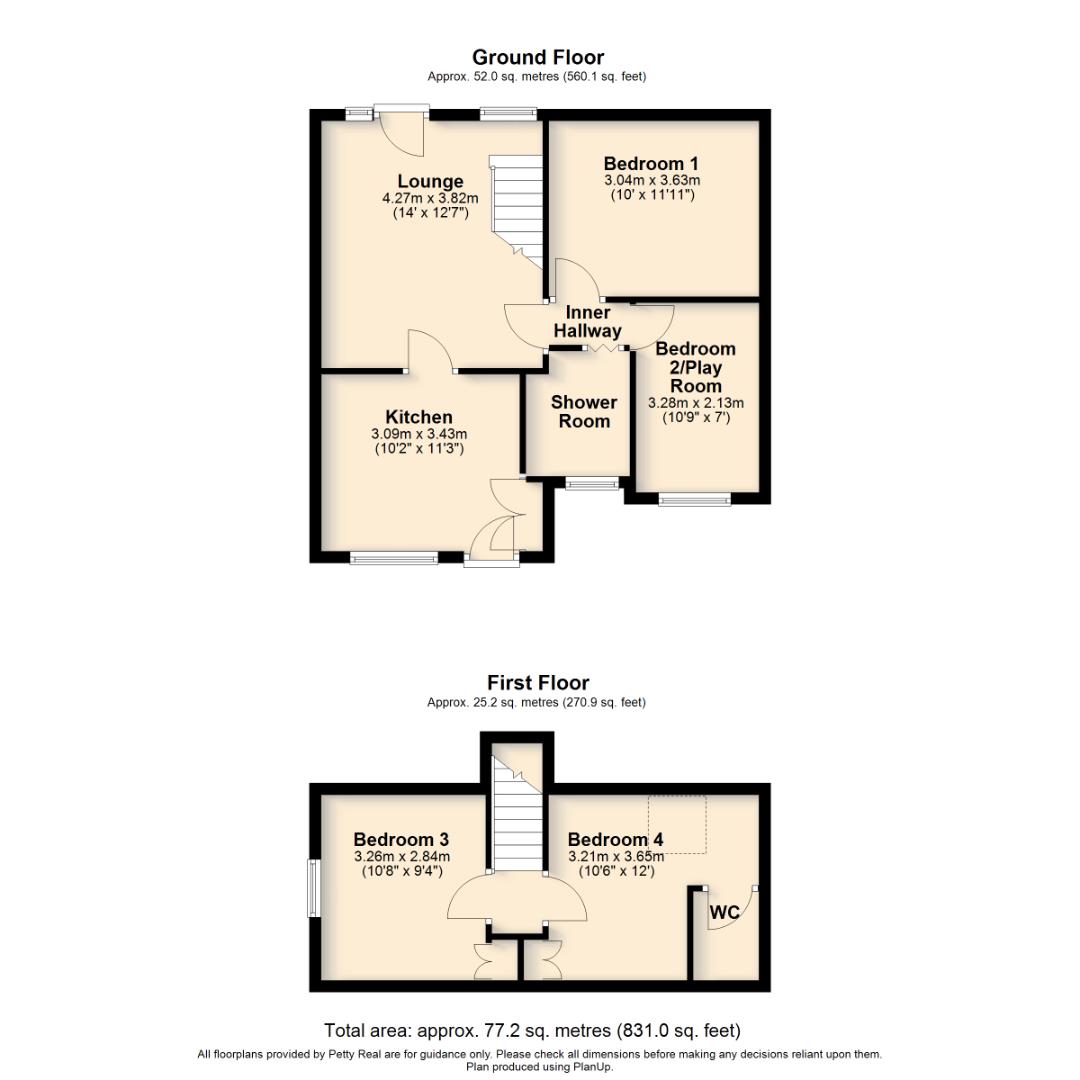
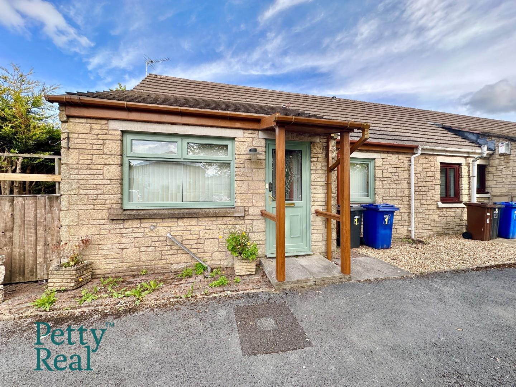
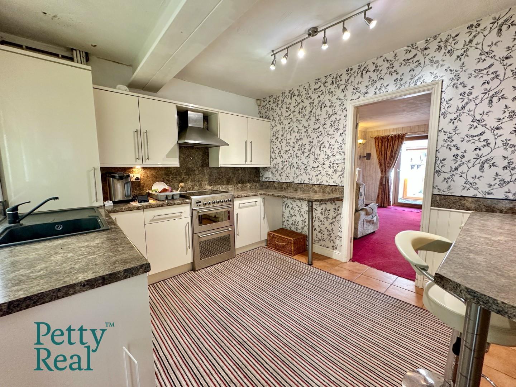
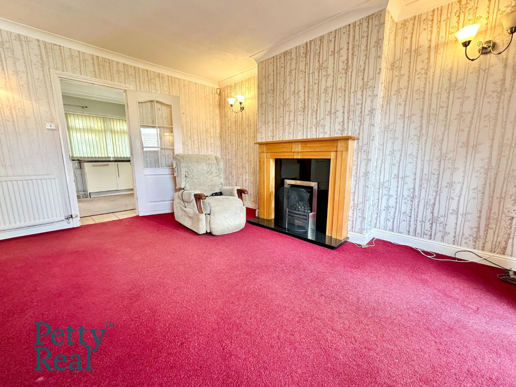
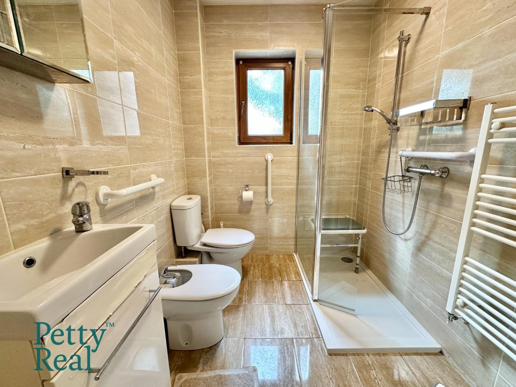
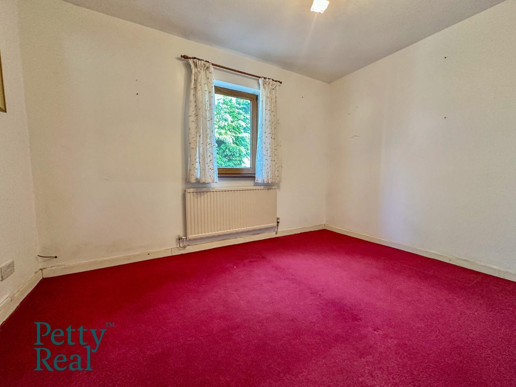
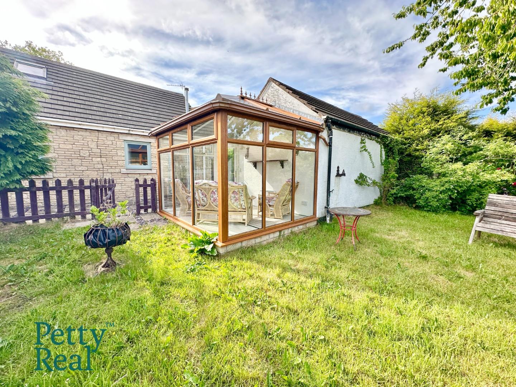
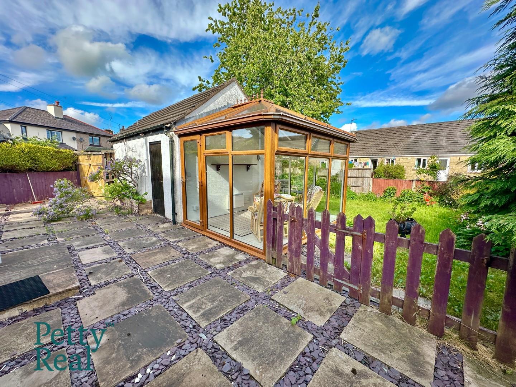
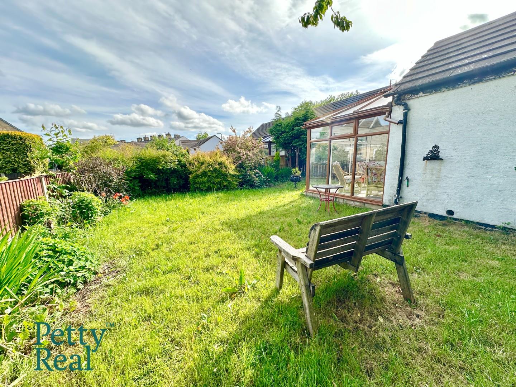
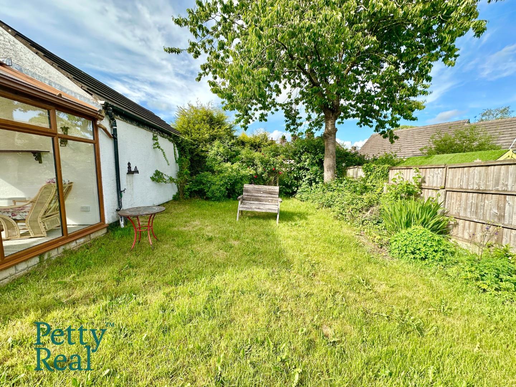
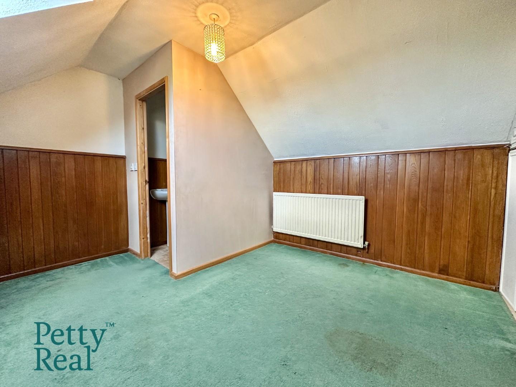
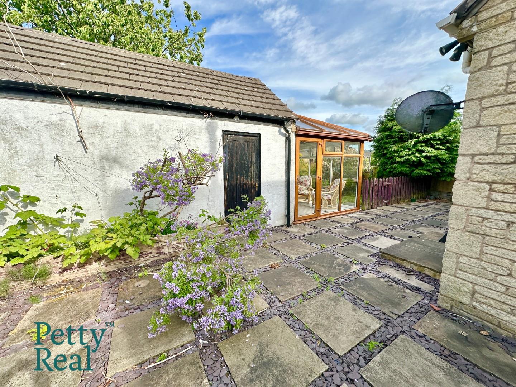
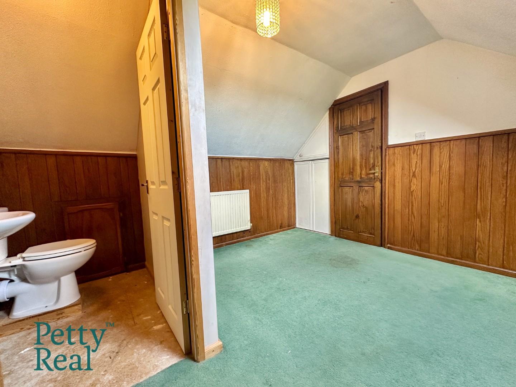
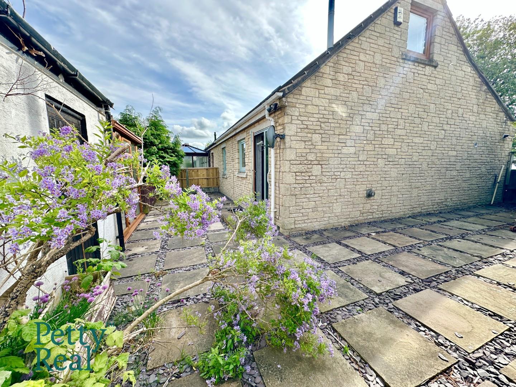
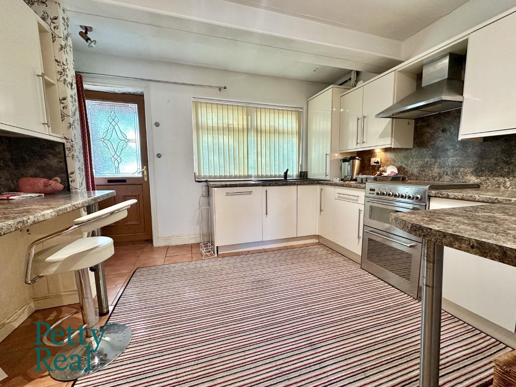
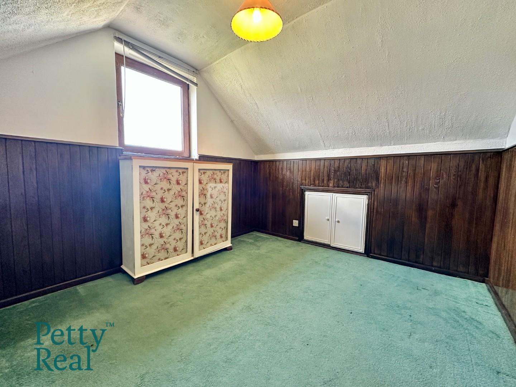
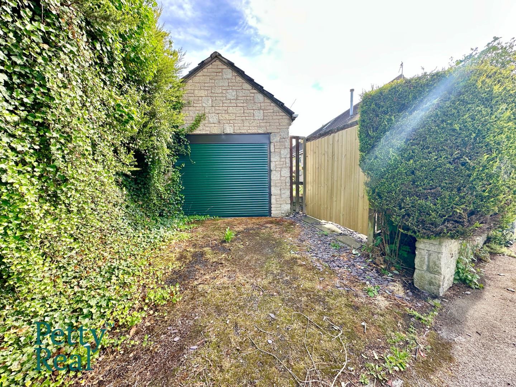
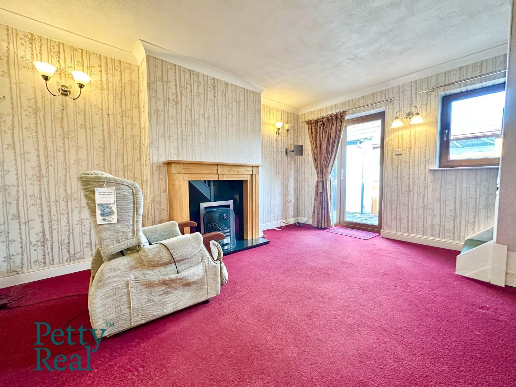
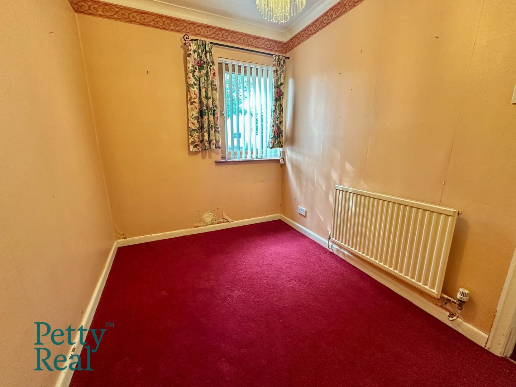
Related properties
Rental Registration
Conveyancing
Lorem ipsum dolor sit amet, consectetuer adipiscing elit. Donec odio. Quisque volutpat mattis eros.
Help to buy calculator
Lorem ipsum dolor sit amet, consectetuer adipiscing elit. Donec odio. Quisque volutpat mattis eros.
Mortgage calculator
Lorem ipsum dolor sit amet, consectetuer adipiscing elit. Donec odio. Quisque volutpat mattis eros.


