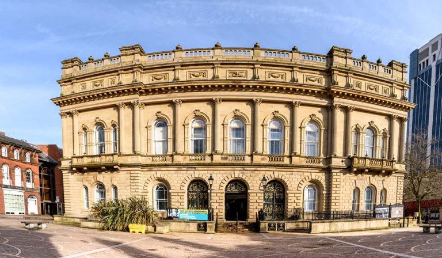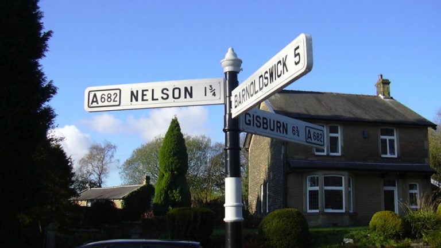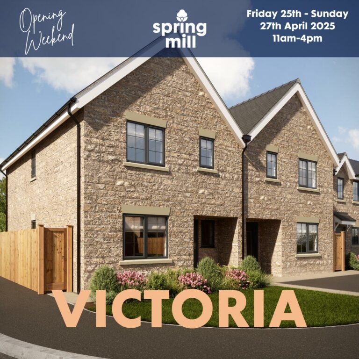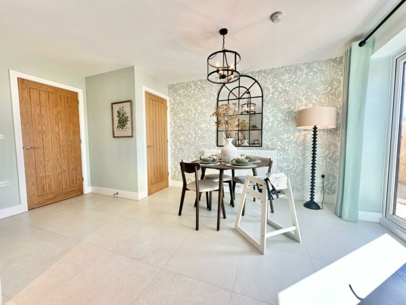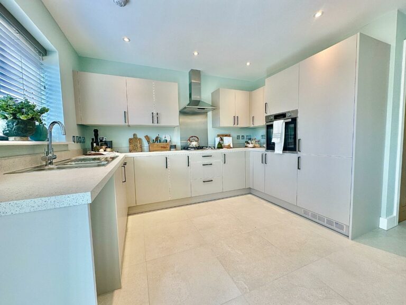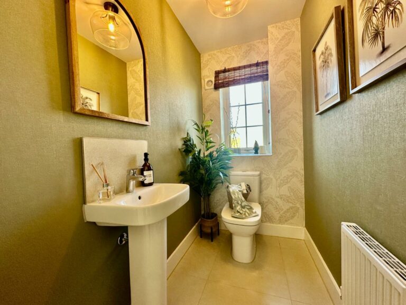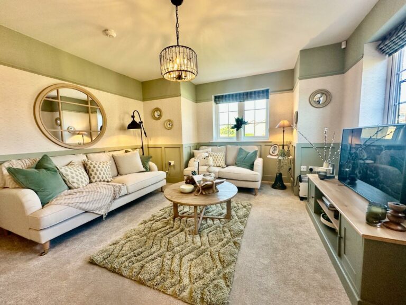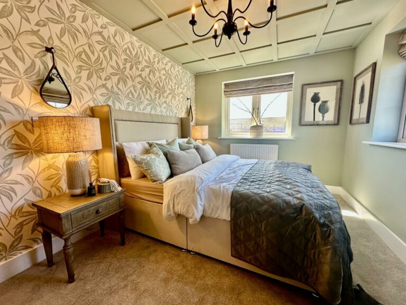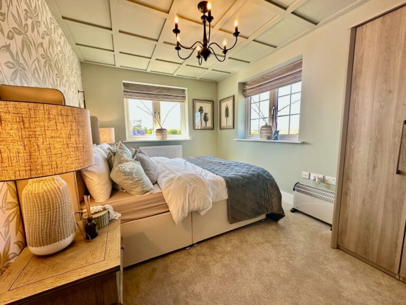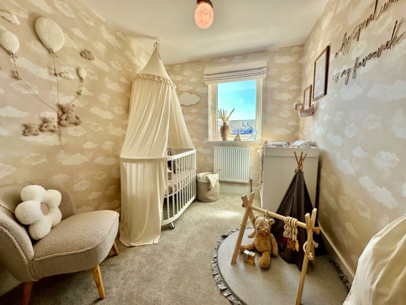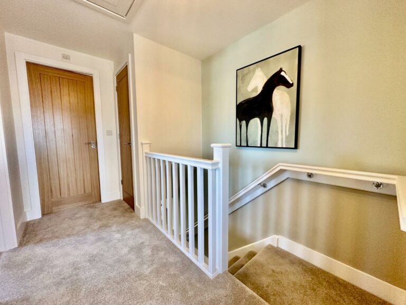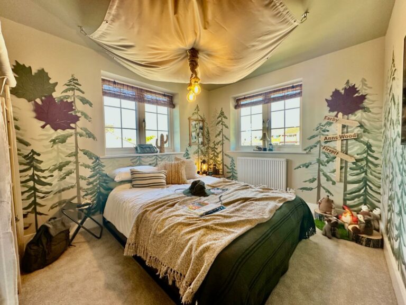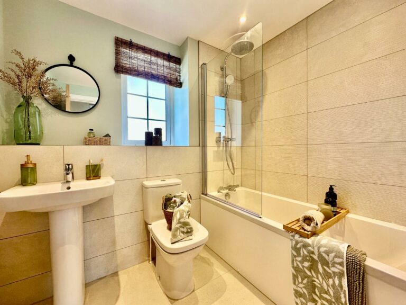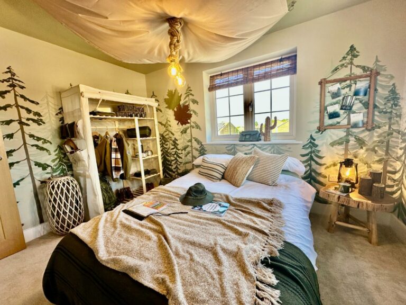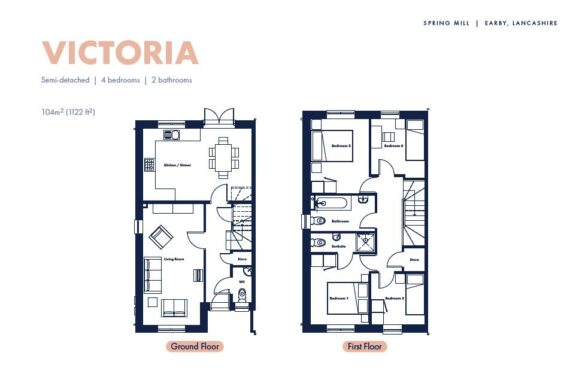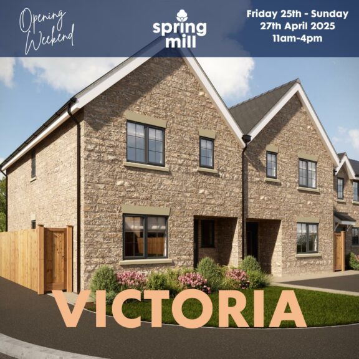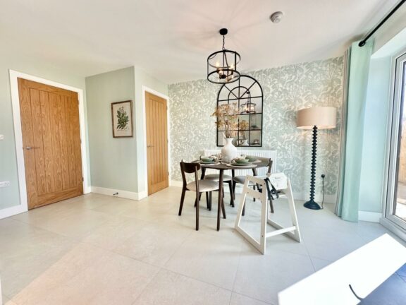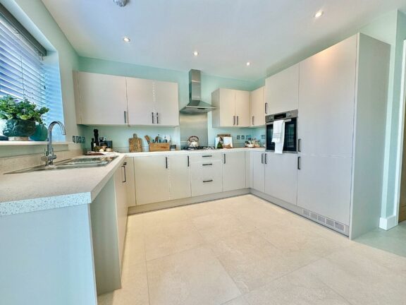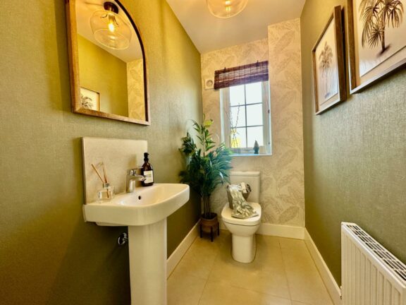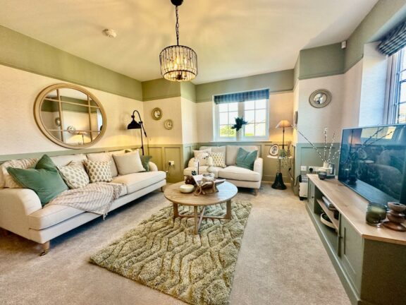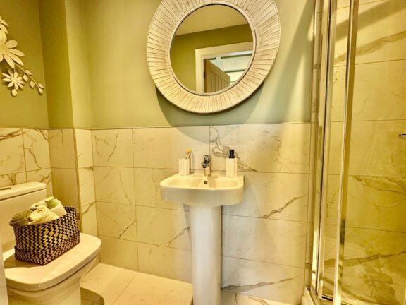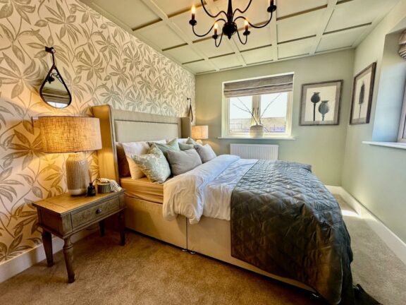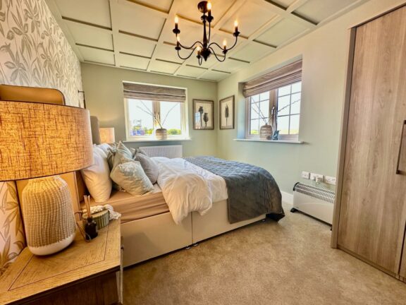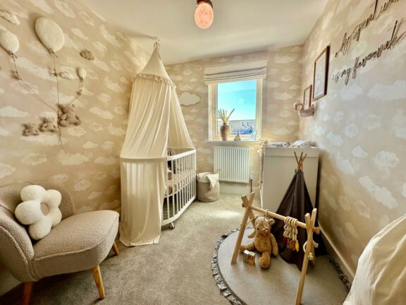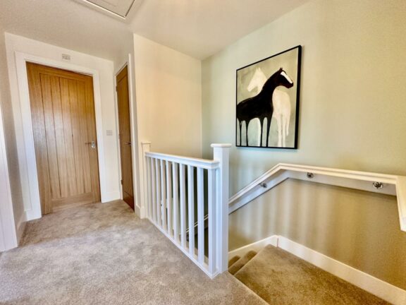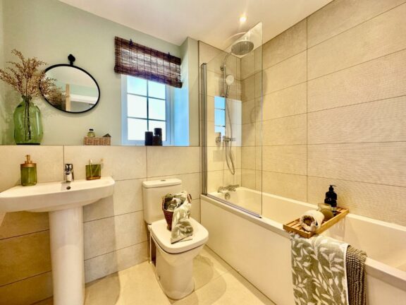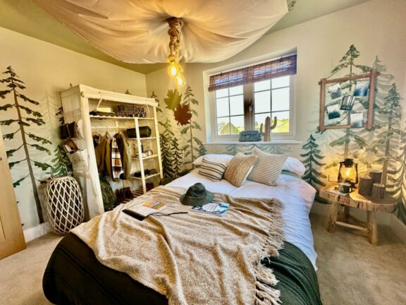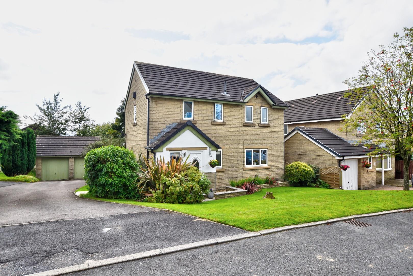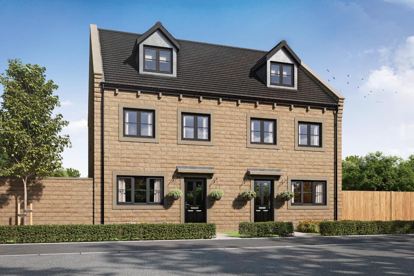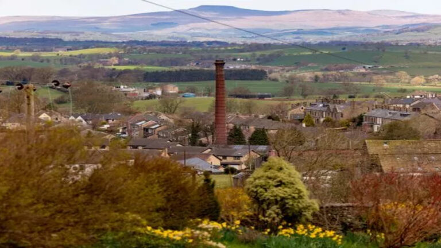
Key features
- Brand new semi-detached & mid-terrace
- Sought after development
- Ideal for a downsizer or small family
- Entrance hall & downstairs wc
- Spacious lounge
- Brand new Kitchen
- Brand new bathroom
- Off road parking
- Low maintenance gardens
- 10 year Premier Guarantee
Full property description
Barnfield Homes have thoughtfully crafted this impressive four-bedroom semi-detached home at Spring Mill to meet the needs of modern family living. From the choice of traditional or contemporary kitchen designs to the sleek family bathroom and private en-suite to the main bedroom, every detail has been carefully considered to offer both style and practicality.
Perfectly positioned on the Lancashire/Yorkshire border, Spring Mill provides a unique blend of village charm and modern convenience. With a bustling high street full of independent shops, cafés, and pubs just a short stroll away—and excellent transport links to nearby towns and cities—this location is ideal for growing families who want the best of both worlds.
Offering generous living space across two floors, this home features multiple reception areas, four well-proportioned bedrooms, and a private garden—ideal for entertaining, working from home, or simply enjoying day-to-day life. The main bedroom benefits from a stylish en-suite, creating a peaceful retreat within the home.
Blending seamlessly into the surrounding landscape, these homes are built using materials that complement the semi-rural setting while delivering the energy efficiency and comfort of a high-quality new build.
Whether you’re upsizing or seeking more space for a blended lifestyle, this four-bedroom semi-detached home at Spring Mill offers flexibility, character, and a true sense of home.
Interested in this property?
Why not speak to us about it? Our property experts can give you a hand with booking a viewing, making an offer or just talking about the details of the local area.
Have a property to sell?
Find out the value of your property and learn how to unlock more with a free valuation from your local experts. Then get ready to sell.
Book a valuation
Help to buy calculator
Property listed with…
Petty Real, Colne
Stamp duty calculator

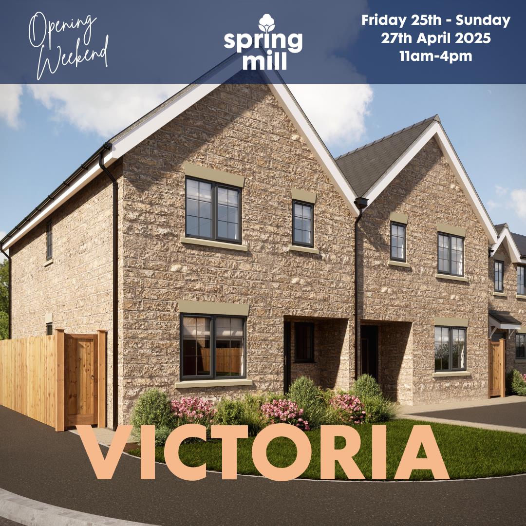
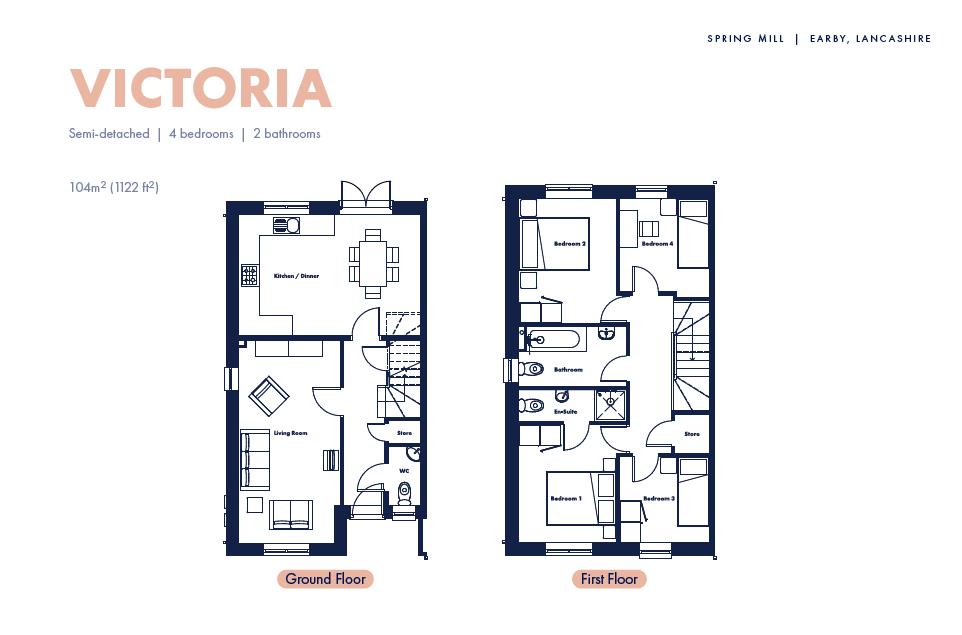
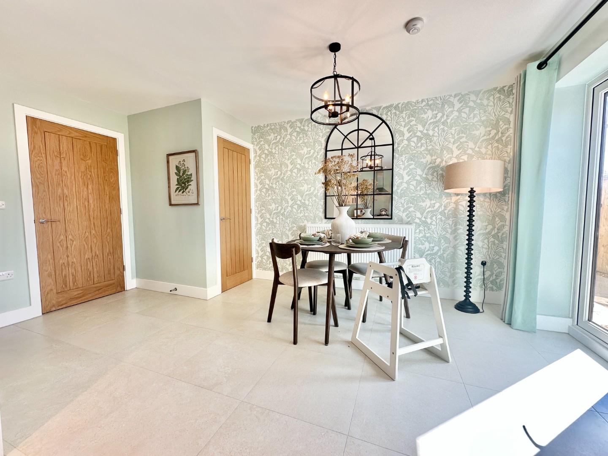
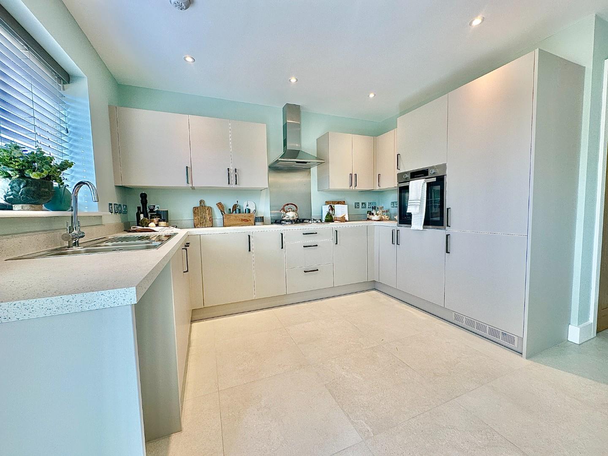
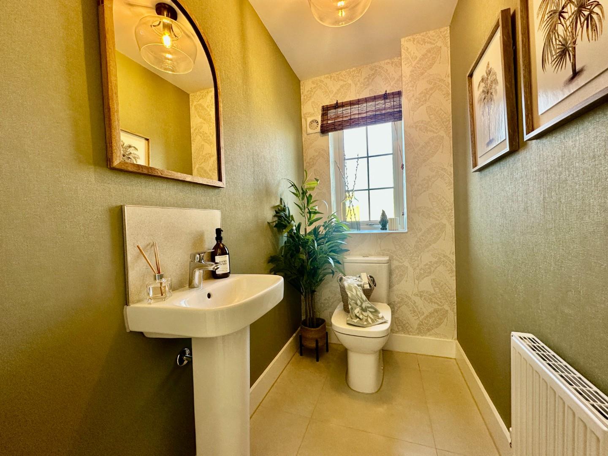
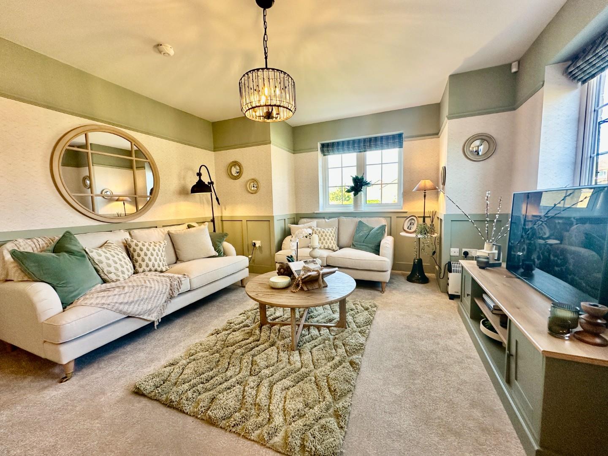
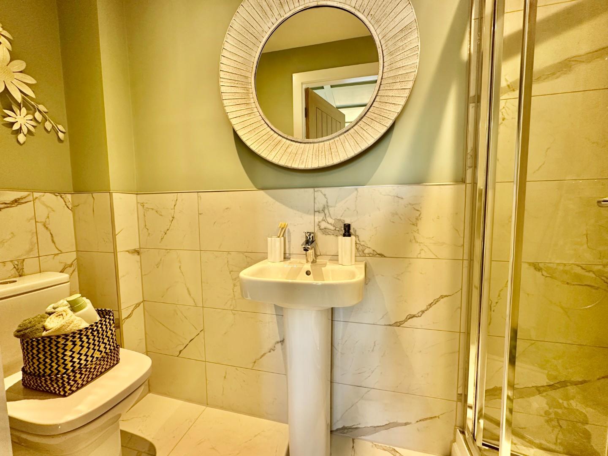
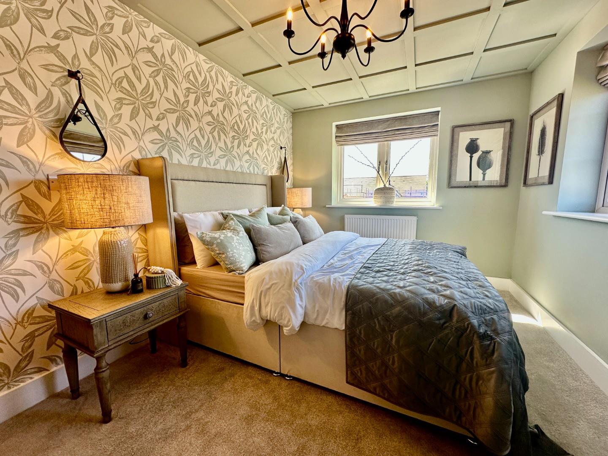
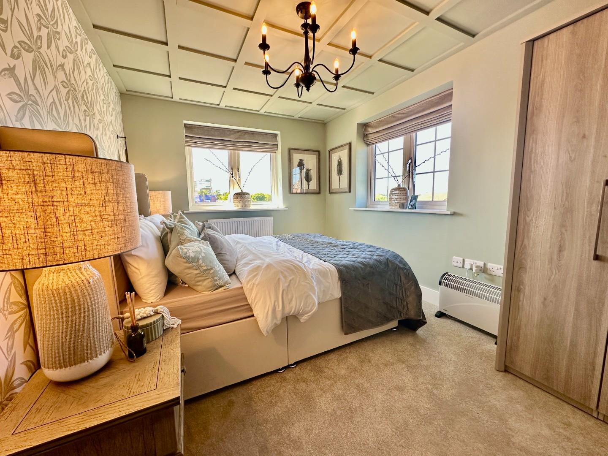
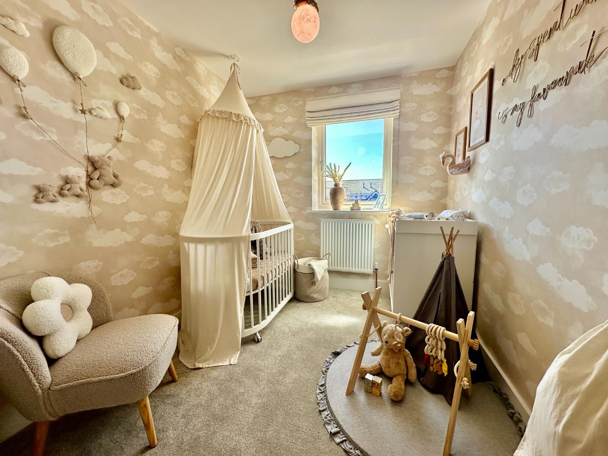
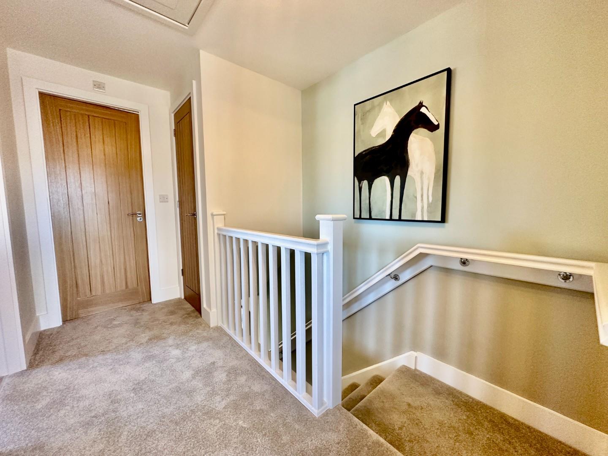
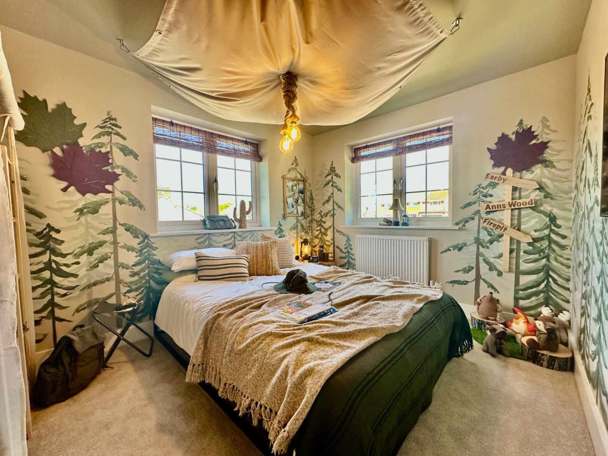
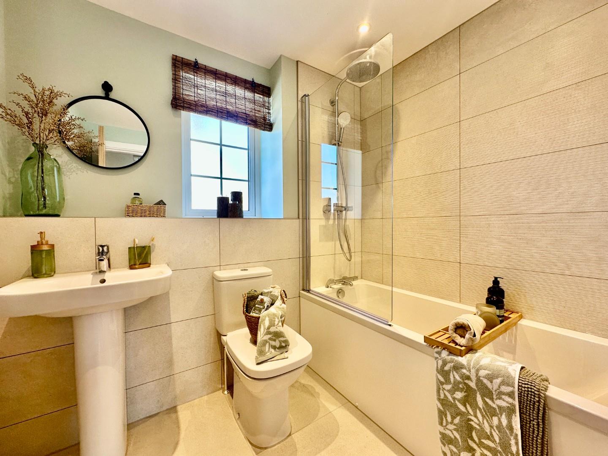
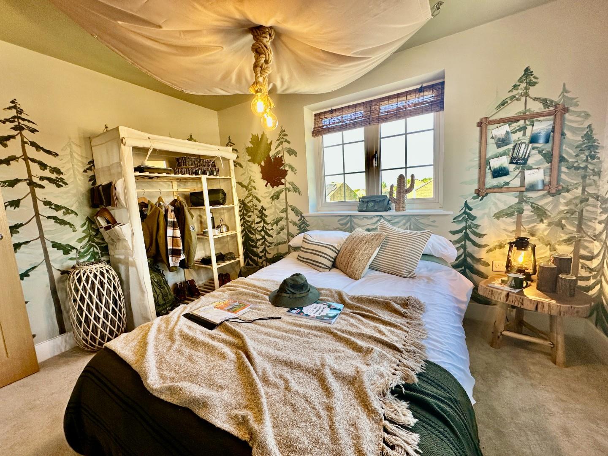
Related properties
Rental Registration
Conveyancing
Lorem ipsum dolor sit amet, consectetuer adipiscing elit. Donec odio. Quisque volutpat mattis eros.
Help to buy calculator
Lorem ipsum dolor sit amet, consectetuer adipiscing elit. Donec odio. Quisque volutpat mattis eros.
Mortgage calculator
Lorem ipsum dolor sit amet, consectetuer adipiscing elit. Donec odio. Quisque volutpat mattis eros.


