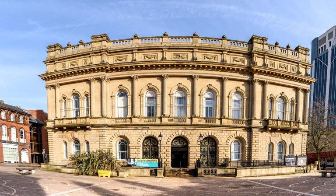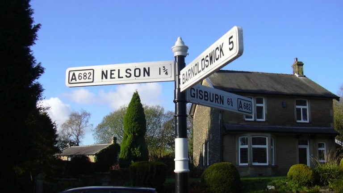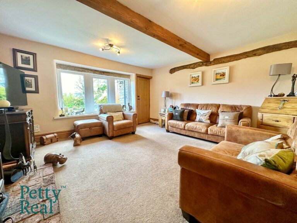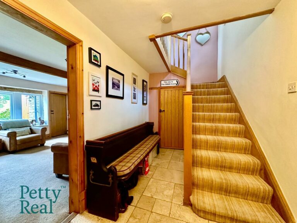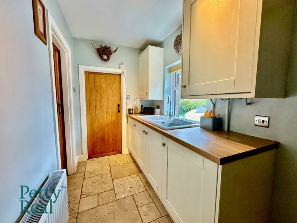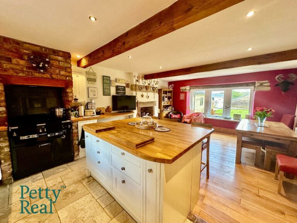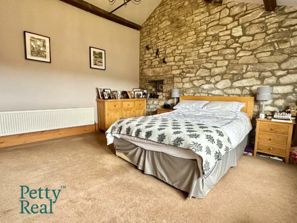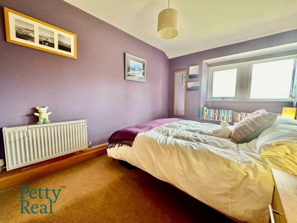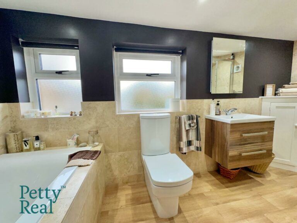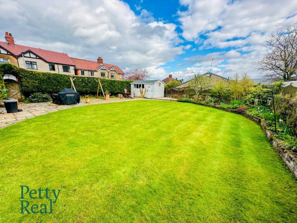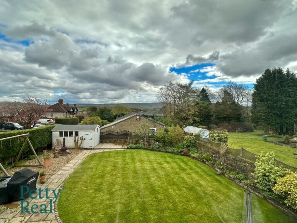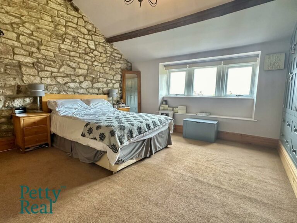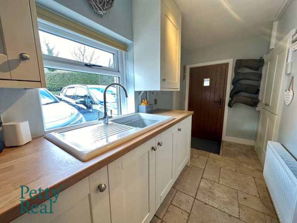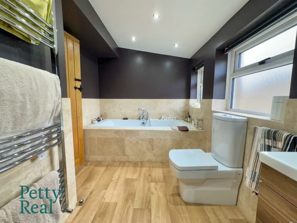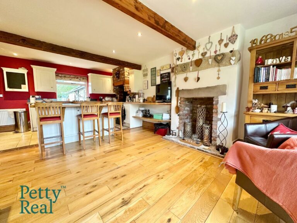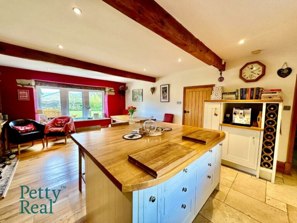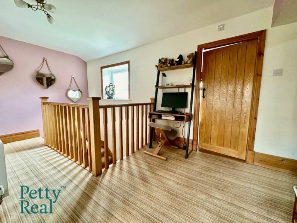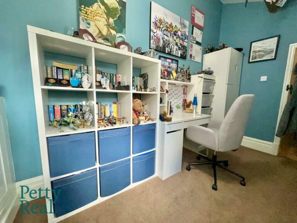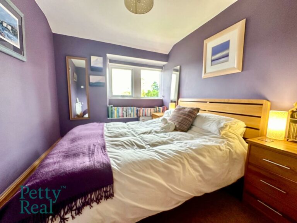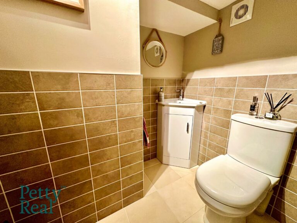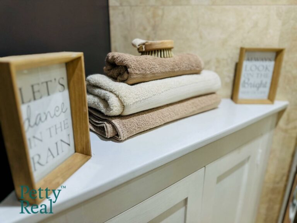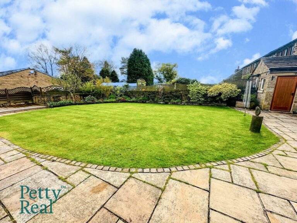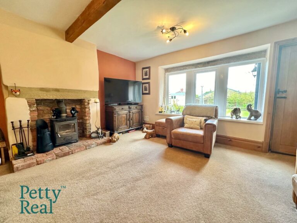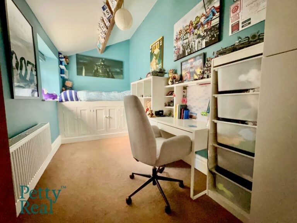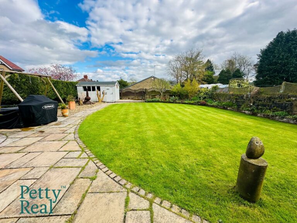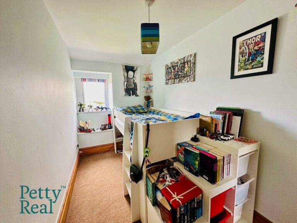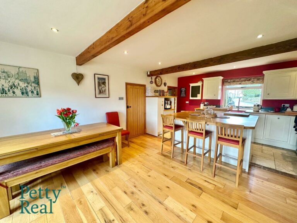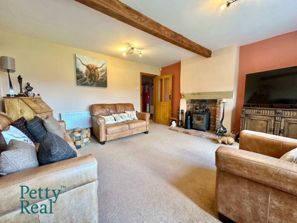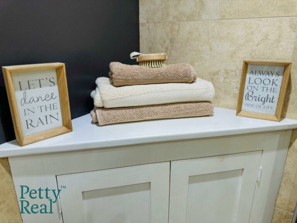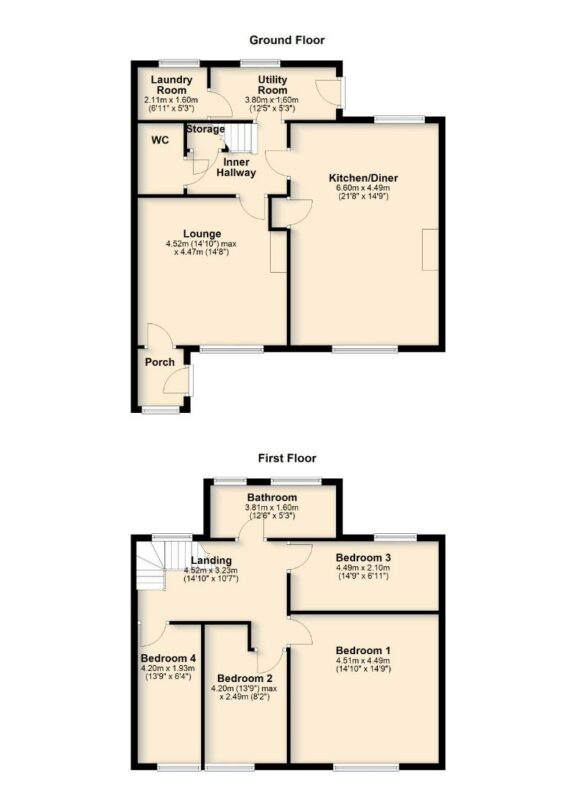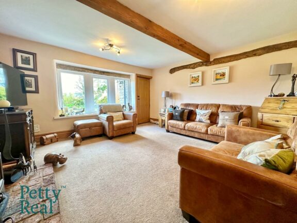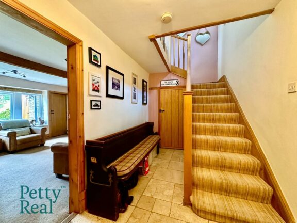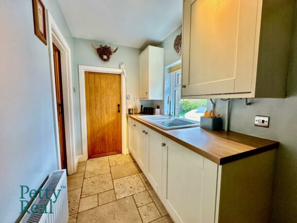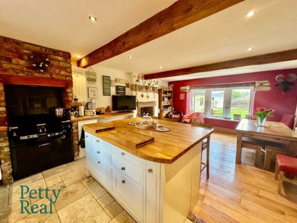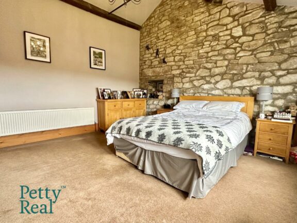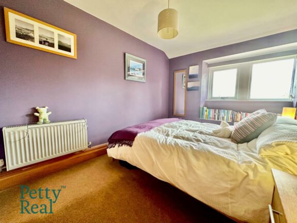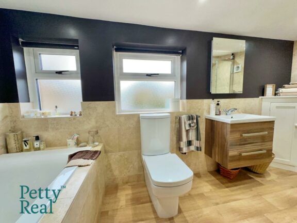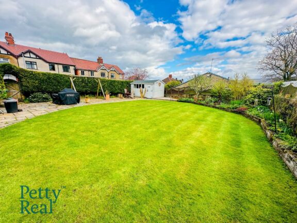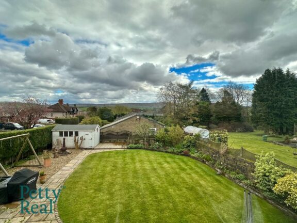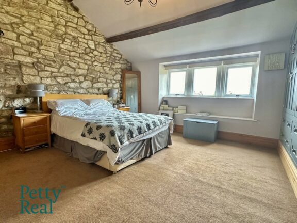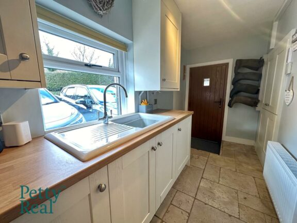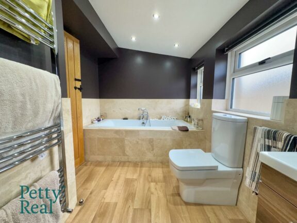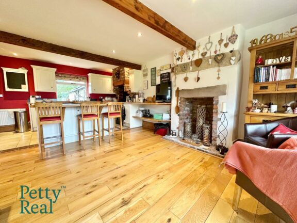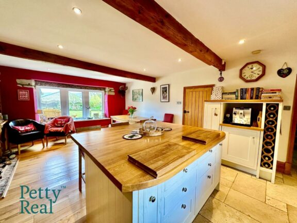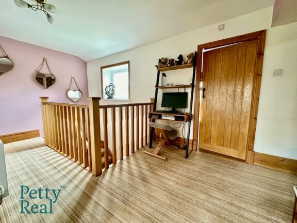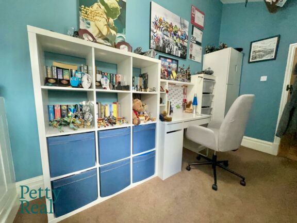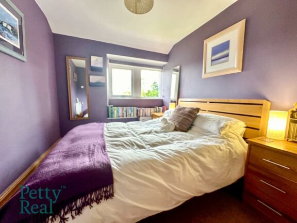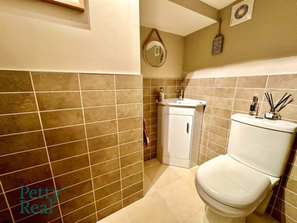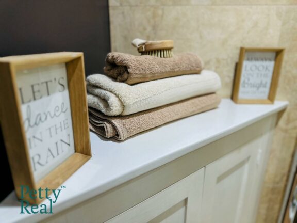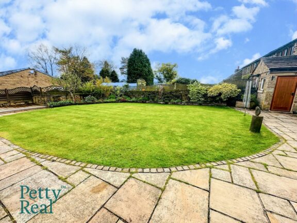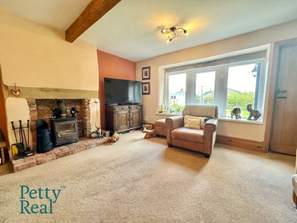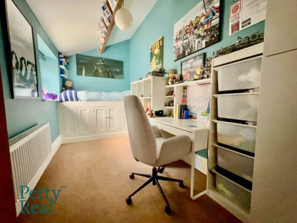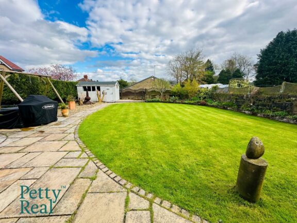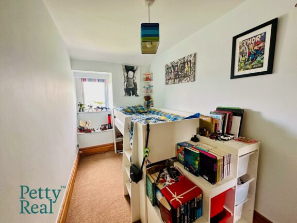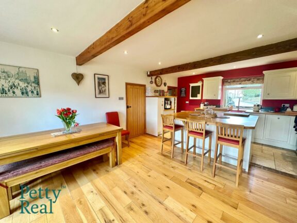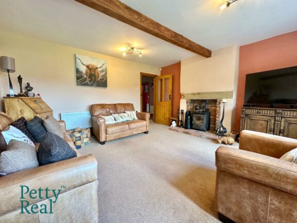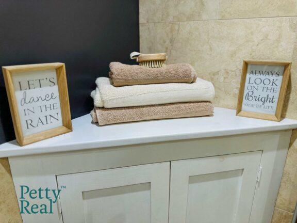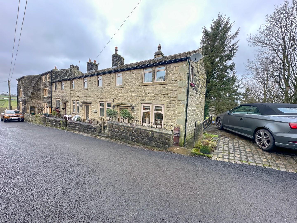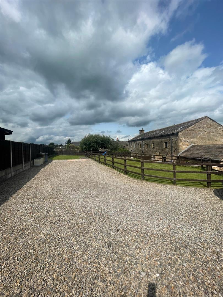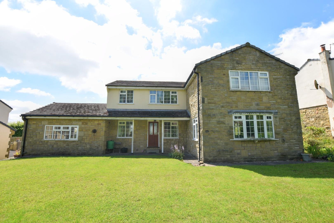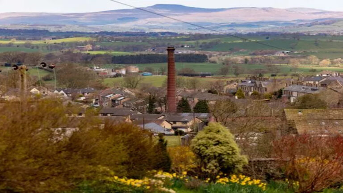
Key features
- Stunning double cottage
- Sought after location
- Ideal for family
- Utility room & cloak room
- Porch & inner hallway
- Lounge
- Dining kitchen
- Four piece bathroom
- Private garden
- Off road parking
Full property description
Stunning 4 bedrooms double cottage situated in a sought after area located off Skipton Old Road ideal for a growing family.
This stunning double stone-built cottage is located in a sought-after area off Skipton Old Road and offers a blend of traditional charm and modern living. With spacious interiors and beautifully maintained outdoor spaces, it’s the perfect family home. An internal viewing is essential to fully appreciate its features and character.
As you enter the property, the ground floor welcomes you with an entrance porch that leads into a spacious family lounge. The lounge is a cosy space featuring a solid fuel stove set on a brick hearth, with a matching brick insert and stone lintel. This forms a charming focal point and enhances the room's warm and inviting atmosphere.
The centrally located inner hallway boasts elegant Travertine flooring and provides access to a return oak spindle balustrade staircase ascending to the first floor. This area
boasts a spacious open plan landing, perfect for setting up a home office for those looking to work from the comfort of their own abode. There is also convenient understairs storage and a modern two-piece cloakroom. The attention to detail in the finishes elevates the overall elegance of the home.
One of the standout features of the property is the impressive dining kitchen. Designed for modern family living, the kitchen is finished in crisp white with solid wood work surfaces and a breakfast bar. Integrated appliances and a Range cooker recessed within an exposed brick chimney breast add to the kitchen’s functionality and style. The Travertine flooring extends into the kitchen, while the dining area is fitted with solid oak wood flooring, creating a seamless transition between the spaces.
Adjacent to the kitchen, the ground floor also houses a rear-facing laundry room, as well as a fully fitted utility room. Both rooms add practicality and convenience to everyday living, ensuring the home is well-equipped for family needs.
On the first floor, the master bedroom is located at the front of the property and features characterful elements such as a pitched exposed beam ceiling and an exposed stone wall. These details create a charming, rustic feel while adding to the room’s spaciousness. Additionally, there is a second double bedroom and two generous single bedrooms, offering ample accommodation for family members or guests.
The luxurious family bathroom is finished to an exceptional standard, featuring a four-piece suite. This includes a modern bath, square pedestal sink, walk-in shower cubicle, and low-level WC. The luxury flooring and part tiled walls contribute to the bathroom’s luxurious and high-end appearance, offering a relaxing and elegant space.
Externally, the property benefits from a spacious front garden, which is mainly laid to lawn. It also features an Indian stone patio with a circular motif and matching pathways, bordered by natural stone walls. At the rear, there is a private driveway with space for two vehicles and a traditional coal store, enhancing both the practicality and charm of the outdoor area. Read more
Interested in this property?
Why not speak to us about it? Our property experts can give you a hand with booking a viewing, making an offer or just talking about the details of the local area.
Have a property to sell?
Find out the value of your property and learn how to unlock more with a free valuation from your local experts. Then get ready to sell.
Book a valuation
Help to buy calculator
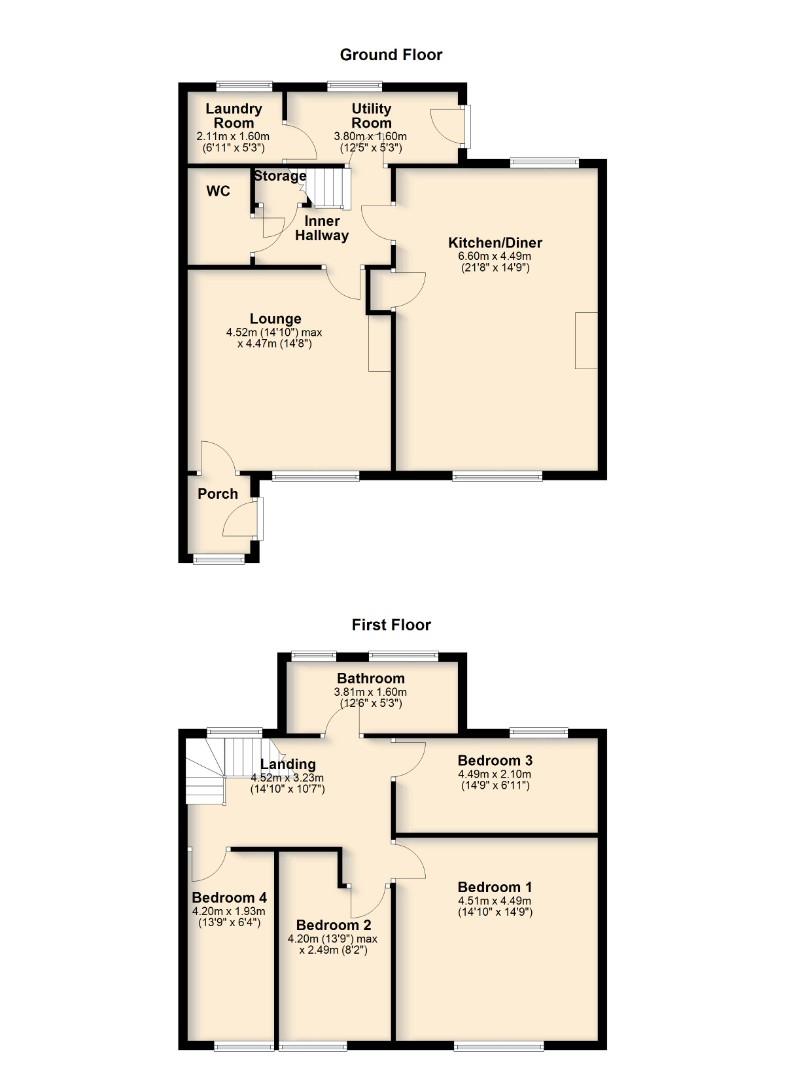
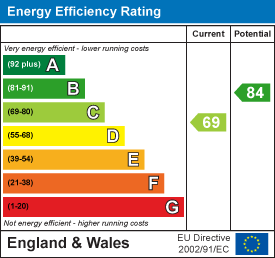
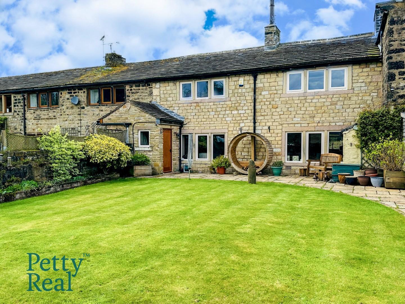
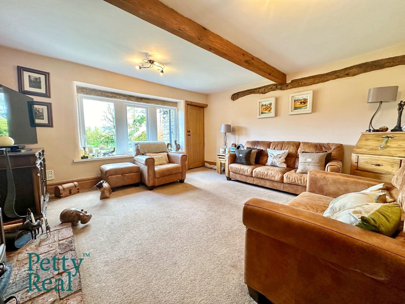
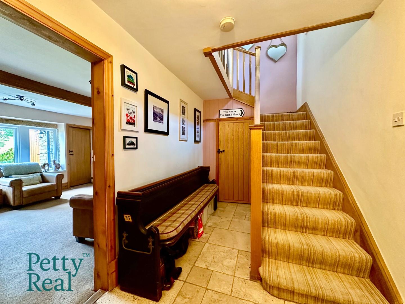
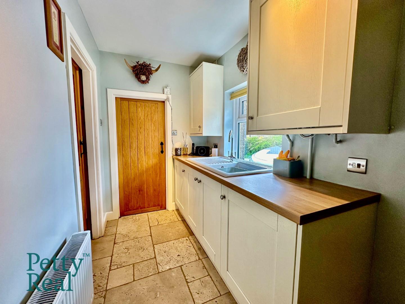
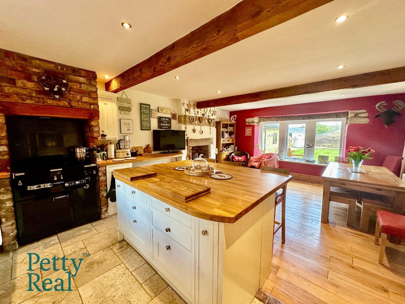
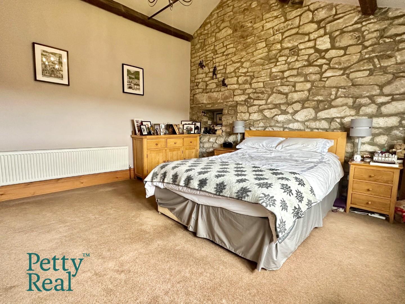
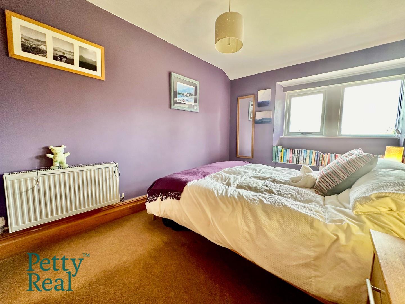
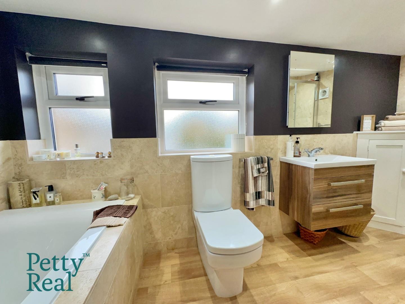
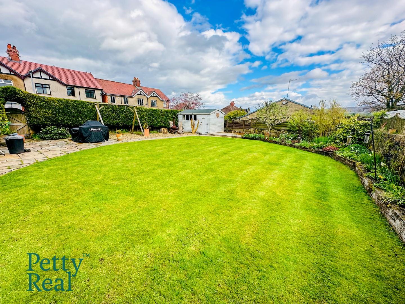
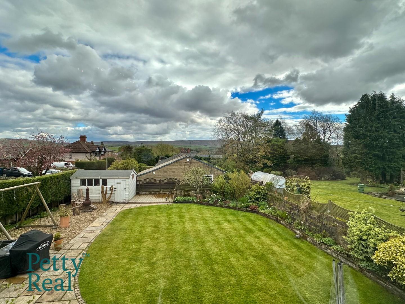
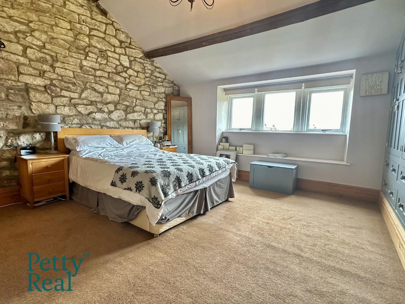
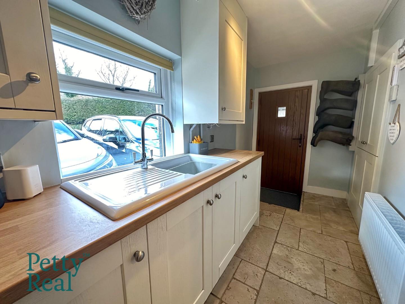
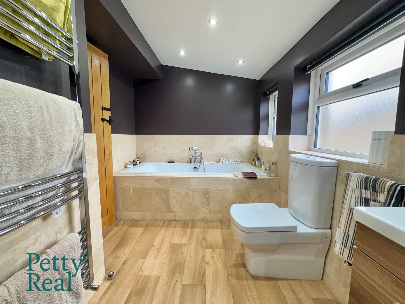
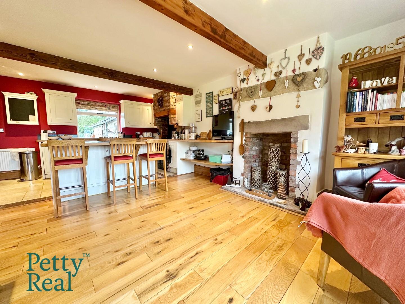
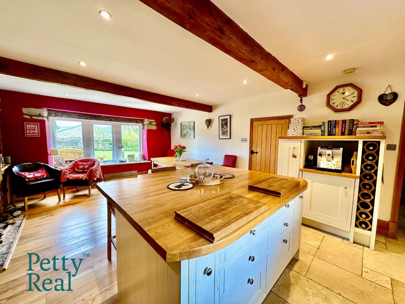
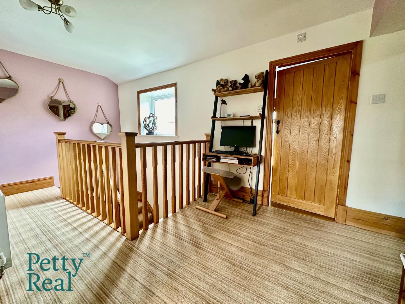
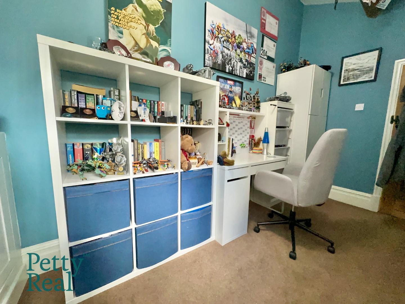
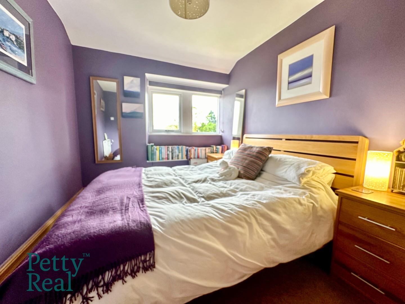
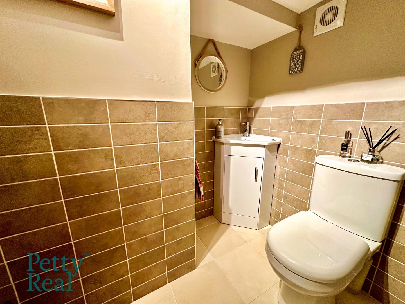
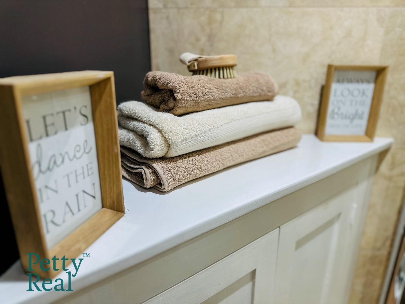
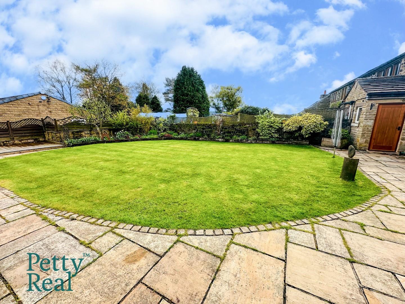
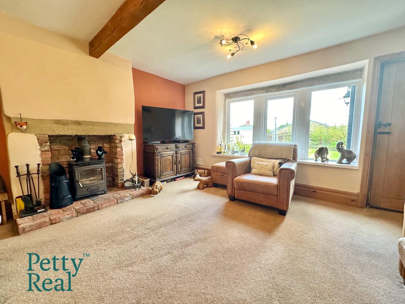
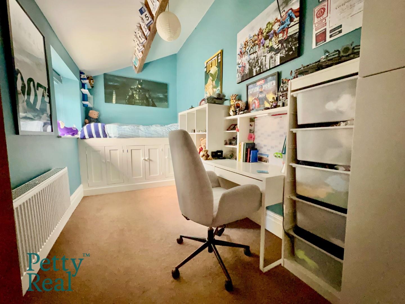
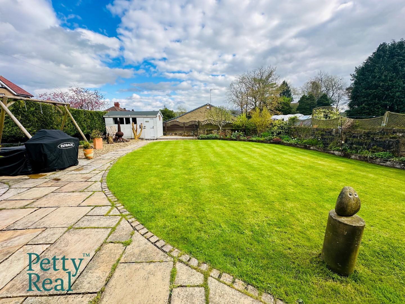
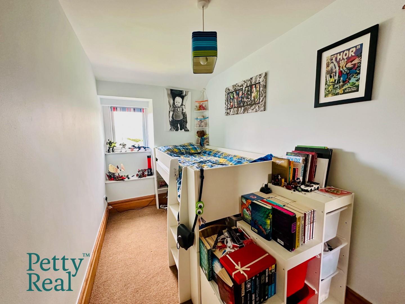
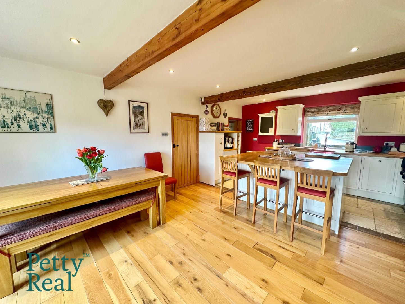
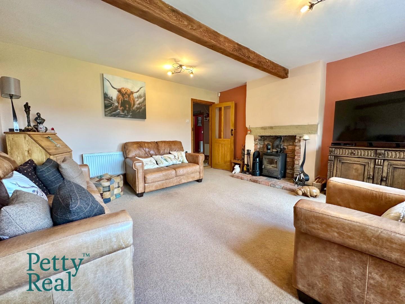
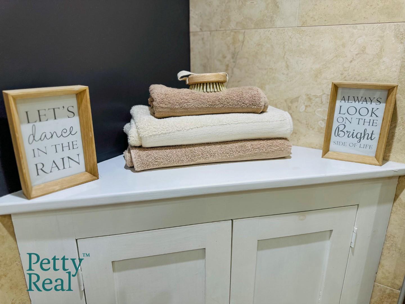
Rental Registration
Conveyancing
Lorem ipsum dolor sit amet, consectetuer adipiscing elit. Donec odio. Quisque volutpat mattis eros.
Help to buy calculator
Lorem ipsum dolor sit amet, consectetuer adipiscing elit. Donec odio. Quisque volutpat mattis eros.
Mortgage calculator
Lorem ipsum dolor sit amet, consectetuer adipiscing elit. Donec odio. Quisque volutpat mattis eros.


