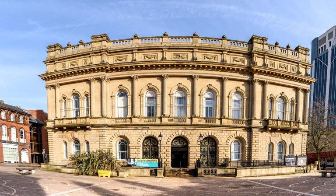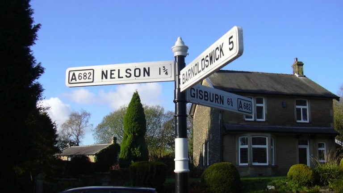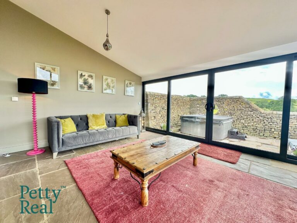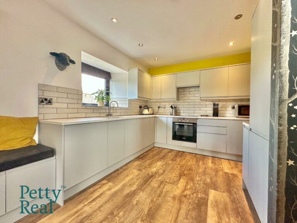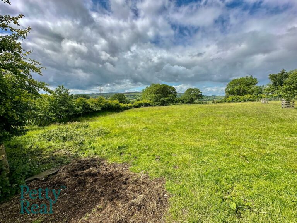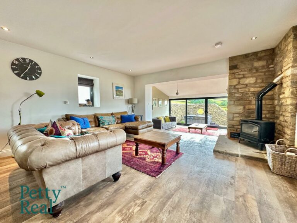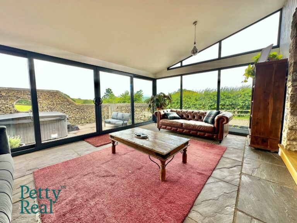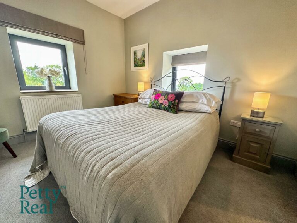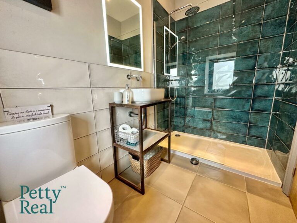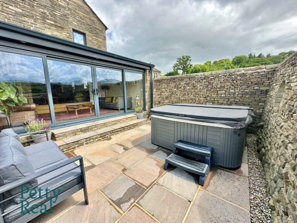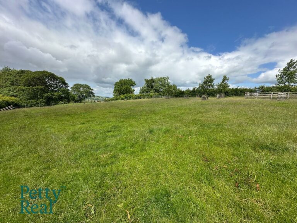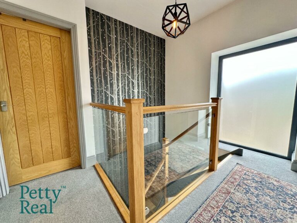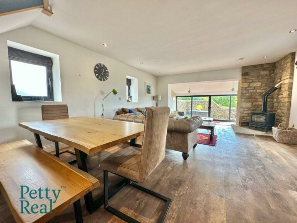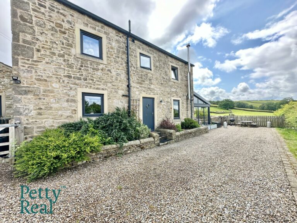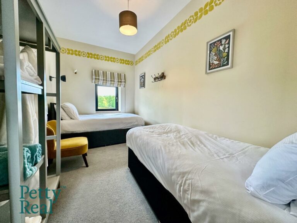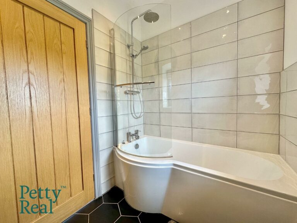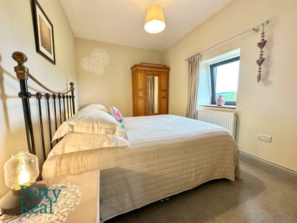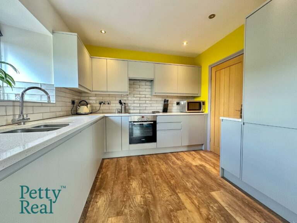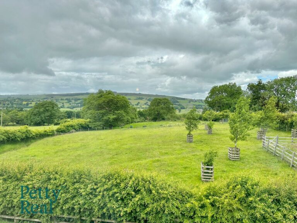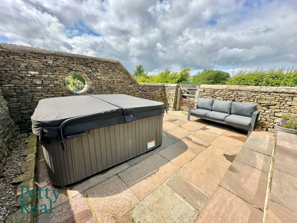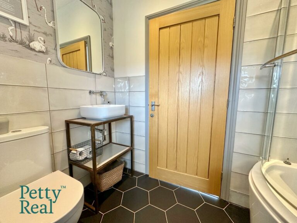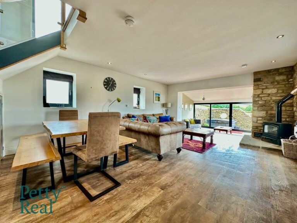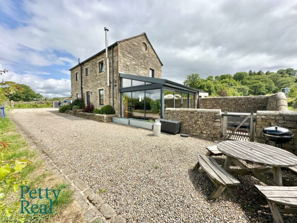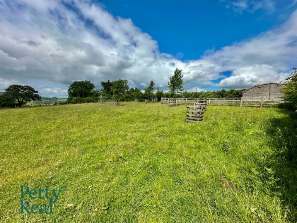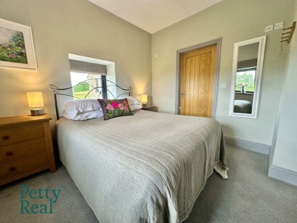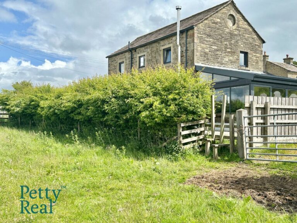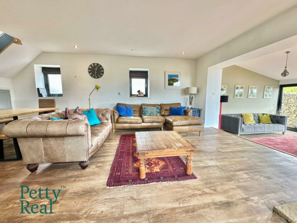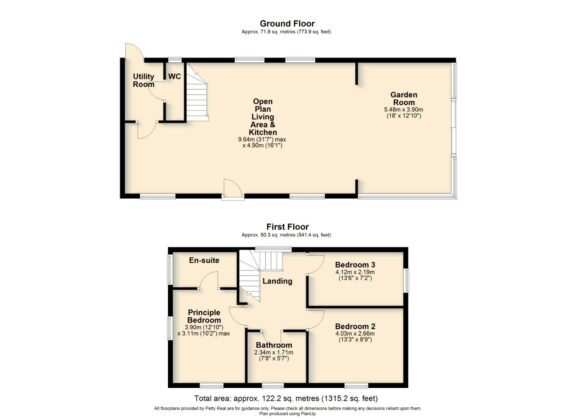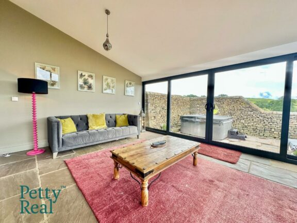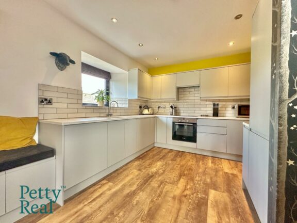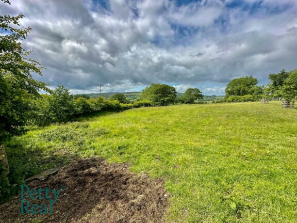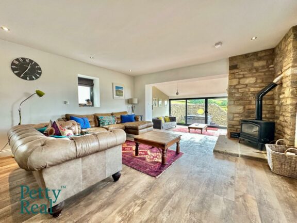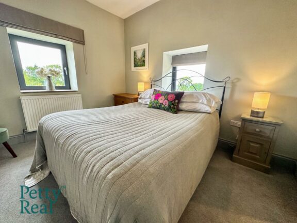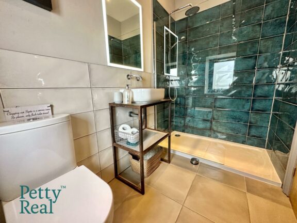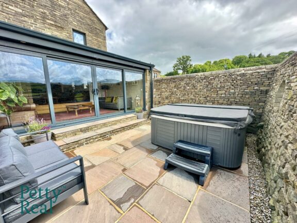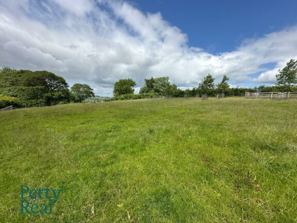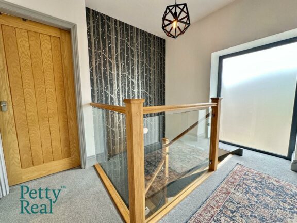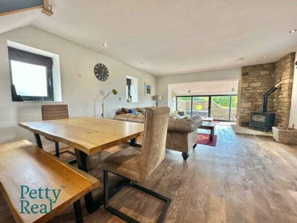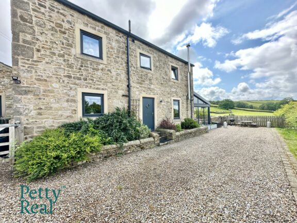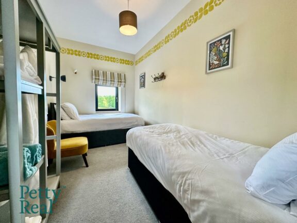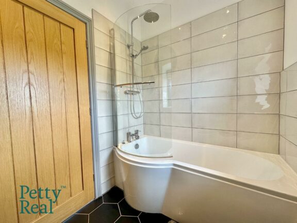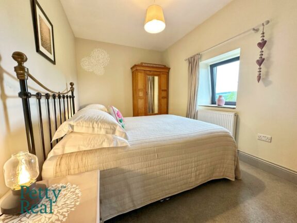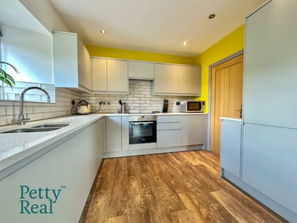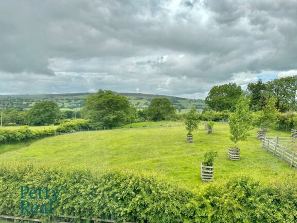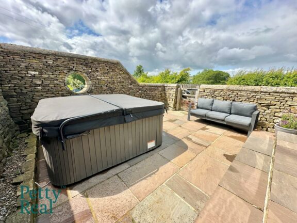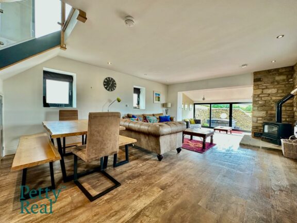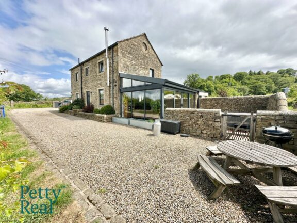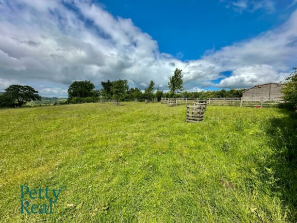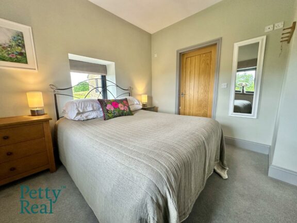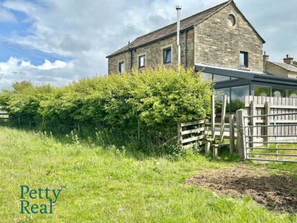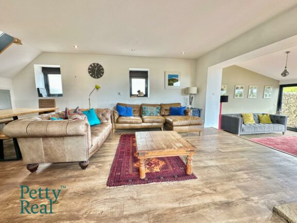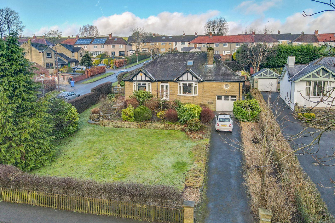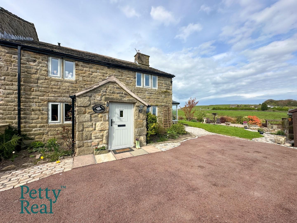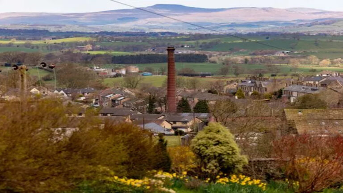
Key features
- Impressive cottage
- Sought after rural location
- Open plan living area
- Modern kitchen
- Utility & wc
- Three bedrooms
- En-suite & house bathroom
- Planning permission for a garage
- Private paved garden
- Approximately 0.5 acre field
Full property description
Set in the heart of rolling countryside in Kelbrook, this exceptional three-bedroom cottage offers the perfect blend of modern luxury and rustic charm. Enjoying panoramic views and set within approximately 0.5 acres, the property also benefits from planning permission for a detached garage.
Commanding an enviable position in the heart of the picturesque Kelbrook countryside, this outstanding three-bedroom cottage is a true showcase of refined rural living. Offering an exceptional combination of traditional character and contemporary style, the property is nestled within approximately half an acre of grounds and enjoys panoramic open views.
Ideal for a small family or professional couple seeking tranquillity without sacrificing convenience, the location offers easy access to nearby villages and commuter links. Despite its serene surroundings, the property remains well-connected, making it perfect for those who want the best of both worlds—peaceful rural living and practical accessibility.
Internally, the accommodation flows beautifully with light-filled, open plan living spaces that embrace a modern country-chic aesthetic. The ground floor features a spectacular kitchen/living/dining/family room with quality fitted cabinetry, integrated appliances, and sleek work surfaces.
A log-burning stove creates a cosy focal point, while two fully glazed elevations frame breathtaking countryside views and open directly to the Indian stone flagged courtyard—perfect for entertaining or relaxing in all seasons. A rear hallway leads to a downstairs WC and an external door, enhancing the practicality of the layout.
To the first floor, a striking galleried landing leads to three spacious double bedrooms, each finished to a high standard. The principal suite boasts a stylish en suite shower room, while the remaining bedrooms are served by a well-appointed three-piece family bathroom.
Each bedroom benefits from unique outlooks across the surrounding landscape, offering a sense of tranquillity and connection with nature. The overall finish throughout the home reflects a careful balance between luxury and comfort, ideal for modern country living.
Externally, the property provides gravel-chipped off-road parking and a landscaped Indian stone courtyard complete with a luxurious hot tub—an idyllic spot for alfresco dining or evening relaxation. The grounds extend to just over half an acre, offering space for gardening, recreation, or simply enjoying the peaceful, natural surroundings.
Of particular note is the full planning permission granted for the construction of a detached garage with office use. This addition would provide secure storage, potential workshop space, or a home office—ideal for flexible modern living.
Combining timeless countryside charm with contemporary design and future development potential, this magnificent home presents a rare opportunity to secure a rural lifestyle without compromise. With stylish interiors, generous outdoor space, and far-reaching views, this is a property that offers both immediate appeal and long-term versatility. Read more
Interested in this property?
Why not speak to us about it? Our property experts can give you a hand with booking a viewing, making an offer or just talking about the details of the local area.
Have a property to sell?
Find out the value of your property and learn how to unlock more with a free valuation from your local experts. Then get ready to sell.
Book a valuation
Help to buy calculator
Property listed with…
Petty Real, Barrowford
Stamp duty calculator

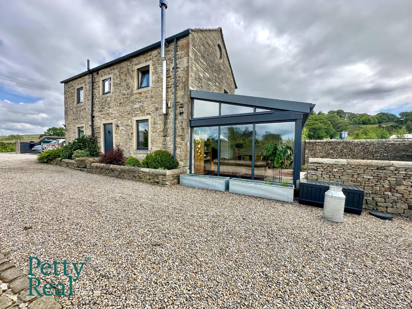
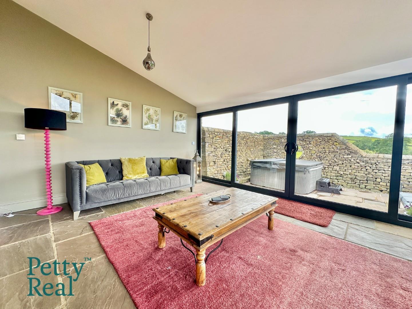
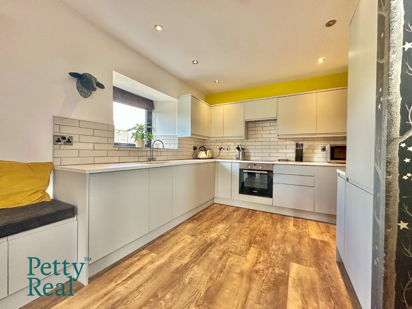
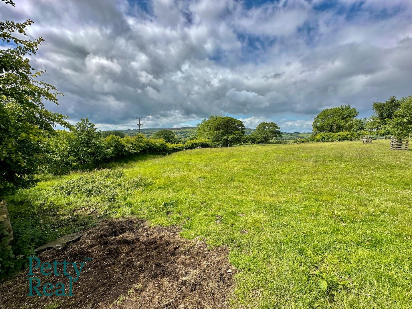
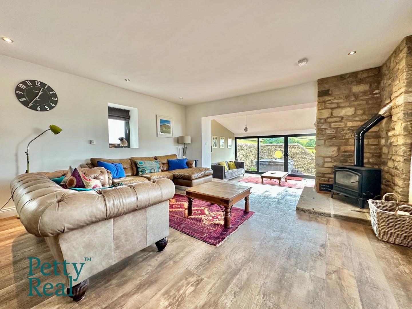
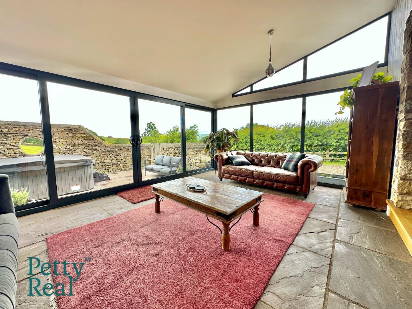
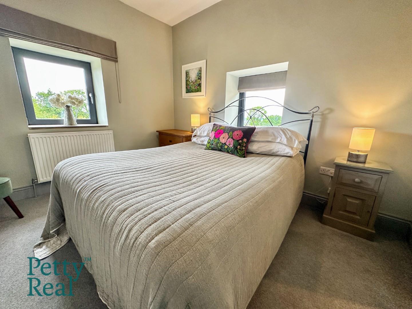
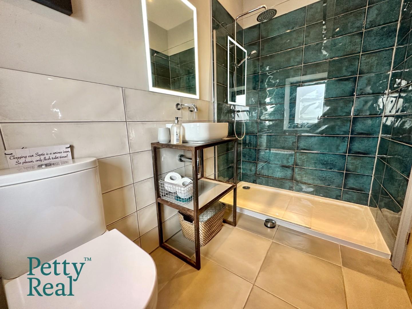
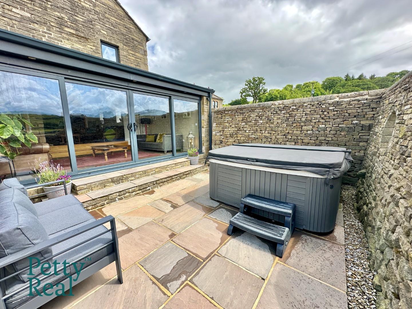
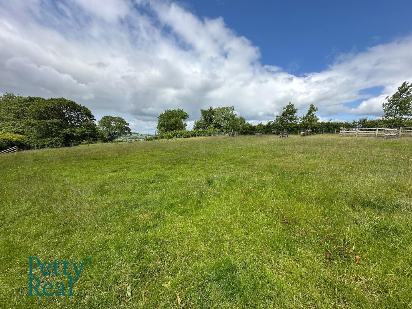
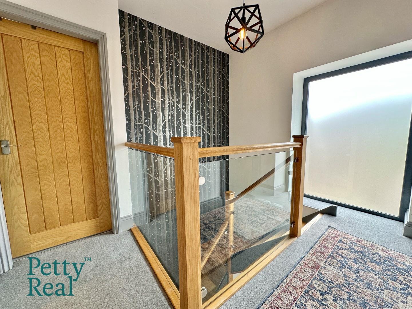
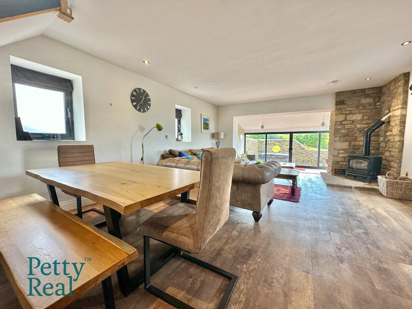
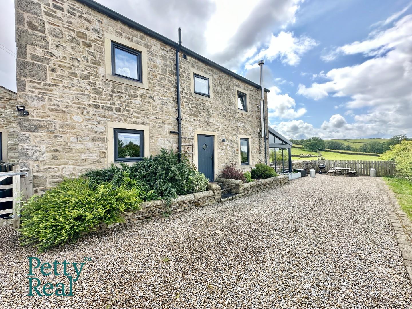
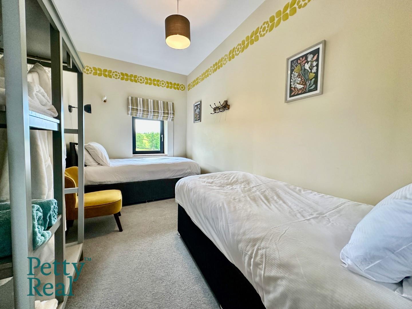
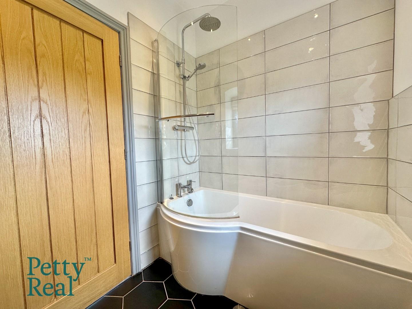
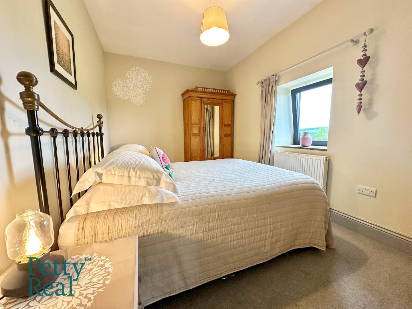
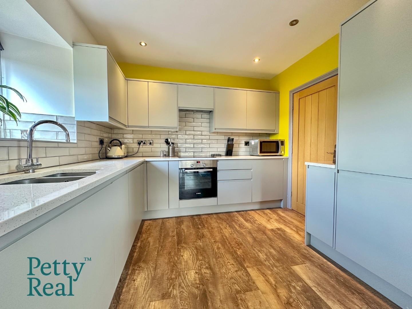
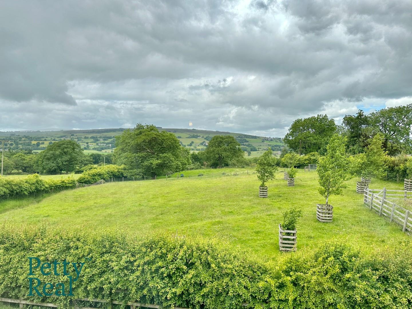
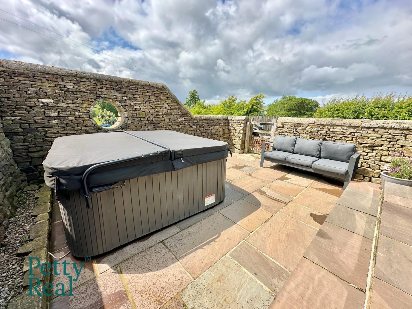
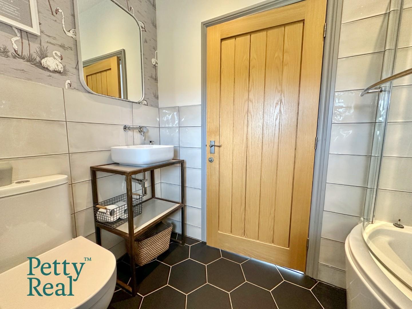
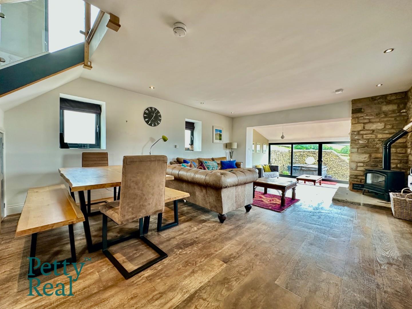
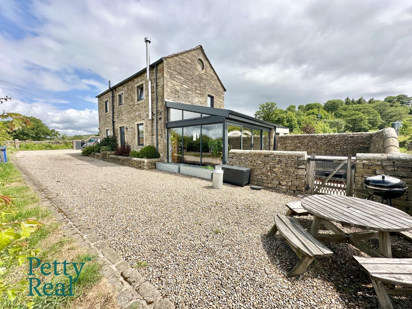
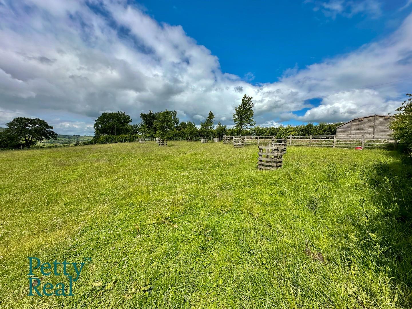
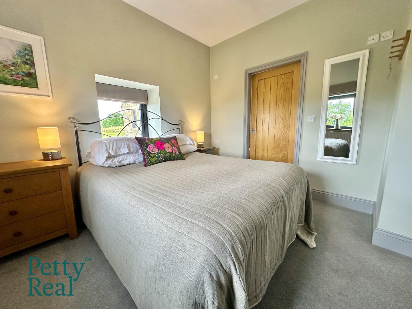
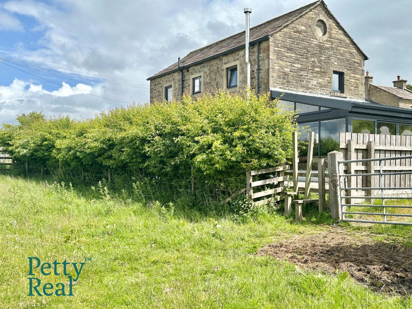
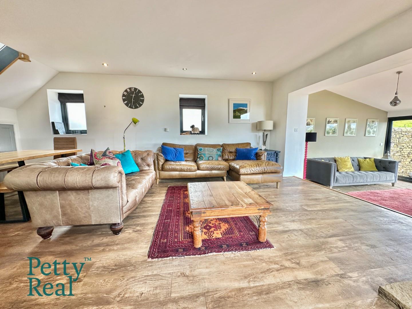
Rental Registration
Conveyancing
Lorem ipsum dolor sit amet, consectetuer adipiscing elit. Donec odio. Quisque volutpat mattis eros.
Help to buy calculator
Lorem ipsum dolor sit amet, consectetuer adipiscing elit. Donec odio. Quisque volutpat mattis eros.
Mortgage calculator
Lorem ipsum dolor sit amet, consectetuer adipiscing elit. Donec odio. Quisque volutpat mattis eros.


