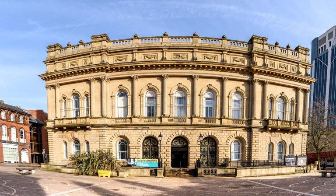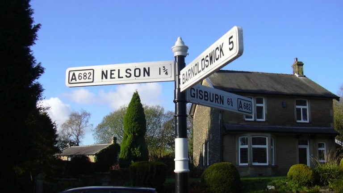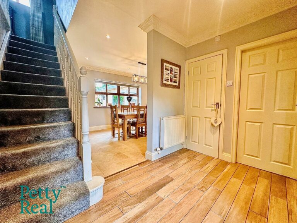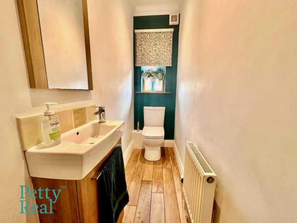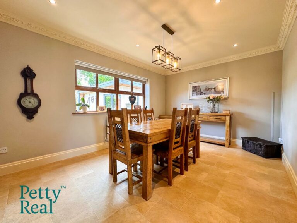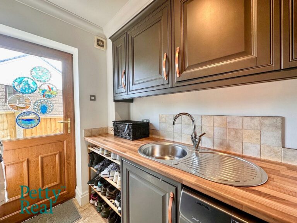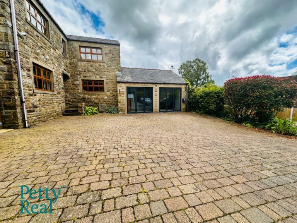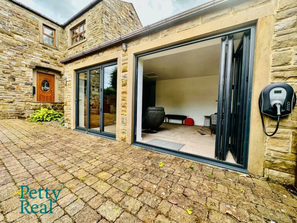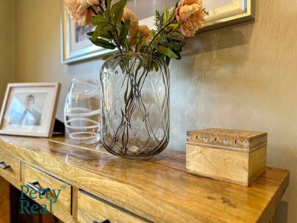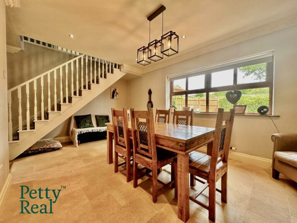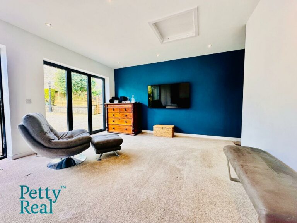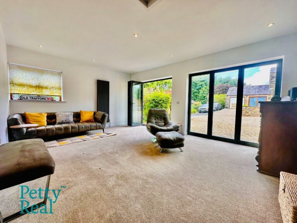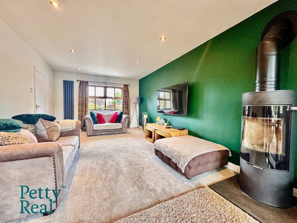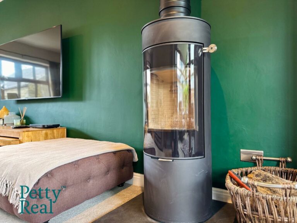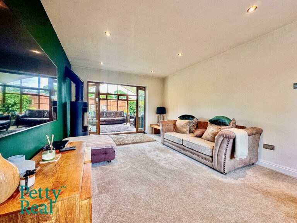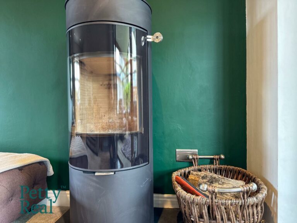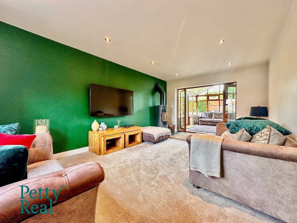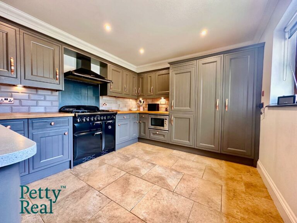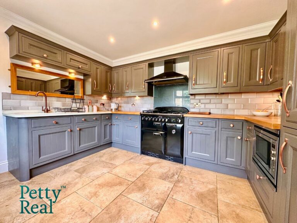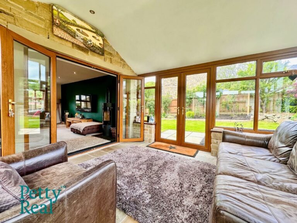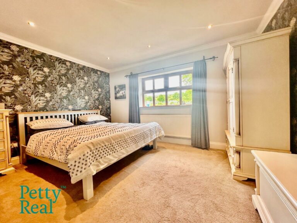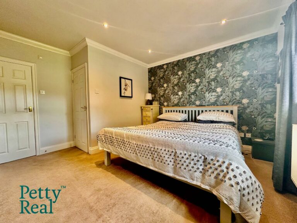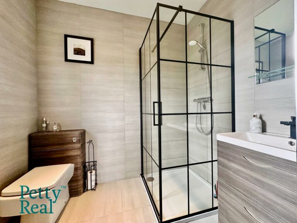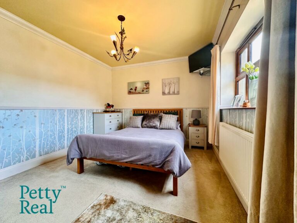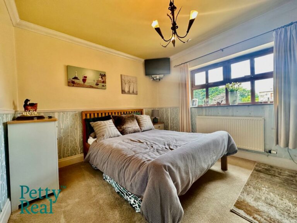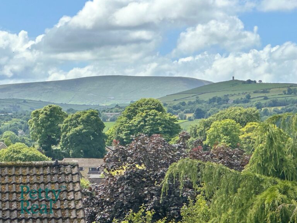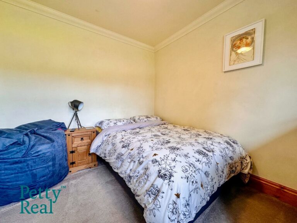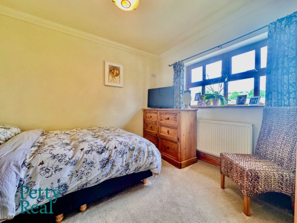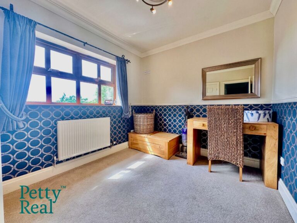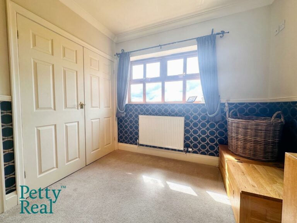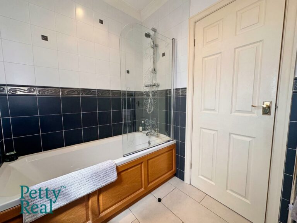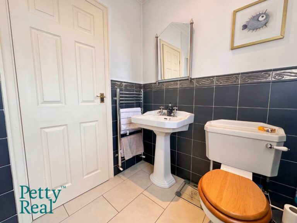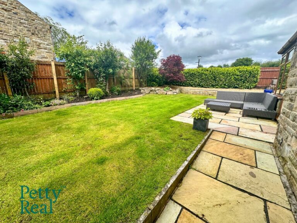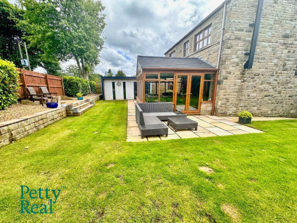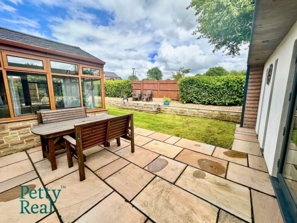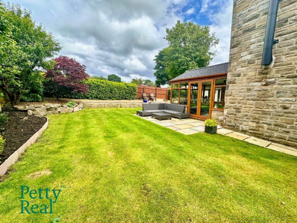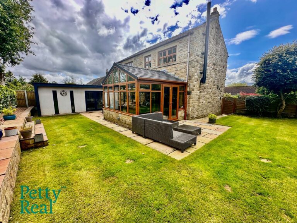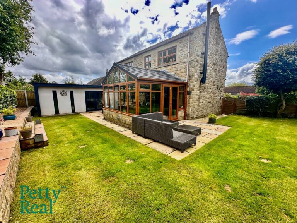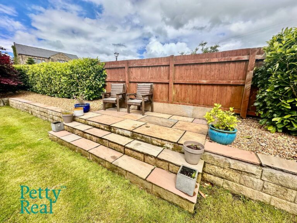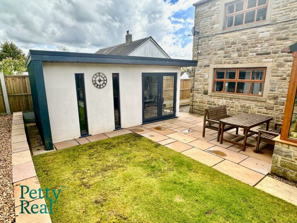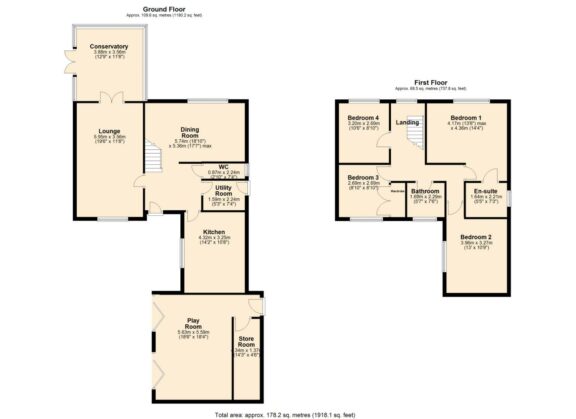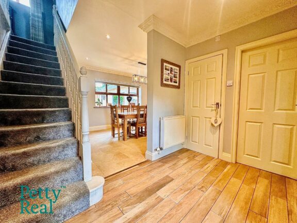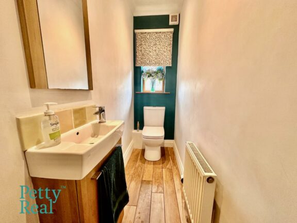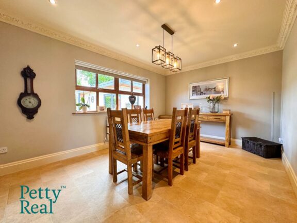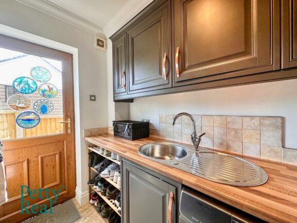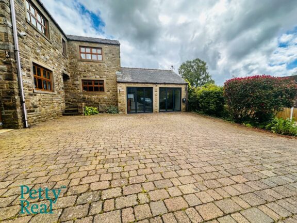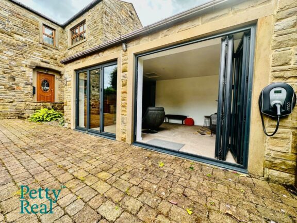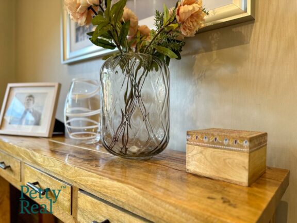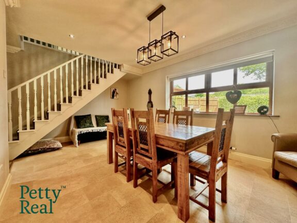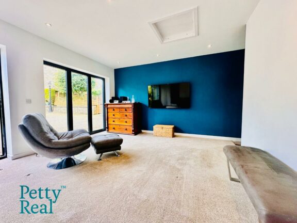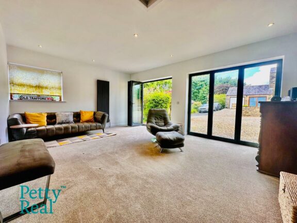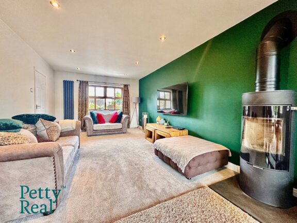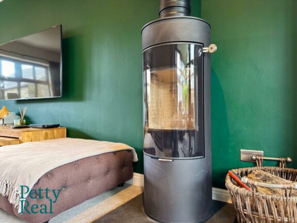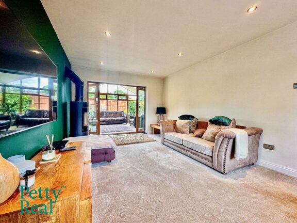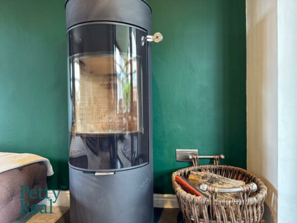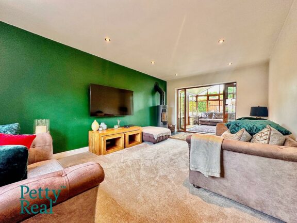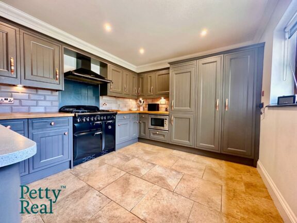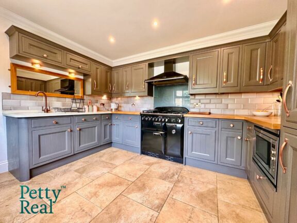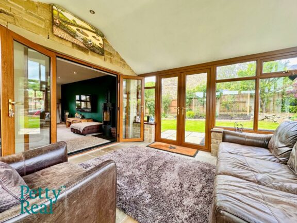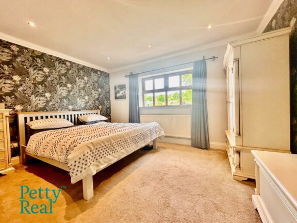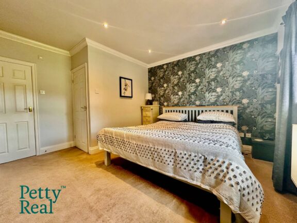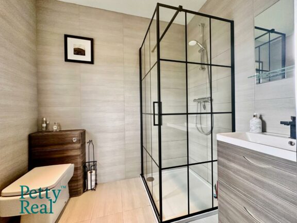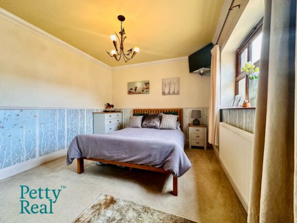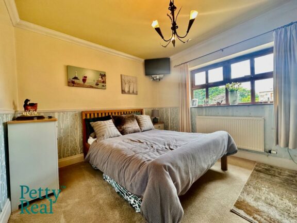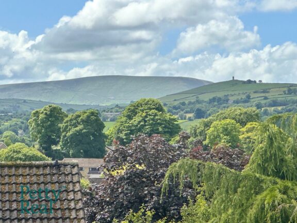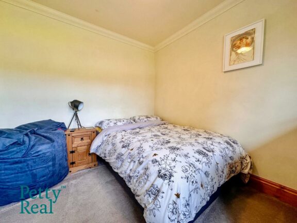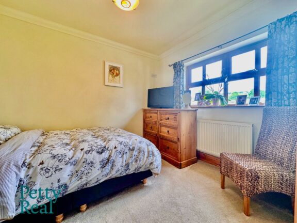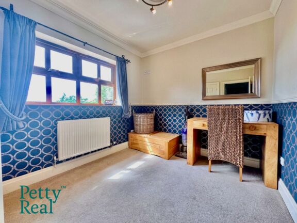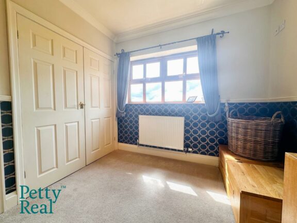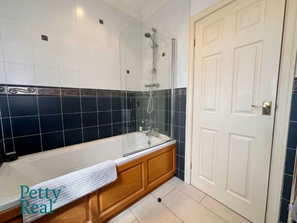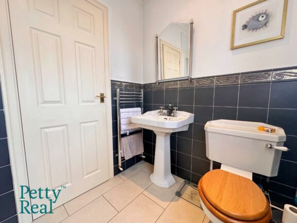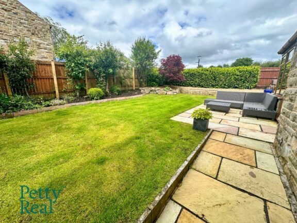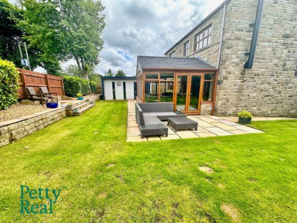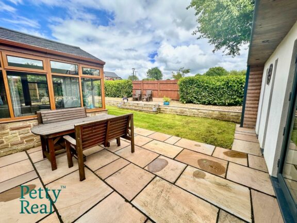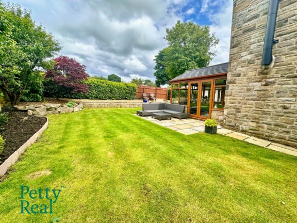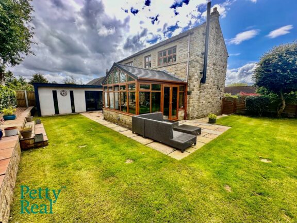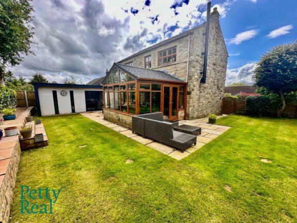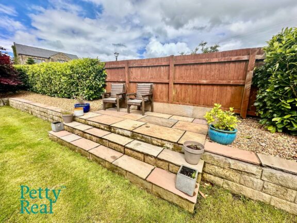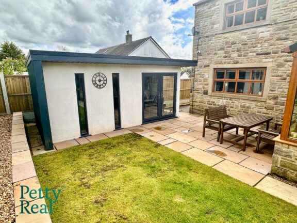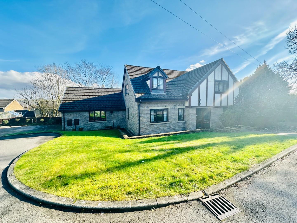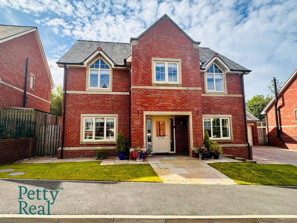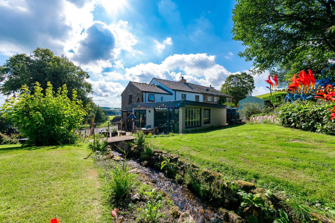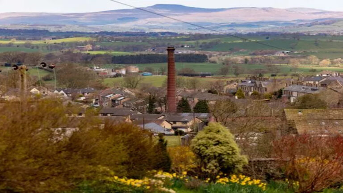
Key features
- Beautiful stone built detached
- Sought after location
- Ideal for a family
- Lounge, conservatory
- Dining room
- Cloak room & utility room
- Kitchen with appliances
- 4 Bedrooms
- Bathroom & ensuite
- Driveway & gardens
Full property description
Stunning stone built detached dwelling in a sought after location ideal for a growing family.
This beautiful, well-maintained home offers an idyllic retreat in a highly sought-after location, perfect for a growing family. Conveniently located just a short drive from top-rated schools and amenities, this property combines the best of suburban living with modern conveniences.
Upon entering, you are greeted by a spacious and bright living room, featuring large windows that flood the space with natural light, creating a warm and inviting atmosphere. A contemporary wood burning stove adds both style and warmth, making this space perfect for cozy evenings. The living room seamlessly flows into the dining area, perfect for entertaining guests or enjoying family meals.
The modern kitchen is a chef's delight, equipped with high-end appliances, ample counter space, and plenty of storage. Its thoughtful design ensures that meal preparation is both efficient and enjoyable, making it the heart of the home. Adjacent to the kitchen is a multifunctional space that can serve as a dining area or additional seating, offering flexibility for various needs. Just off the kitchen, you will find a convenient utility room that provides additional storage and laundry facilities, ensuring that household chores are kept out of the main living areas. Completing the ground floor is a well-appointed downstairs WC, adding to the home's practicality and ensuring that guests have easy access to facilities.
The home boasts four generously sized bedrooms, each designed with comfort and relaxation in mind. The master suite is a true sanctuary, featuring a recently installed ensuite shower room with elegant fixtures. The ensuite provides a spa-like experience, perfect for unwinding after a long day. The additional bedrooms are versatile and can easily be adapted to suit your needs, whether as guest rooms, home offices, or children's bedrooms. Each room offers ample closet space and large windows that enhance the bright, airy feel of the home.
The family bathroom is tastefully appointed with modern fixtures and a luxurious bathtub, providing a serene space for relaxation. Additionally, the home includes a converted garage that offers extra living space, ideal for a home gym, studio, or playroom. This versatile area expands the living options, making it perfect for a growing family or those who enjoy hosting visitors.
Outside, the private backyard is a haven of tranquility, featuring a beautifully landscaped garden and a patio area perfect for outdoor dining or simply unwinding after a long day. The outdoor space is complemented by mature trees and flowering plants, creating a serene environment that feels like an escape from the hustle and bustle of everyday life. At the far end of the garden, a stylish garden pod provides an additional flexible space, perfect for a home office, art studio, or guest accommodation. The pod is insulated and equipped with electricity, ensuring comfort and functionality year-round.
Additional features of this remarkable home include ample driveway parking, central heating, and modern insulation, ensuring comfort and energy efficiency throughout the year. Read more
Interested in this property?
Why not speak to us about it? Our property experts can give you a hand with booking a viewing, making an offer or just talking about the details of the local area.
Have a property to sell?
Find out the value of your property and learn how to unlock more with a free valuation from your local experts. Then get ready to sell.
Book a valuation
Help to buy calculator
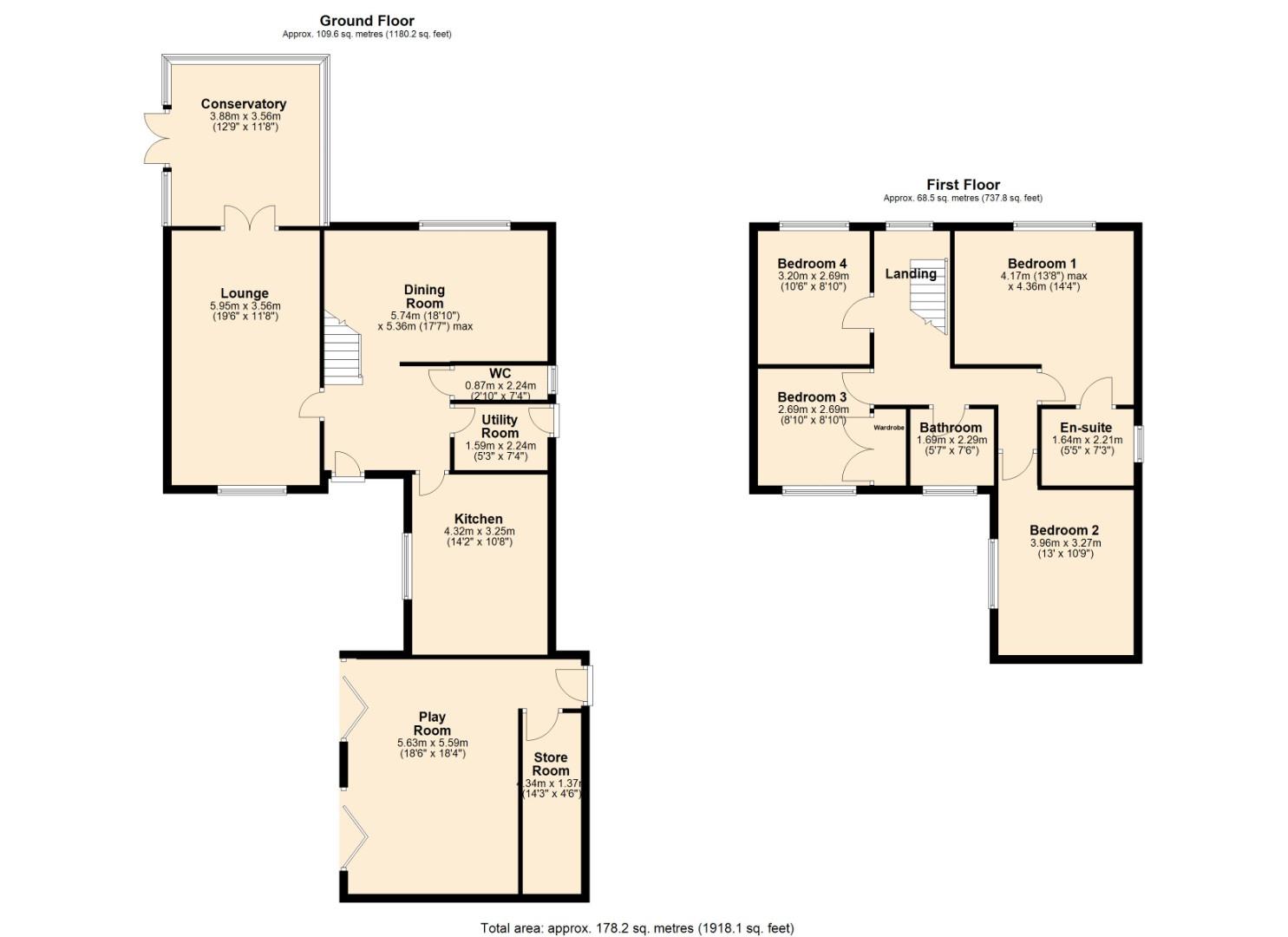
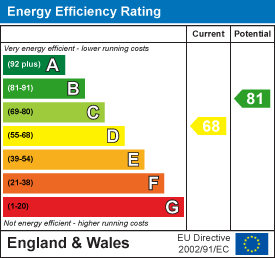
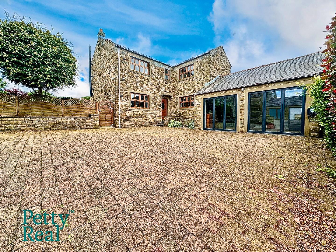
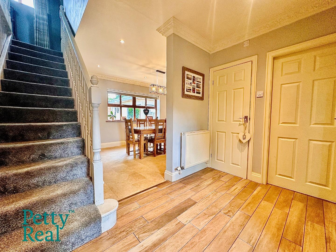
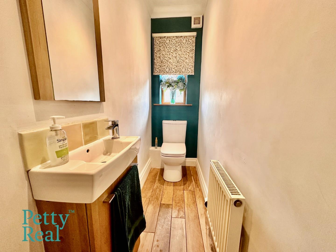
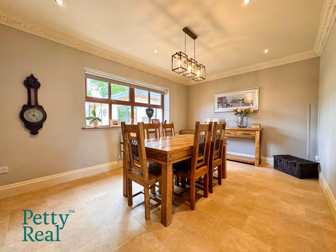
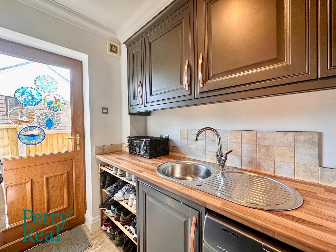
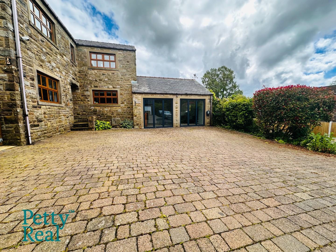
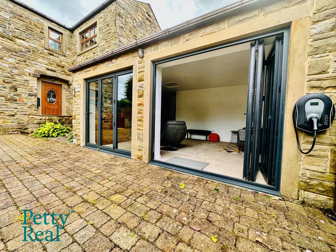
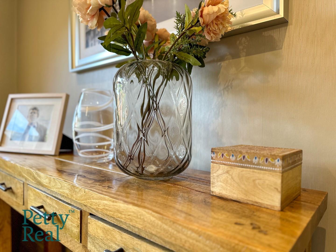
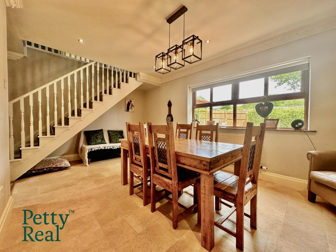
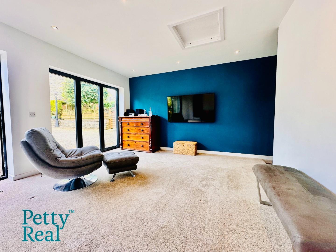
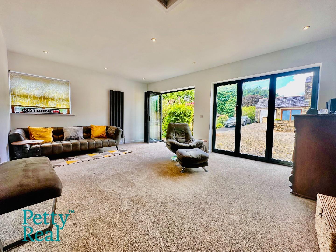
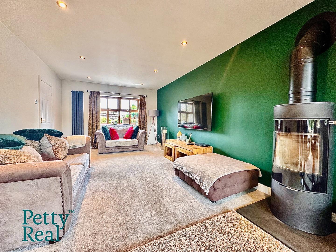
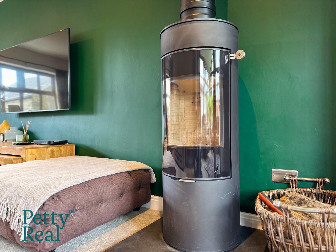
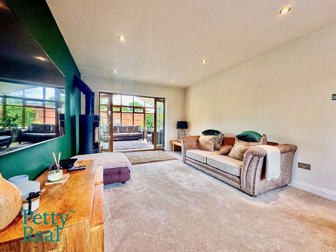
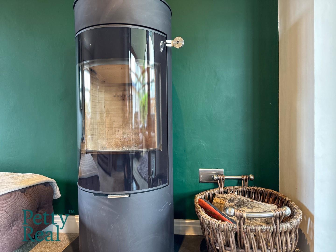
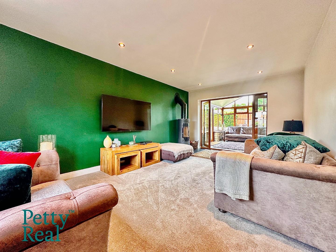
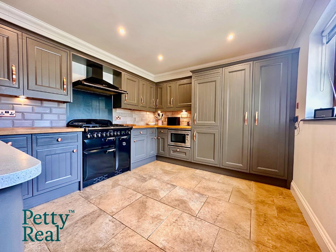
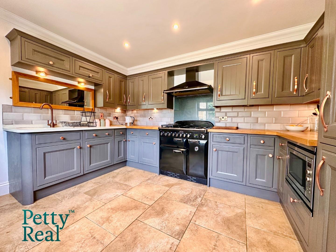
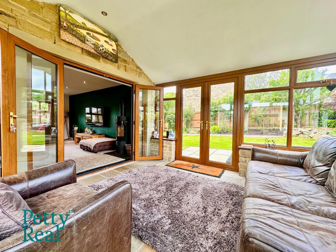
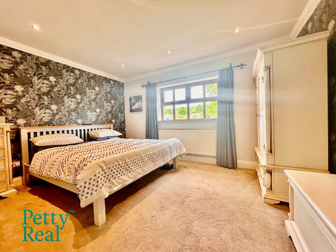
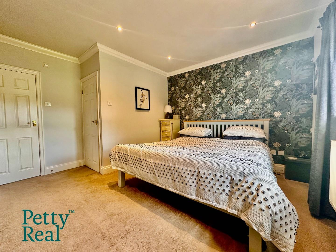
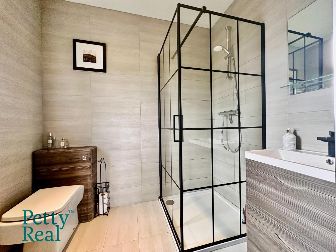
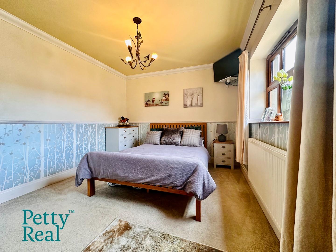
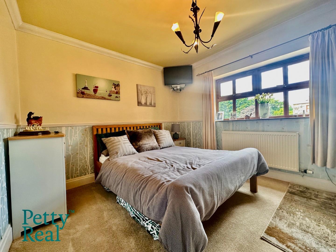
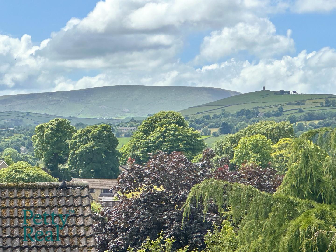
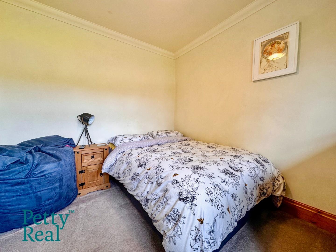
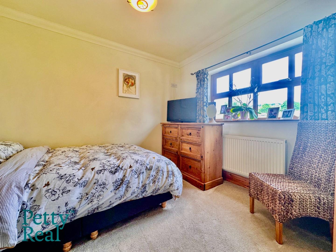
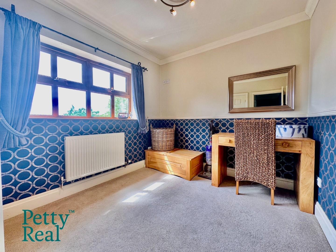
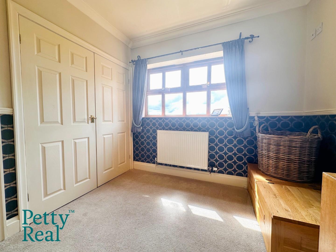
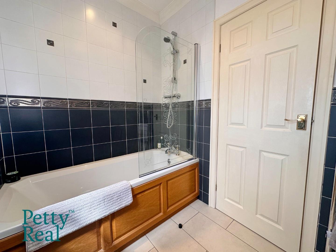
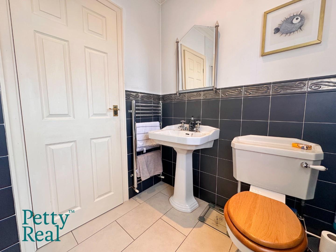
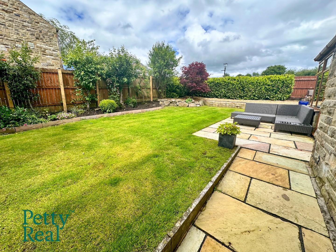
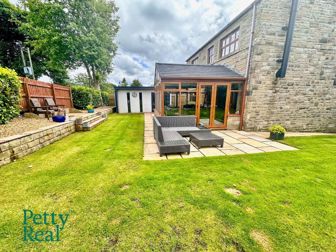
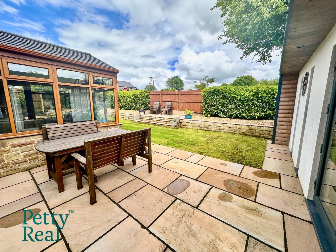
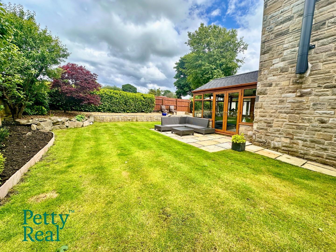
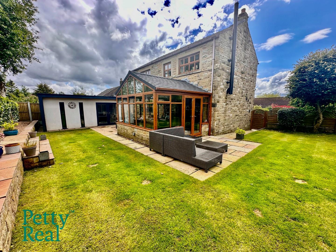
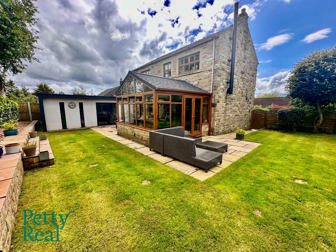
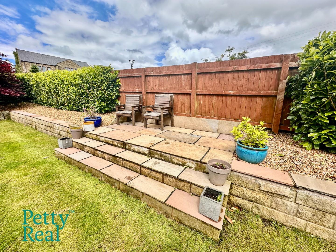
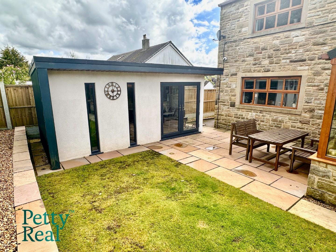
Related properties
Rental Registration
Conveyancing
Lorem ipsum dolor sit amet, consectetuer adipiscing elit. Donec odio. Quisque volutpat mattis eros.
Help to buy calculator
Lorem ipsum dolor sit amet, consectetuer adipiscing elit. Donec odio. Quisque volutpat mattis eros.
Mortgage calculator
Lorem ipsum dolor sit amet, consectetuer adipiscing elit. Donec odio. Quisque volutpat mattis eros.


