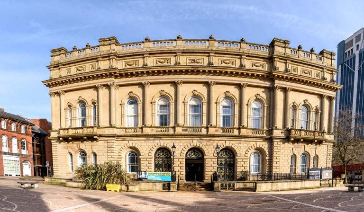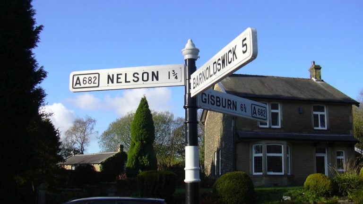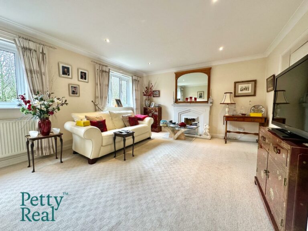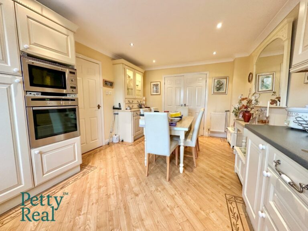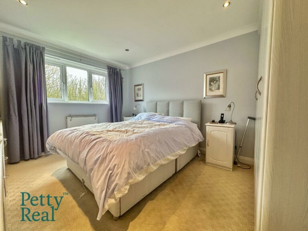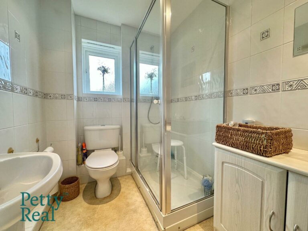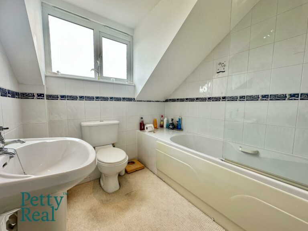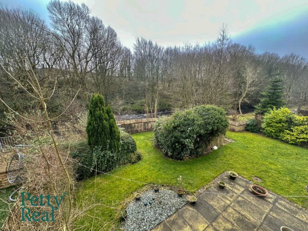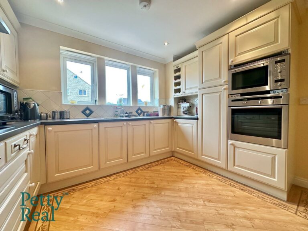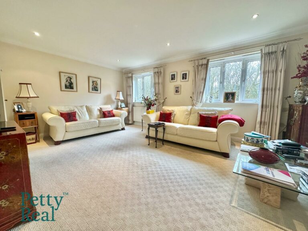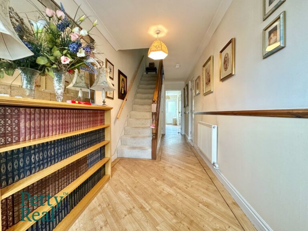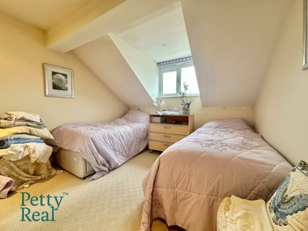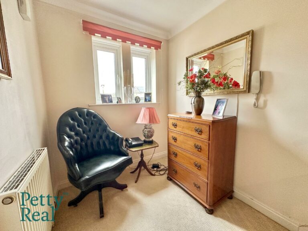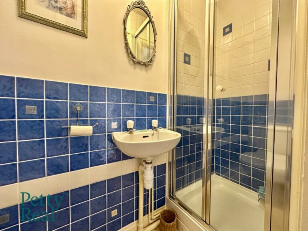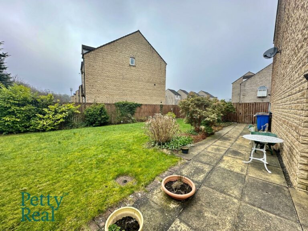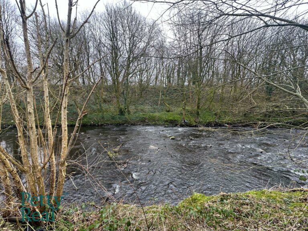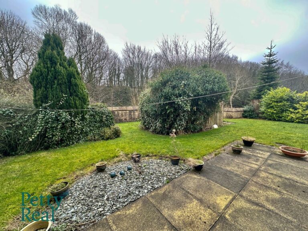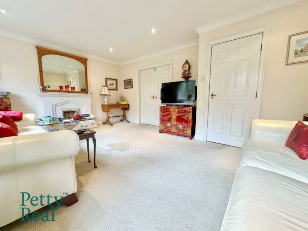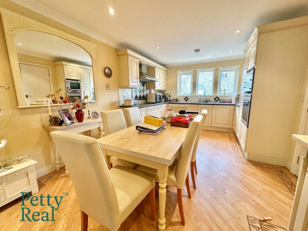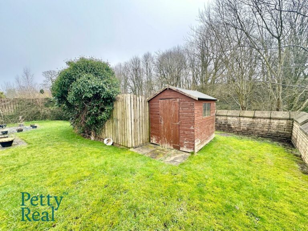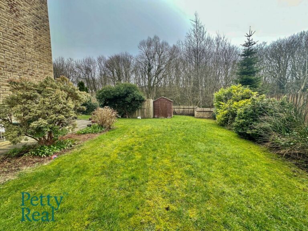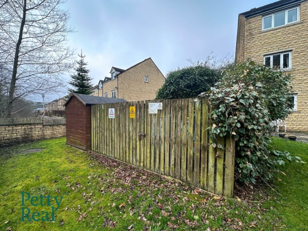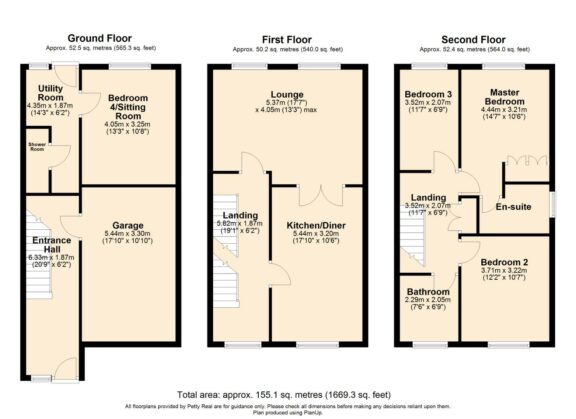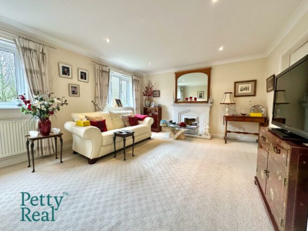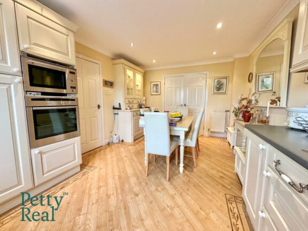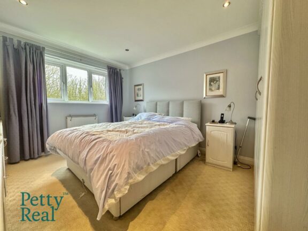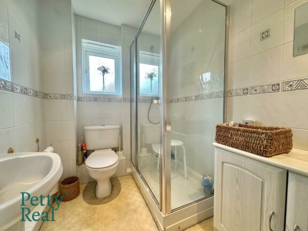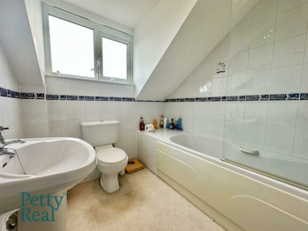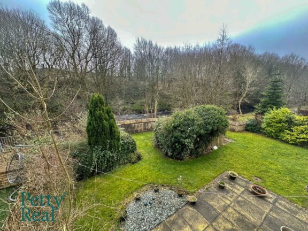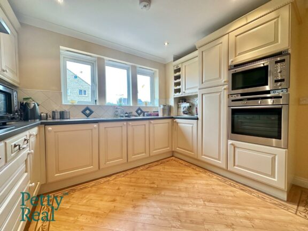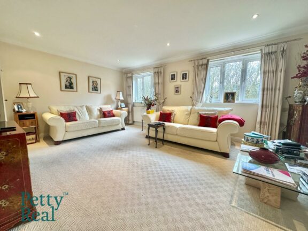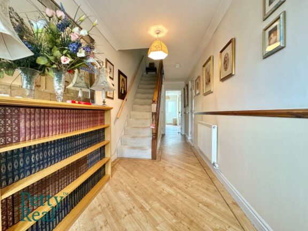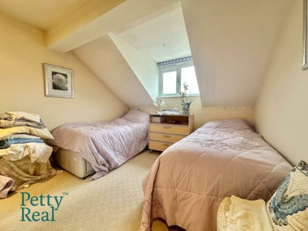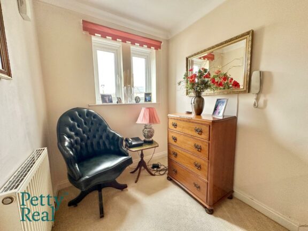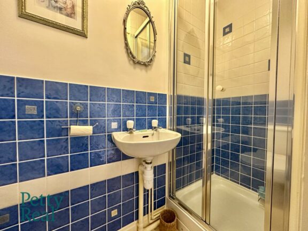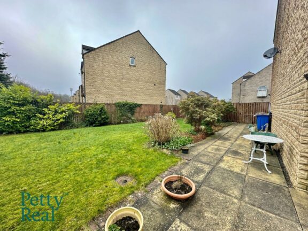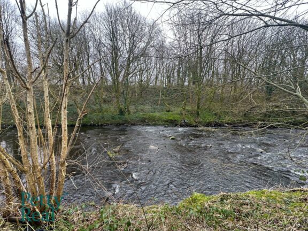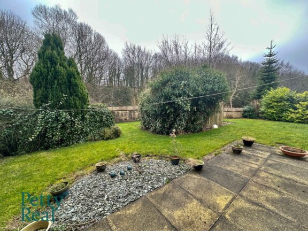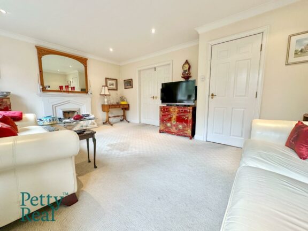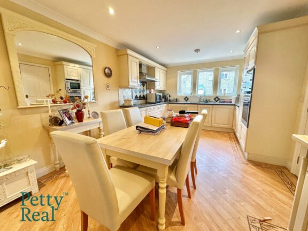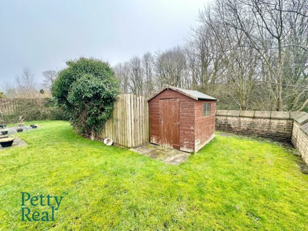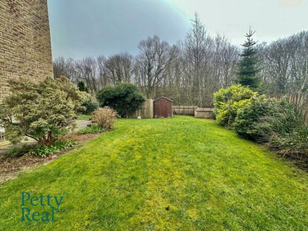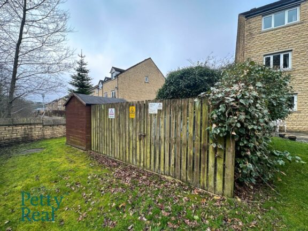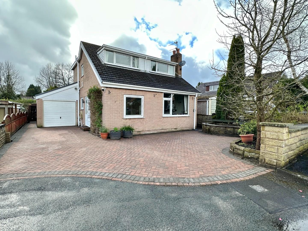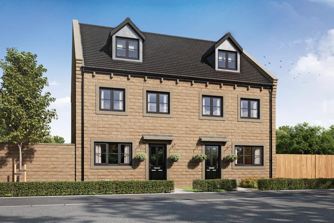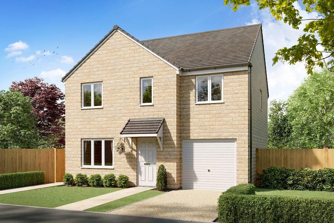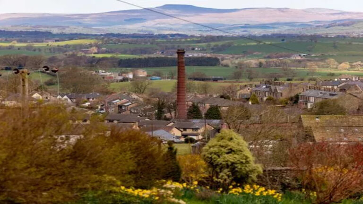
Key features
- Spacious end-townhouse
- 3/4 Bedrooms
- Ideal for a growing family
- Hallway & utility room
- Lounge
- Fully fitted dining kitchen
- House bathroom & en-suite
- Driveway & garage
- Large garden to the side and rear
- No chain
Full property description
Set within an established and highly sought-after development in the heart of the picturesque Pendleside village of Barrowford, this superb property offers the perfect blend of convenience and modern living. Within walking distance of the village’s excellent amenities and just a short drive from the M65 motorway, it provides easy access to nearby towns and cities.
Arranged over three floors, the accommodation is designed for versatile family living. The ground floor features an inviting entrance hallway, accessed via a composite door, with stairs leading to the upper floors. A door provides internal access to the integral garage, while to the rear, a well-appointed utility room and a useful shower room complement the adjacent double bedroom, making it an ideal space for guests or multi-generational living.
The first floor boasts a stunning open-plan living, dining, and kitchen area. The bright and airy living space overlooking the rear garden, while the fitted kitchen is fitted with an extensive range of wall, base, and drawer units, complemented by contrasting work surfaces and splash backs. Integrated appliances include a gas hob, oven, microwave, dishwasher, and fridge, ensuring both functionality and contemporary appeal.
The second floor offers further well-proportioned accommodation, comprising two generous double bedrooms, including a master with an en-suite shower room, a spacious single bedroom, and a sleek family bathroom fitted with a three-piece suite, including a low-level WC, pedestal wash basin, and panelled bath with overhead shower.
Externally, the property benefits from ample off-road parking to the front, while the rear larger than average garden provides a superb outdoor space, perfect for entertaining or unwinding in a private and peaceful setting.
Interested in this property?
Why not speak to us about it? Our property experts can give you a hand with booking a viewing, making an offer or just talking about the details of the local area.
Have a property to sell?
Find out the value of your property and learn how to unlock more with a free valuation from your local experts. Then get ready to sell.
Book a valuation
Help to buy calculator
Property listed with…
Petty Real, Barrowford
Stamp duty calculator
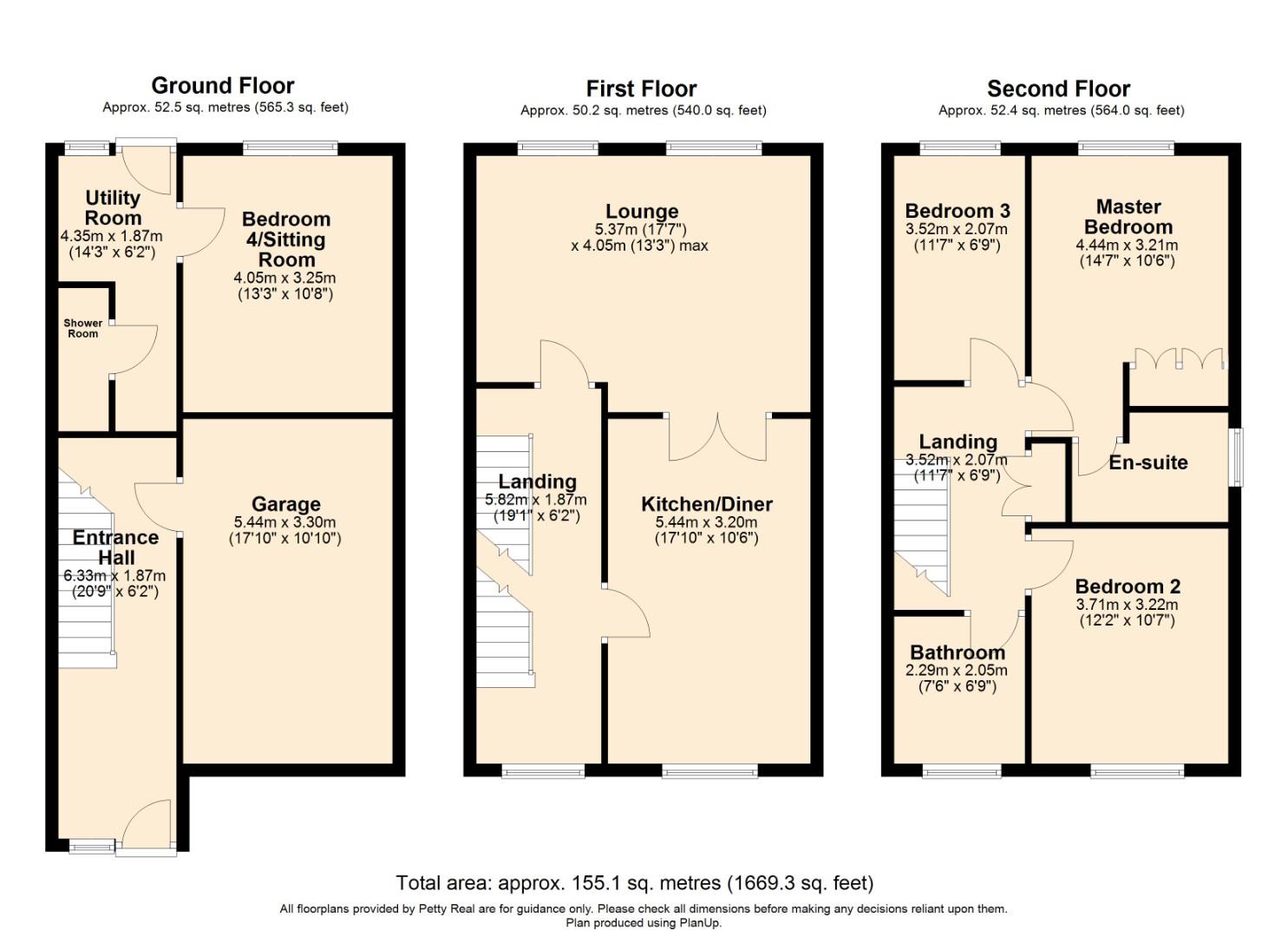
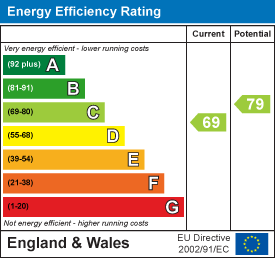
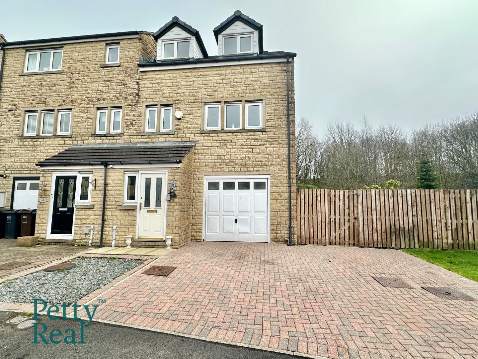
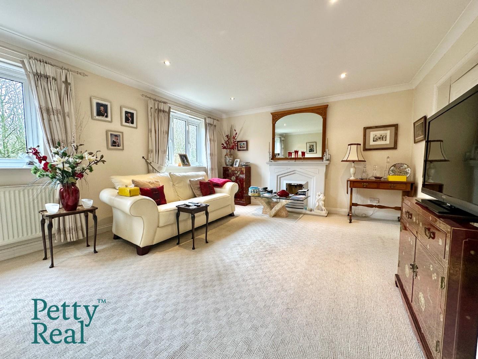
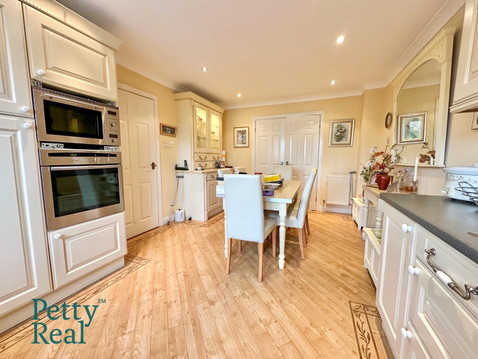
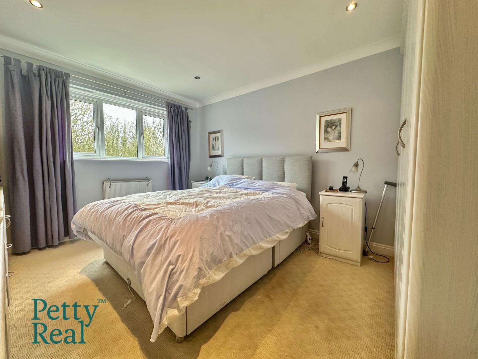
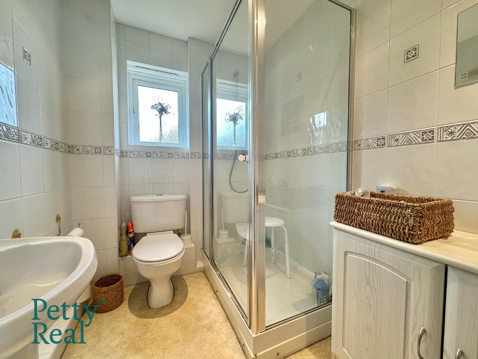
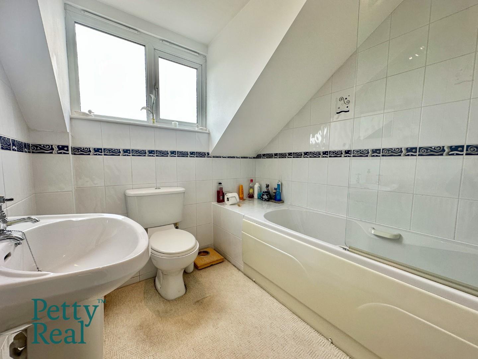
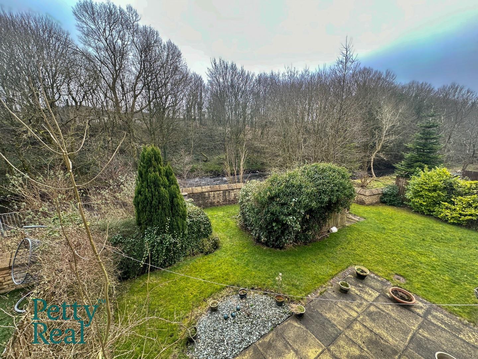
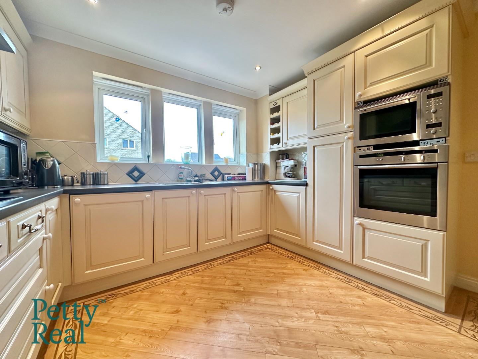
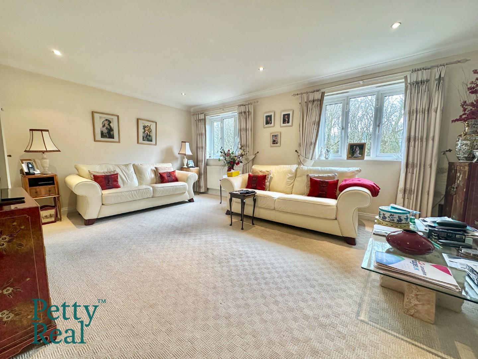
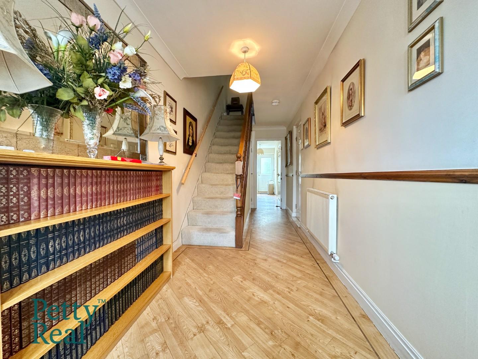
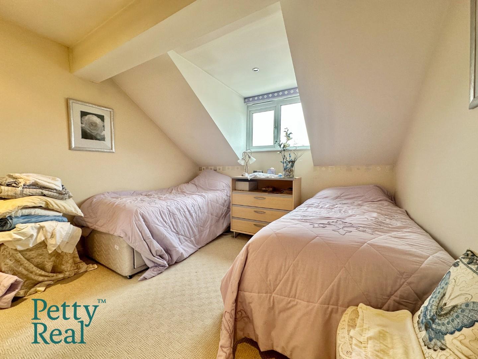
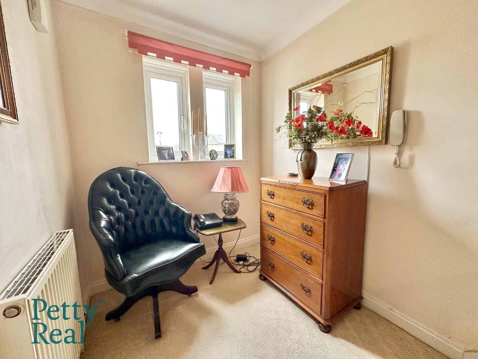
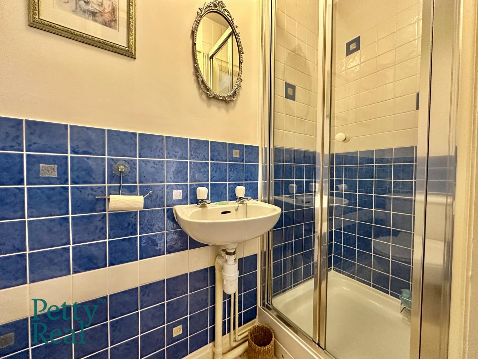
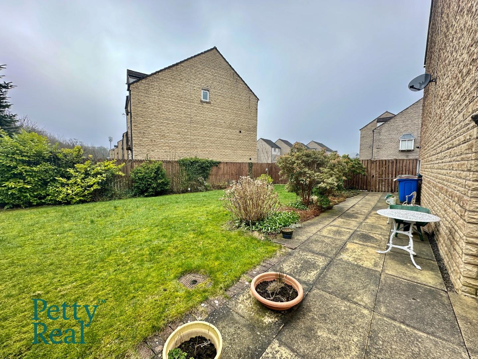
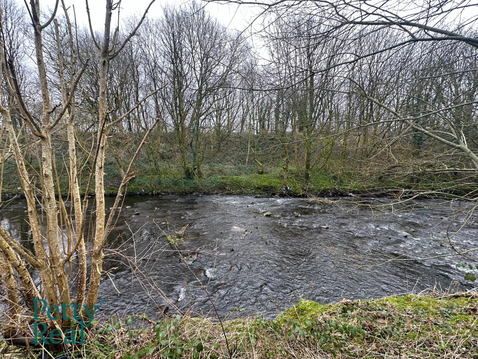
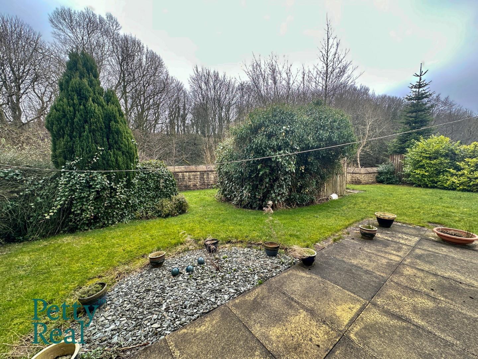
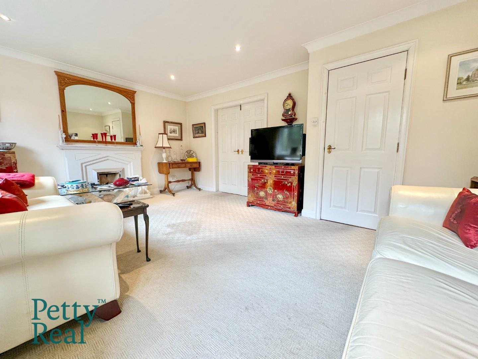
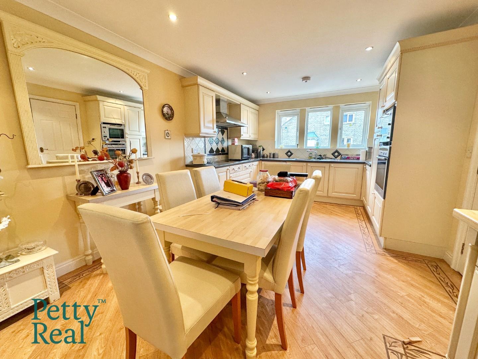
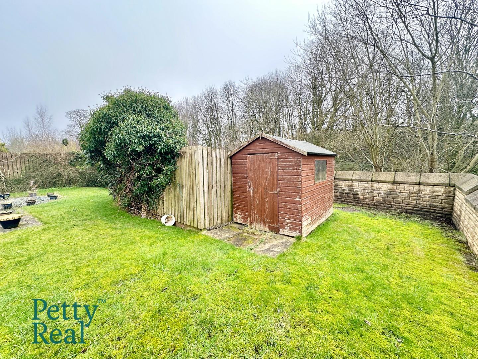
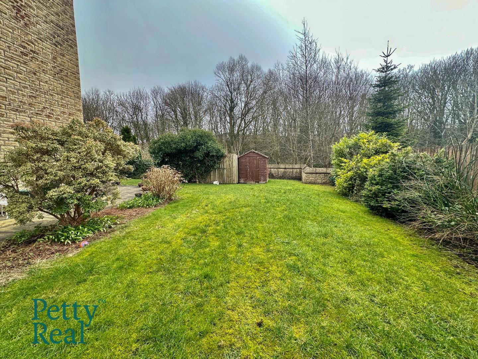
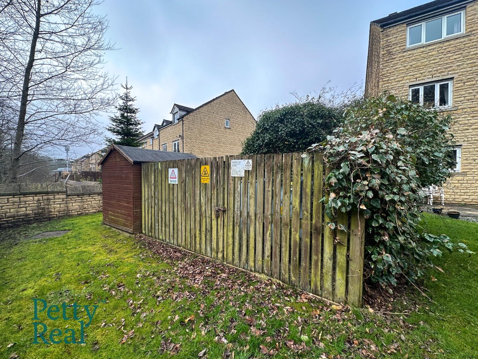
Related properties
Rental Registration
Conveyancing
Lorem ipsum dolor sit amet, consectetuer adipiscing elit. Donec odio. Quisque volutpat mattis eros.
Help to buy calculator
Lorem ipsum dolor sit amet, consectetuer adipiscing elit. Donec odio. Quisque volutpat mattis eros.
Mortgage calculator
Lorem ipsum dolor sit amet, consectetuer adipiscing elit. Donec odio. Quisque volutpat mattis eros.


