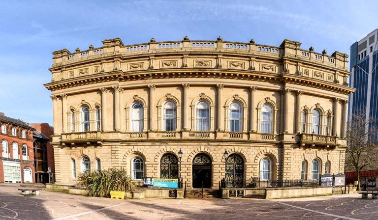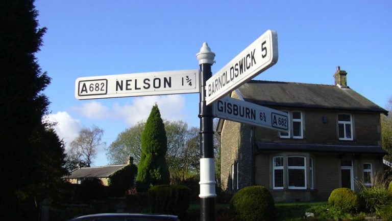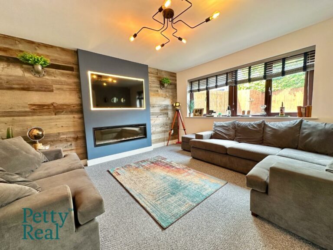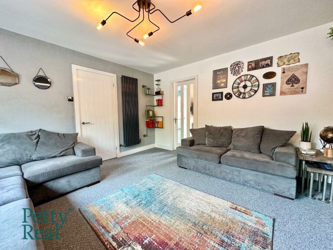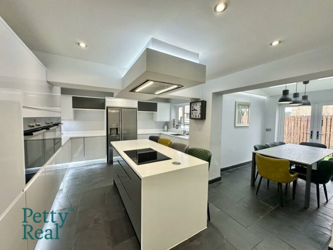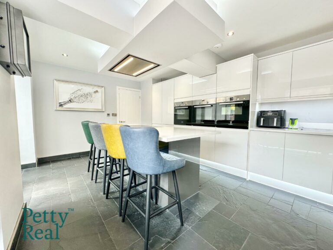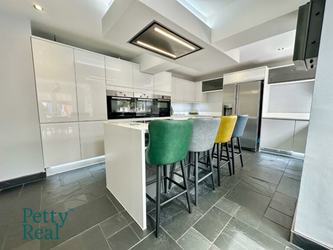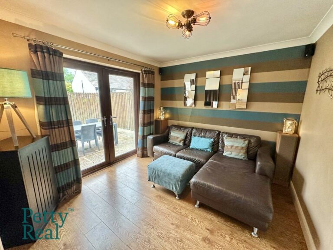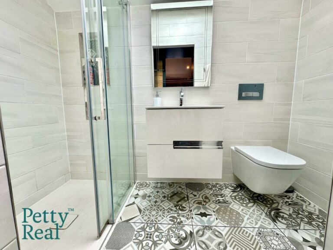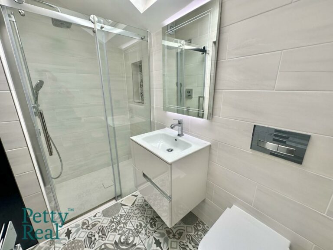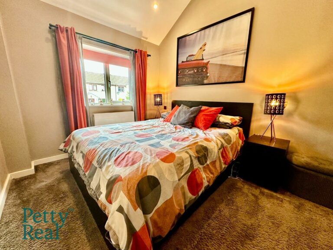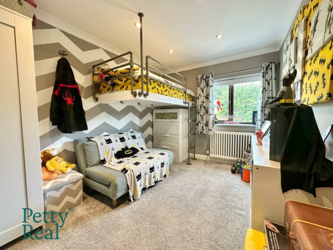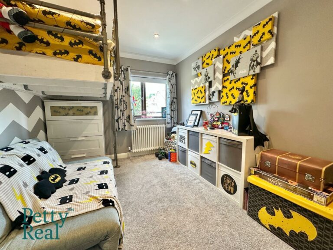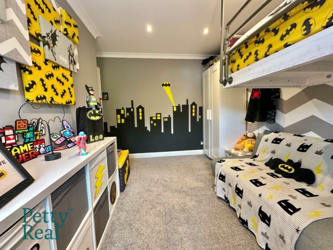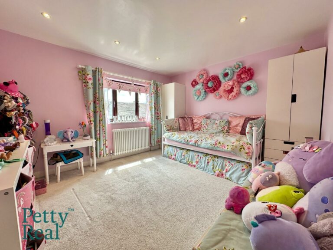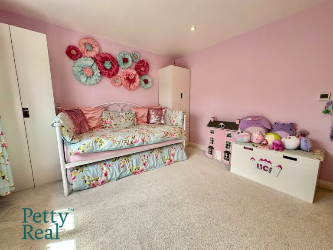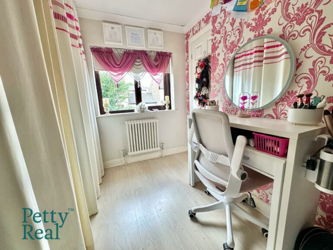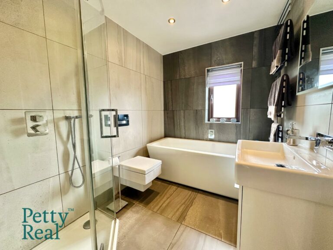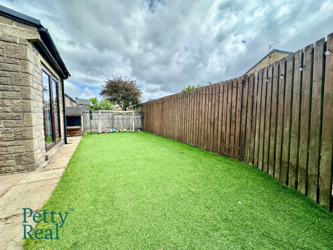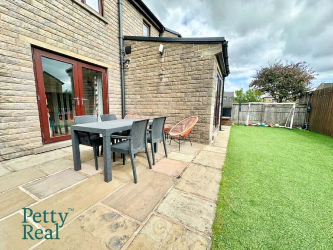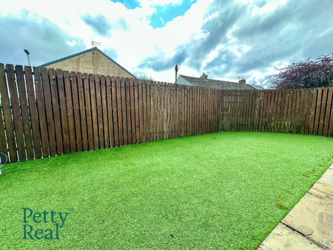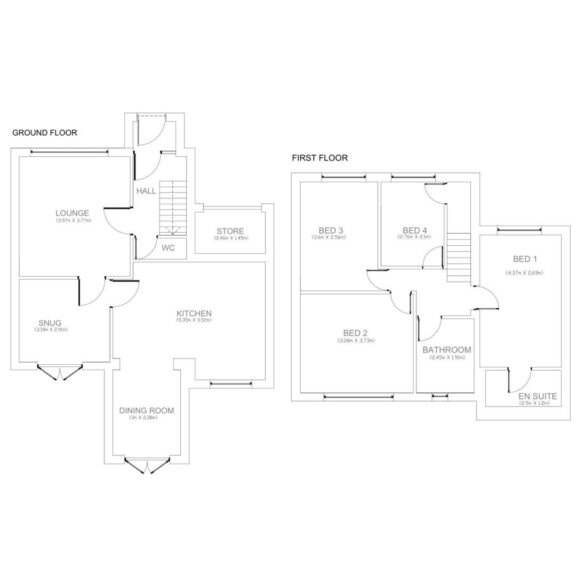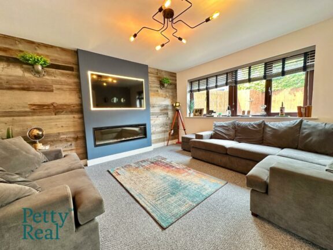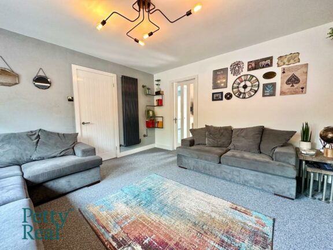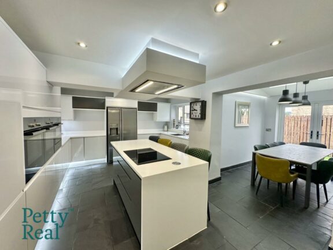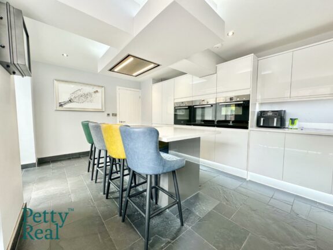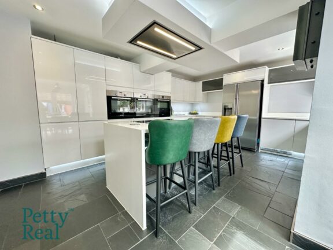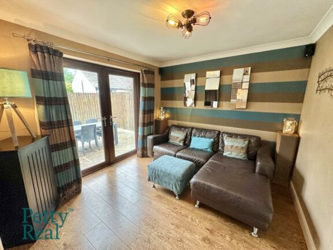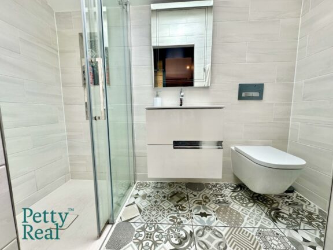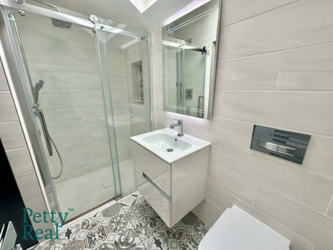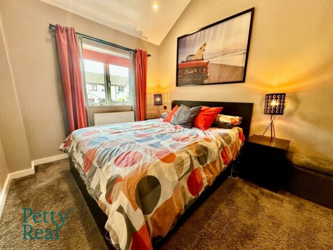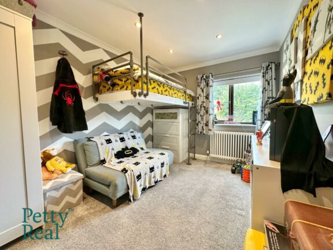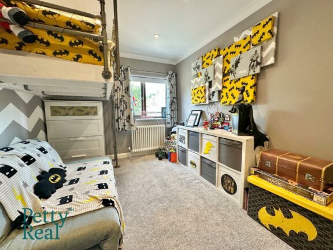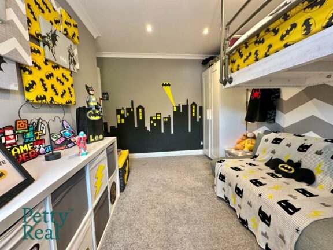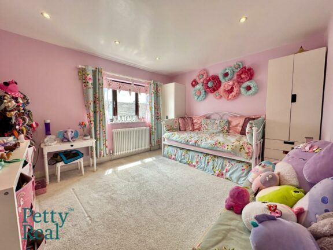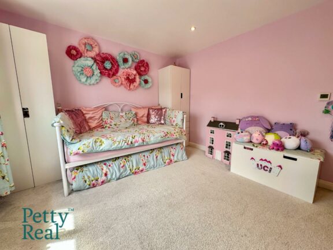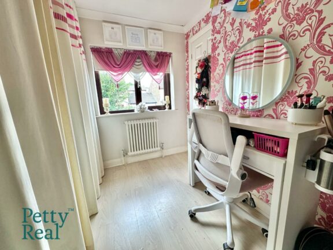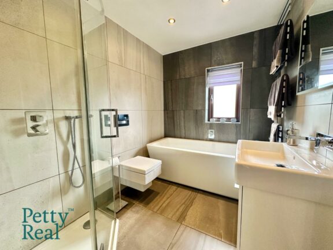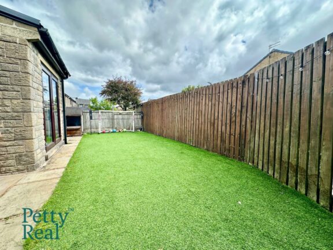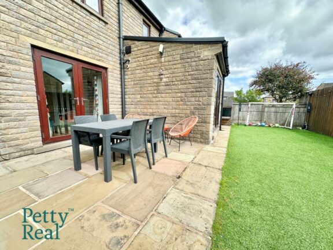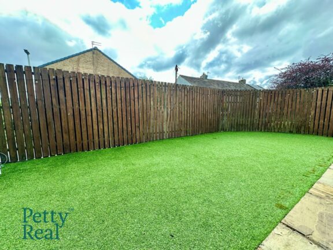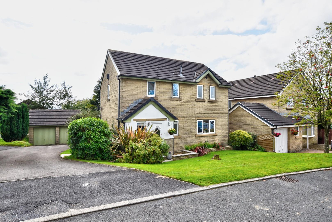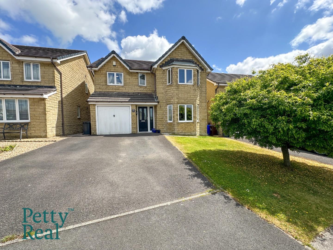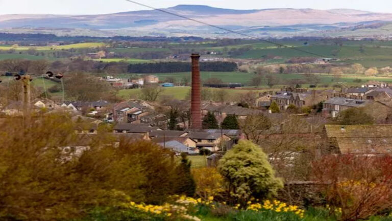
Key features
- Modern four-bedroom link-detached family home
- Ideal for a growing family
- Impressive open-plan kitchen-diner with Bosch appliances
- Sleek Corian worktops and stylish cabinetry in the kitchen
- Spacious lounge plus a separate cosy snug/home office
- Main bedroom with en-suite shower room
- High-quality four-piece family bathroom
- Two driveways with parking for up to four cars
- Low-maintenance rear garden with artificial grass and patio
- Close to countryside walks, local schools, and amenities
Full property description
Situated in the sought-after semi-rural village of Barrowford, this modern four-bedroom link-detached property offers the perfect balance of contemporary living and generous space, ideal for families or professionals seeking a high-quality, move-in-ready home. Beautifully presented throughout, the property is close to excellent local amenities, highly regarded schools, countryside walks, and enjoys easy access to transport links.
A welcoming entrance hall sets the tone for the home, offering a bright and airy feel. A convenient guest WC is located off the hallway, adding practicality to daily living. The stunning lounge is an inviting space to relax, finished in calming tones with quality flooring, while a separate cosy snug offers flexibility as a playroom, home office, or additional sitting room to suit your lifestyle needs.
At the heart of the home is the impressive open-plan kitchen-diner, featuring high-quality Bosch integral appliances, Corian worktops, and sleek cabinetry that will delight keen cooks and entertainers alike. The dining area provides ample space for family meals and gatherings, with patio doors opening directly onto the rear garden, allowing seamless indoor-outdoor living during warmer months.
Upstairs, the property offers four well-proportioned bedrooms, including two generous doubles and a single currently used as a dressing room. The main bedroom benefits from a modern en-suite shower room, while a high-quality four-piece family bathroom with a separate shower and bath serves the remaining bedrooms, ensuring comfort for family life.
Externally, there are two driveways providing off-road parking for up to four cars. To the rear, the easily maintained garden is laid with artificial grass and a paved patio, creating a secure, private outdoor space perfect for relaxing or entertaining.
Interested in this property?
Why not speak to us about it? Our property experts can give you a hand with booking a viewing, making an offer or just talking about the details of the local area.
Have a property to sell?
Find out the value of your property and learn how to unlock more with a free valuation from your local experts. Then get ready to sell.
Book a valuation
Help to buy calculator
Property listed with…
Petty Real, Barrowford
Stamp duty calculator
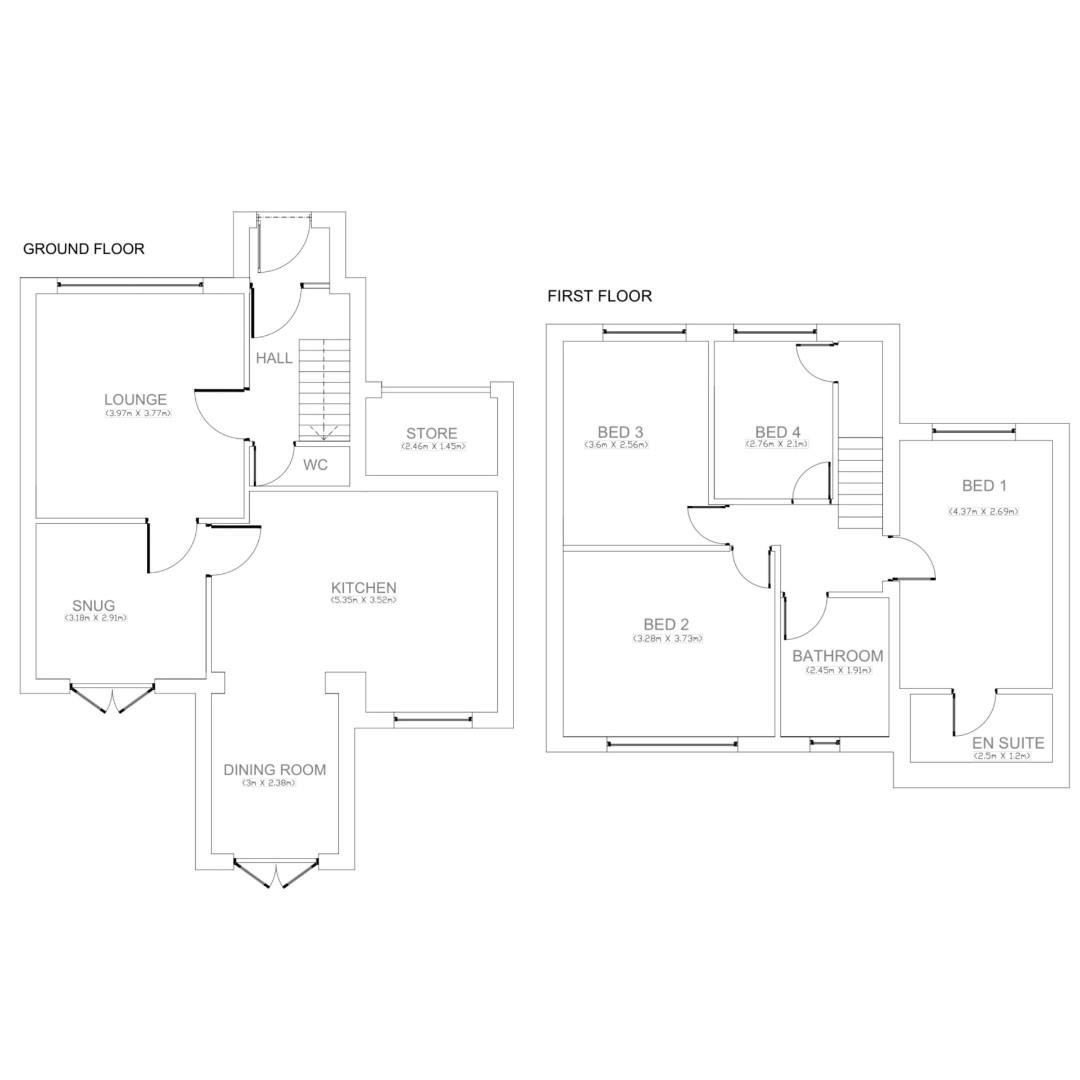
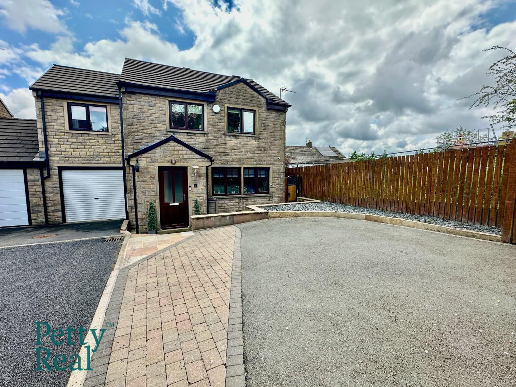
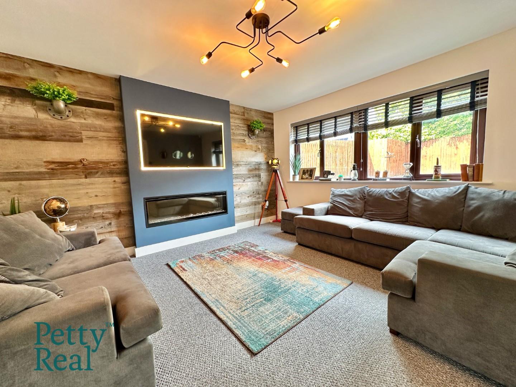
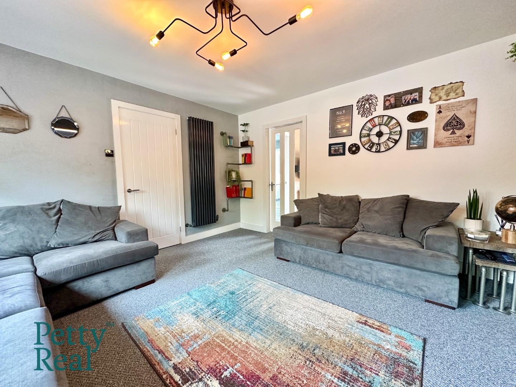
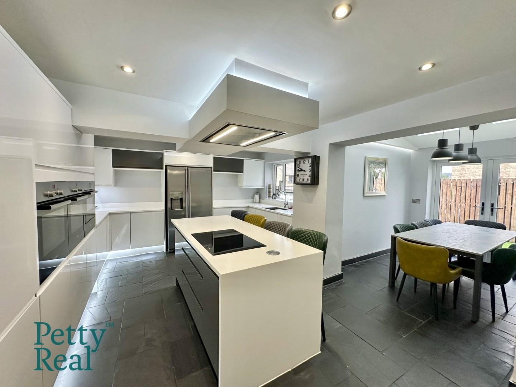
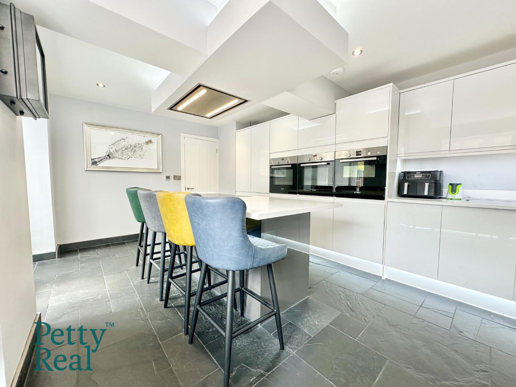
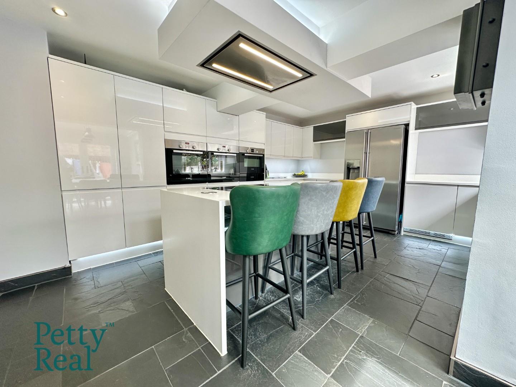
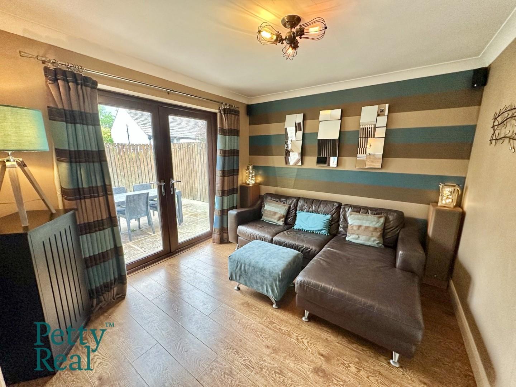
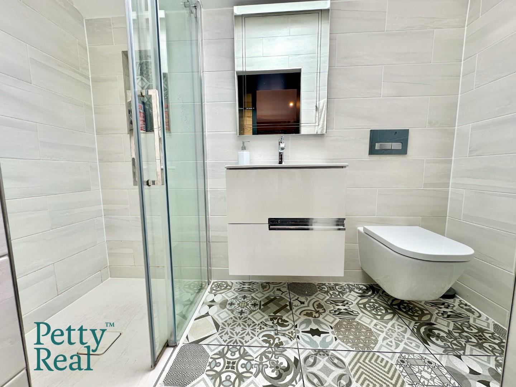
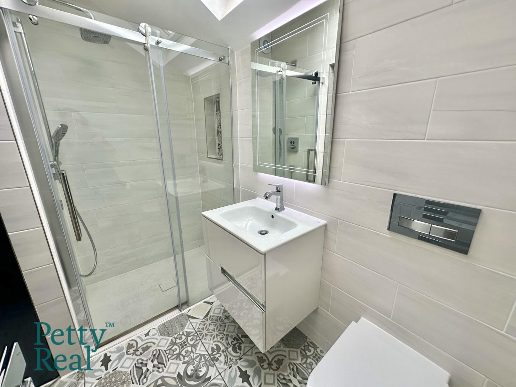
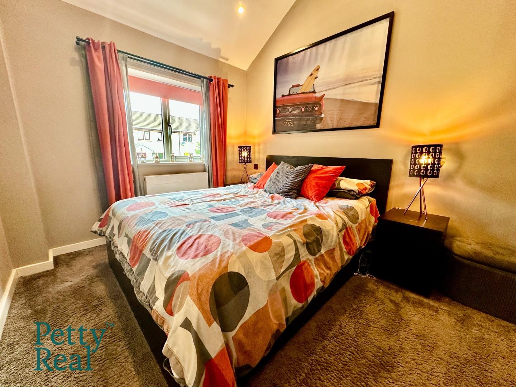
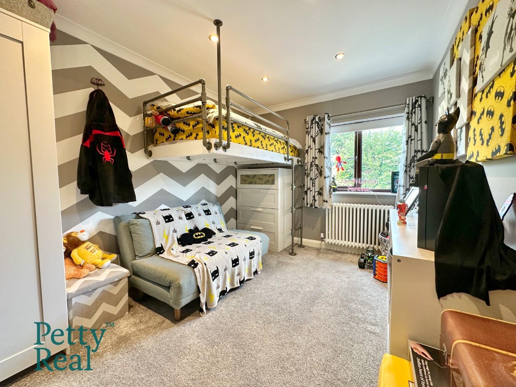
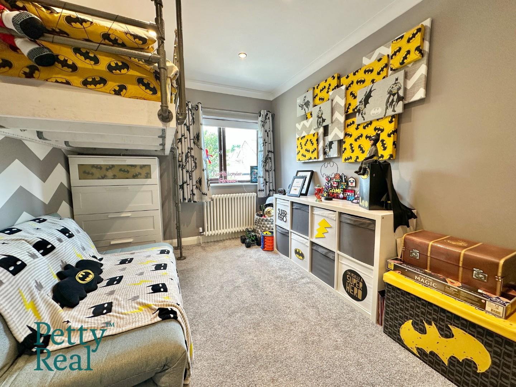
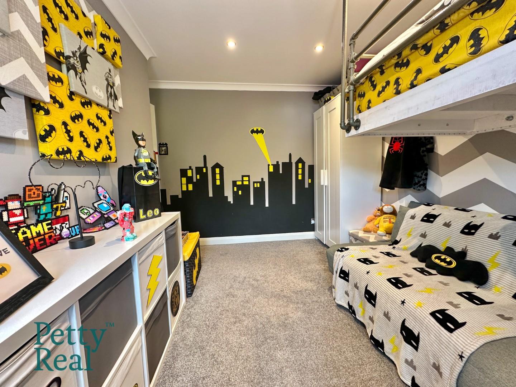

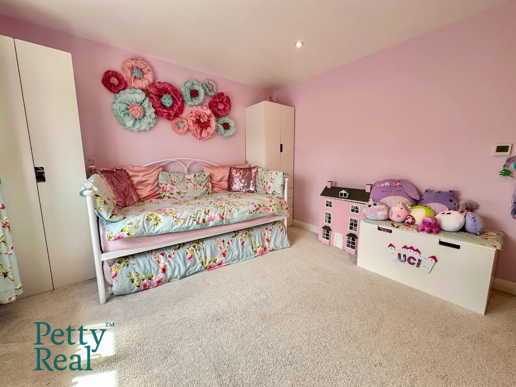
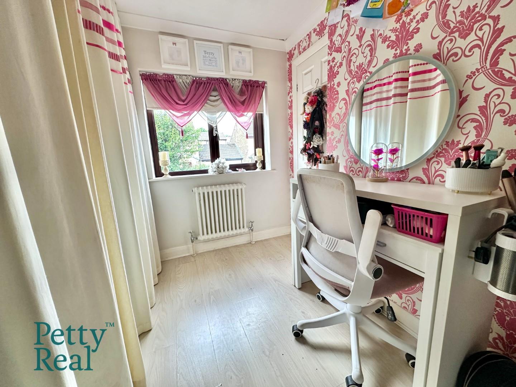
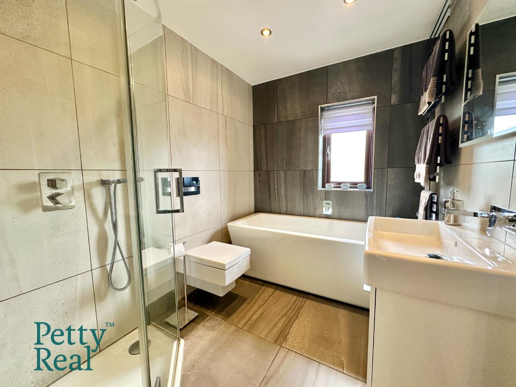
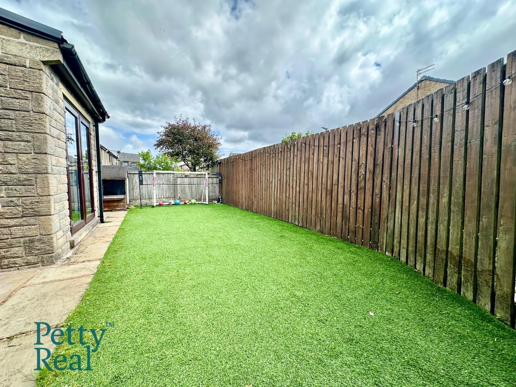

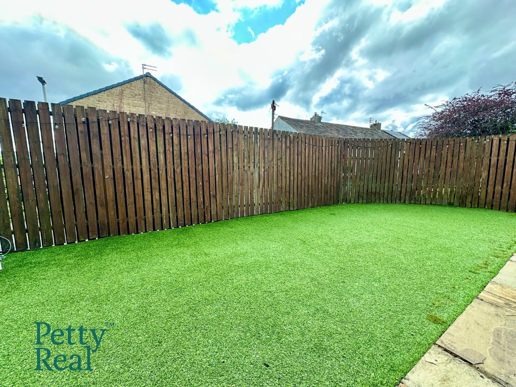
Related properties
Rental Registration
Conveyancing
Lorem ipsum dolor sit amet, consectetuer adipiscing elit. Donec odio. Quisque volutpat mattis eros.
Help to buy calculator
Lorem ipsum dolor sit amet, consectetuer adipiscing elit. Donec odio. Quisque volutpat mattis eros.
Mortgage calculator
Lorem ipsum dolor sit amet, consectetuer adipiscing elit. Donec odio. Quisque volutpat mattis eros.


