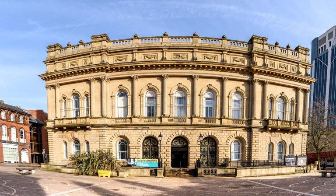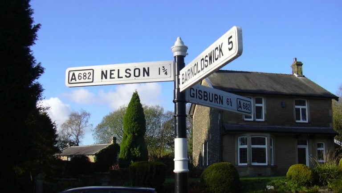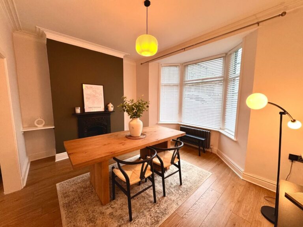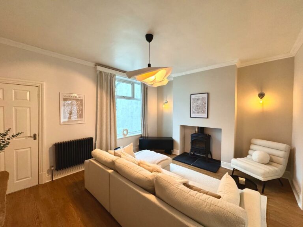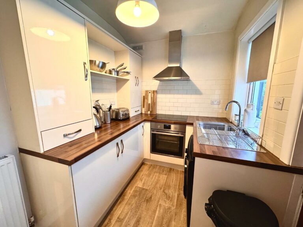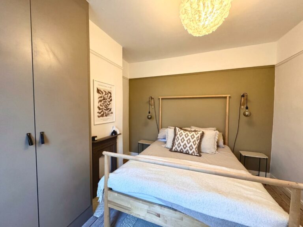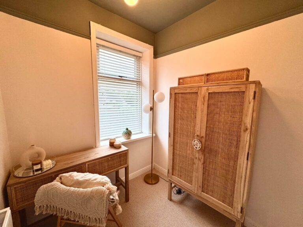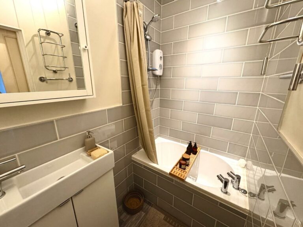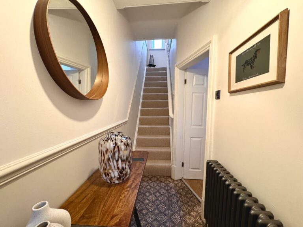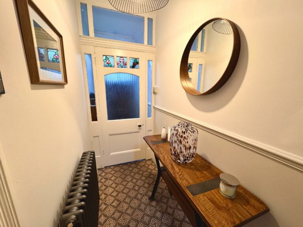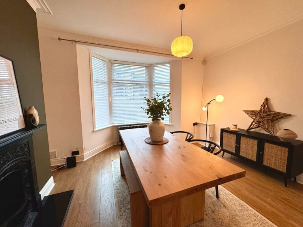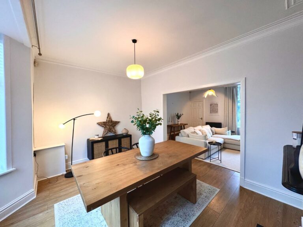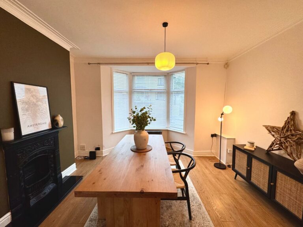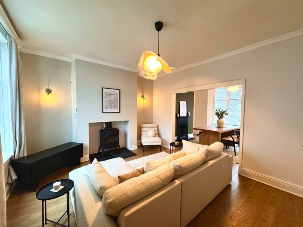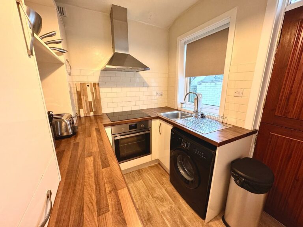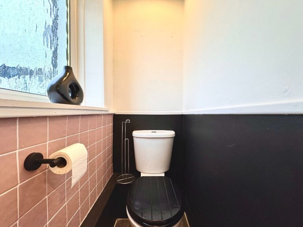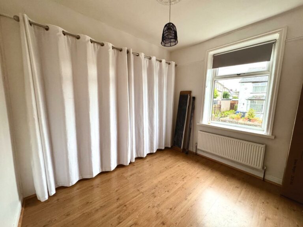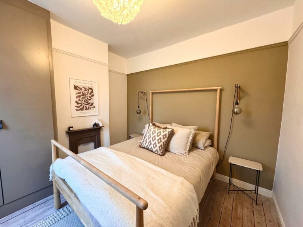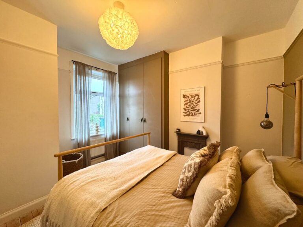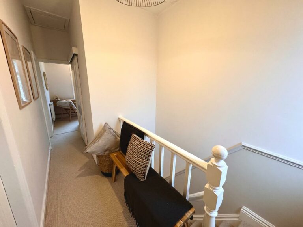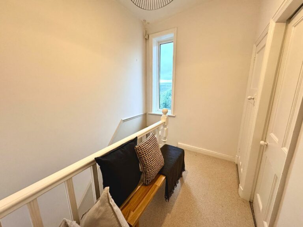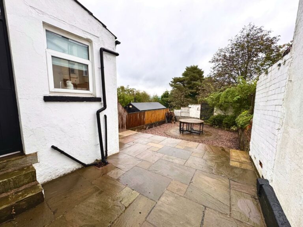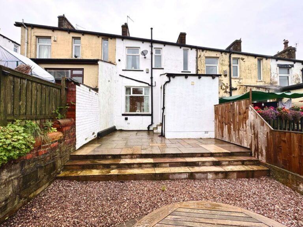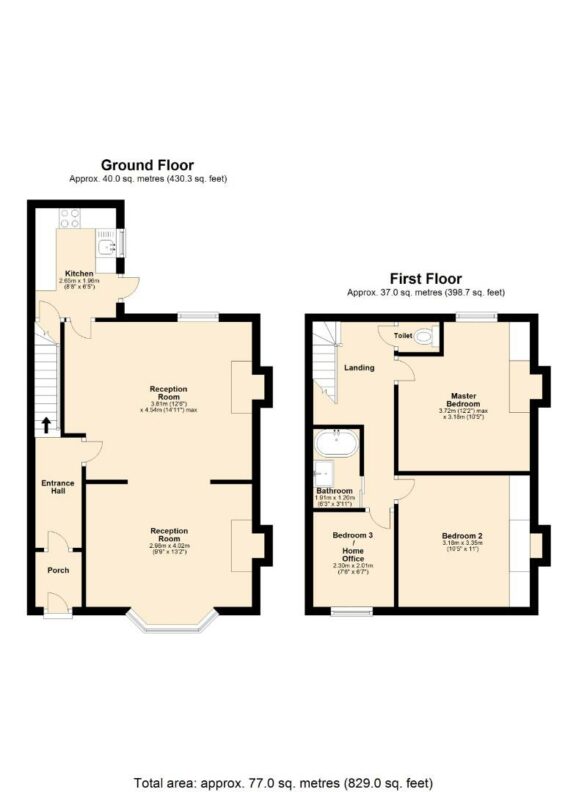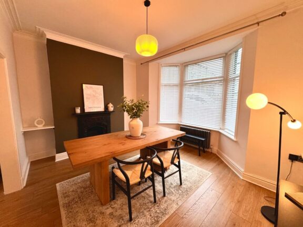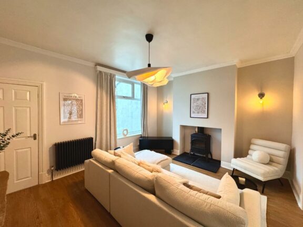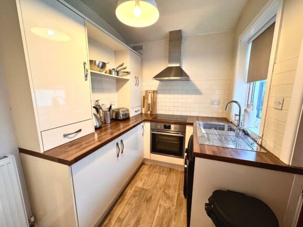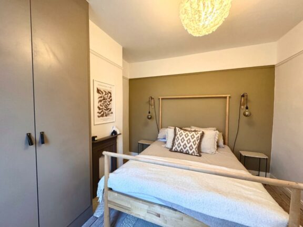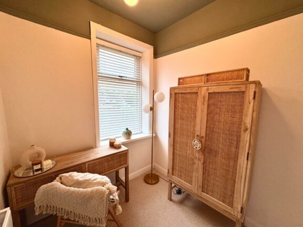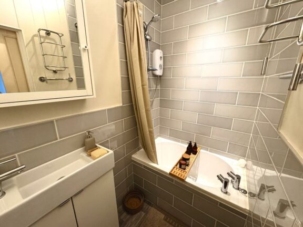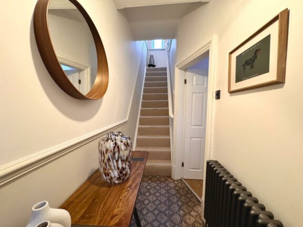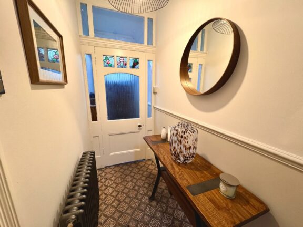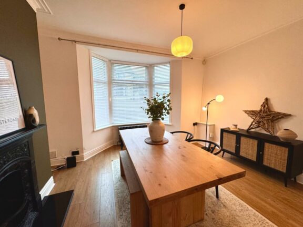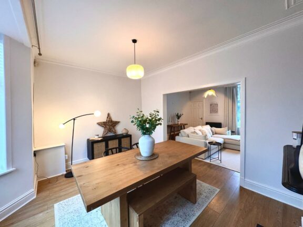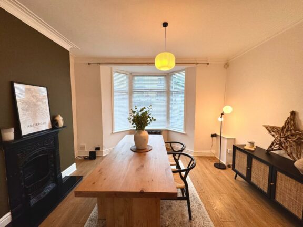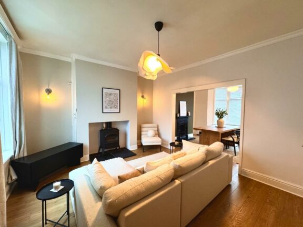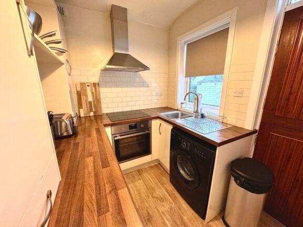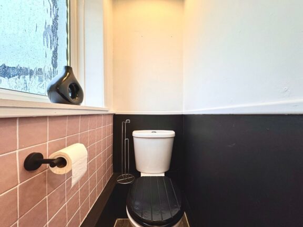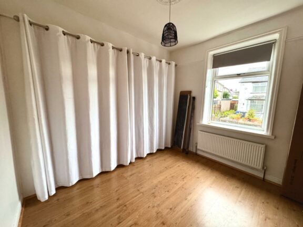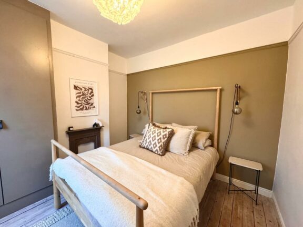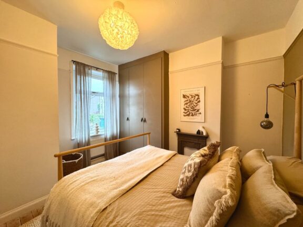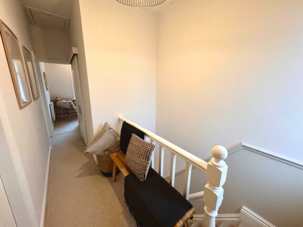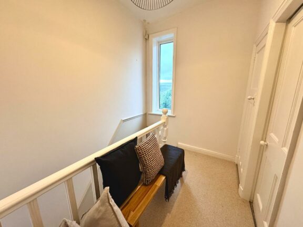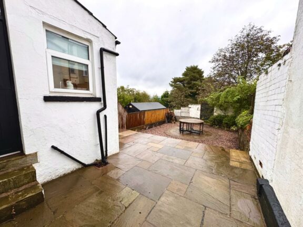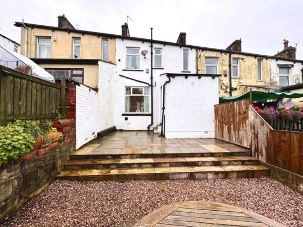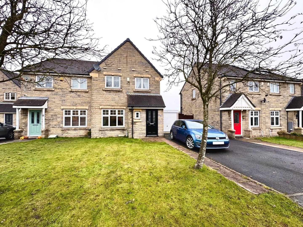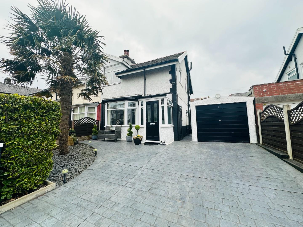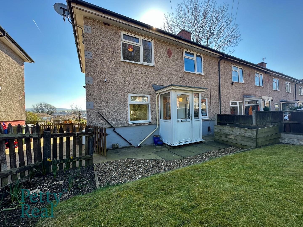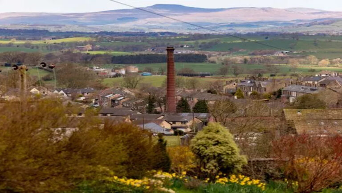
Key features
- Mid-Terrace Property.
- Three Bedrooms.
- Open Plan Two Reception Rooms.
- Toilet Seperate To Bathroom.
- Kitchen With Under Stairs Store.
- Large Rear Garden Patio.
- Close Links To Local Schools.
- Council Tax Band: B
- EPC Rating: D.
- Leasehold.
Full property description
Welcome to Mount Road, Burnley. This large three-bedroom mid-terrace property is ideal for a growing family, offering ample space and versatility. Upon entering the property, you step into a welcoming entrance hall. To the right, you will find two generous reception rooms. The open-plan layout of these rooms provides flexibility, allowing you to decide which room best suits your needs as the primary living area or as the dining room. Both spaces are well-sized, perfect for family gatherings or entertaining guests.
Toward the rear of the property, there is a kitchen extension that provides plenty of counter space for meal preparation, as well as ample storage for kitchen utensils and cookware. The extended layout enhances the home’s functionality, making it a great space for those who enjoy cooking and entertaining.
Moving upstairs, the first floor hosts three bedrooms. The third bedroom, often referred to as the box room, is smaller but versatile and could easily function as a home office for those working remotely. Adjacent to this room is the bathroom, which includes a bath shower, and sink. For added convenience, the toilet is located separately from the bathroom.
Bedroom two, positioned at the front of the house, is a well-proportioned room that allows for various furniture arrangements. Additionally, this room benefits from a curtain that conceals a useful storage area. The master bedroom, located at the rear of the property, is the largest of the three, measuring 3.3m in width and 3.7m in length. It features fitted wardrobes, eliminating the need for free-standing storage solutions and providing a neat, organized space.
This home combines practicality with comfort, offering plenty of living and storage space while maintaining flexibility in room usage. Its size and layout make it an ideal choice for families or anyone needing extra space for a home office or hobby room.
Interested in this property?
Why not speak to us about it? Our property experts can give you a hand with booking a viewing, making an offer or just talking about the details of the local area.
Have a property to sell?
Find out the value of your property and learn how to unlock more with a free valuation from your local experts. Then get ready to sell.
Book a valuation
Help to buy calculator
Property listed with…
Petty Real, Burnley
Old Red Lion, 4 Manchester Rd, Burnley BB11 1HH
Stamp duty calculator
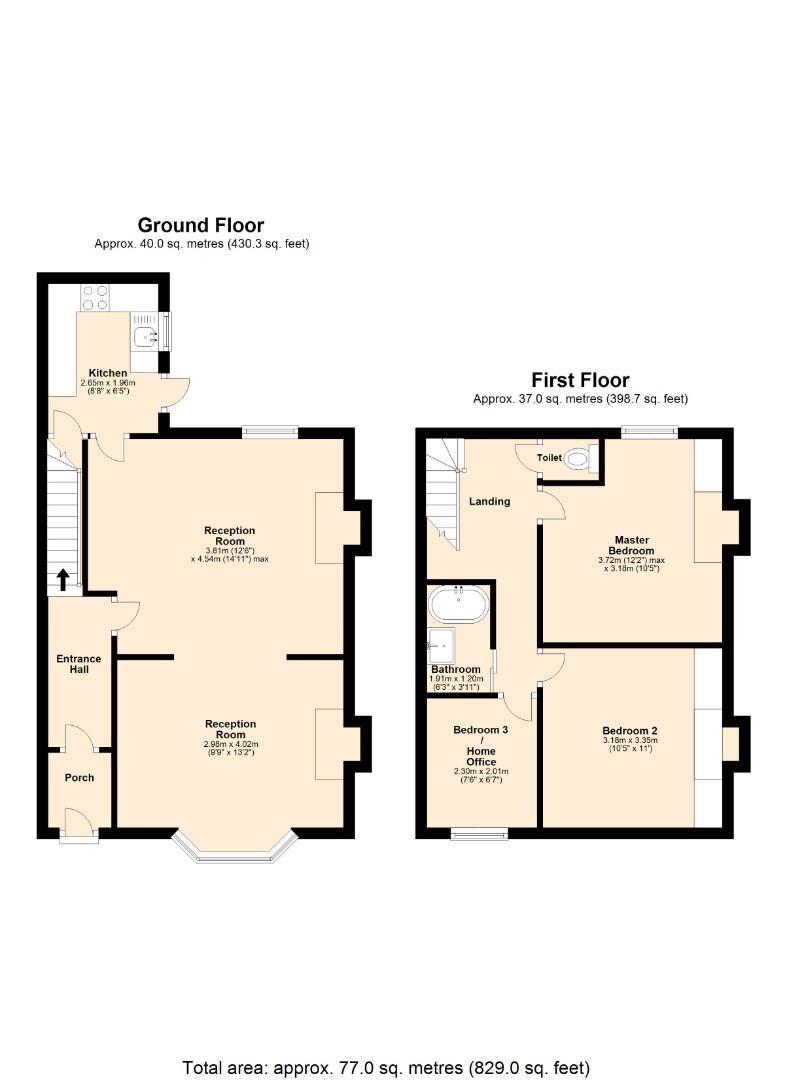
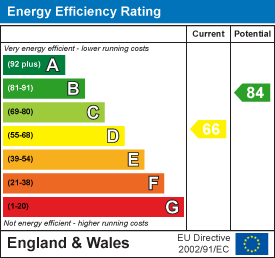
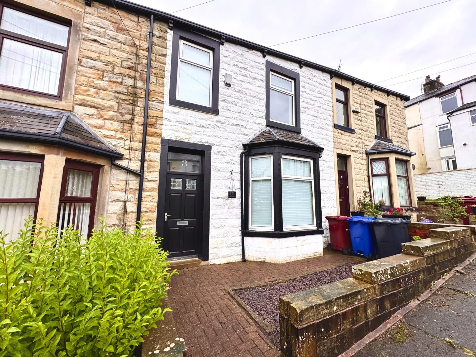
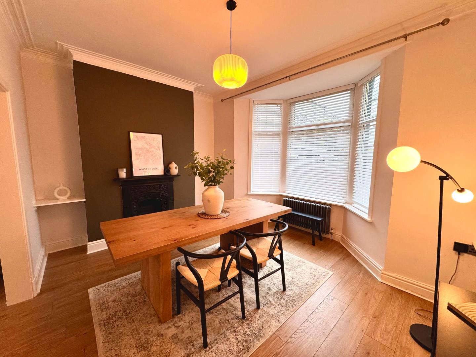
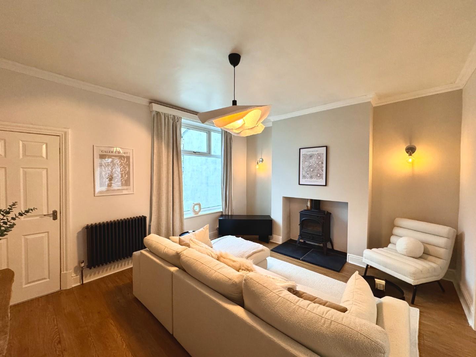
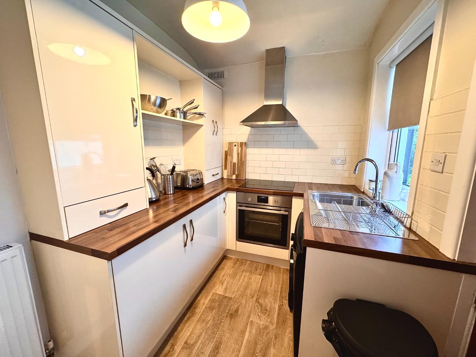
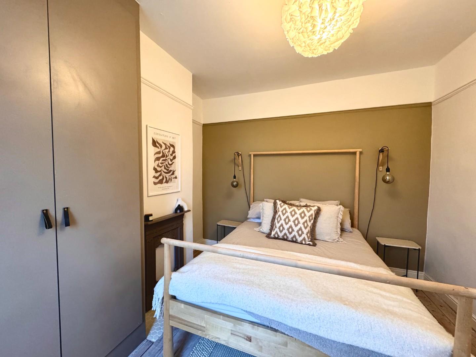
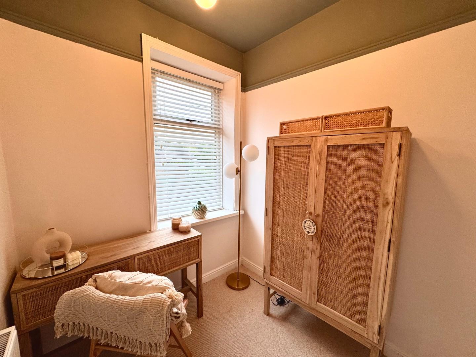
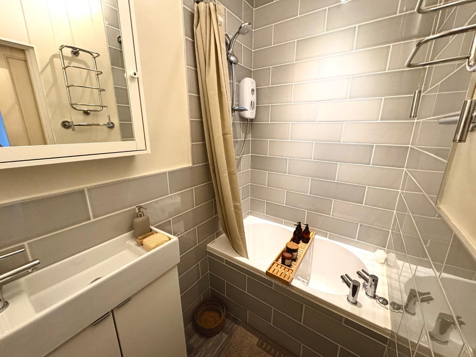
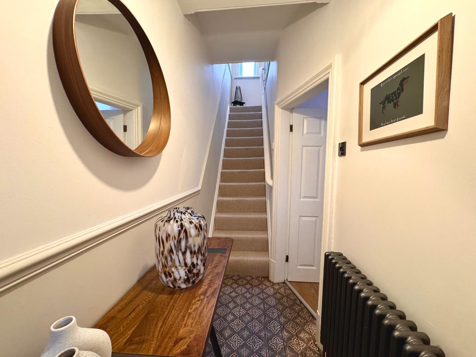
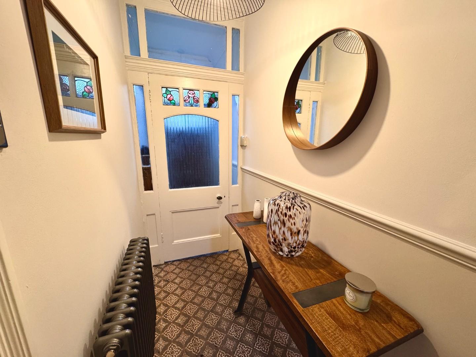
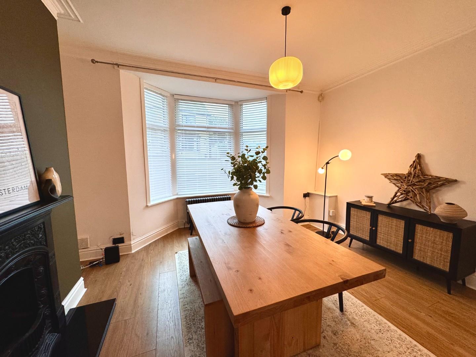
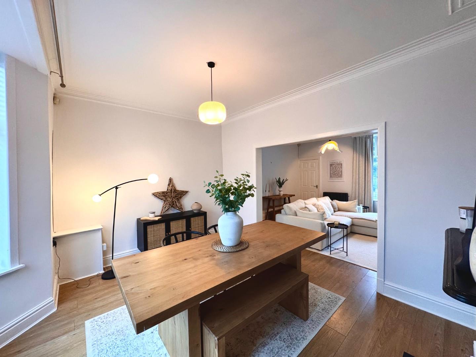
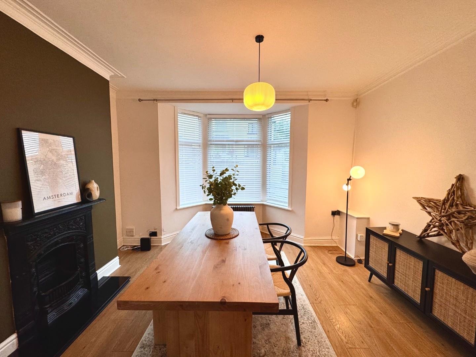
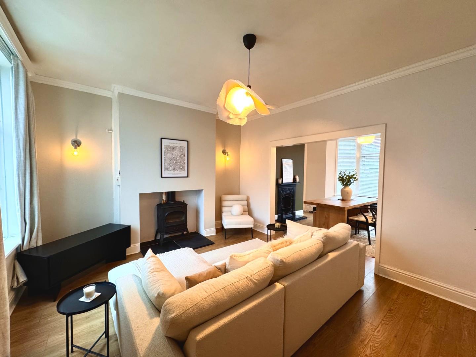
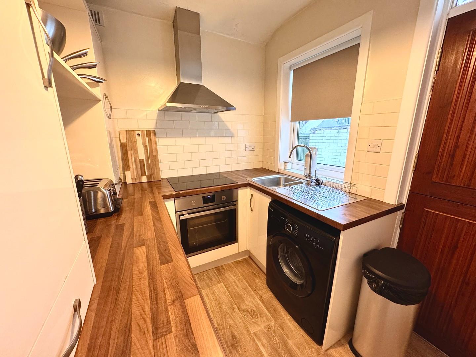
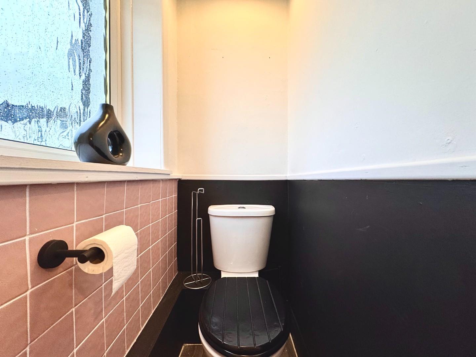
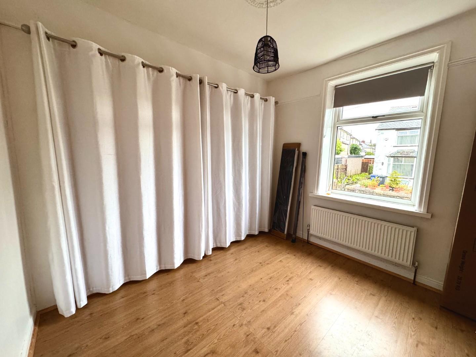
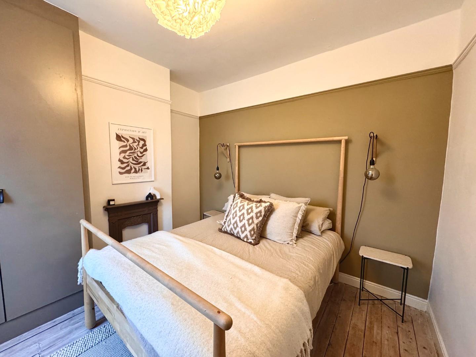
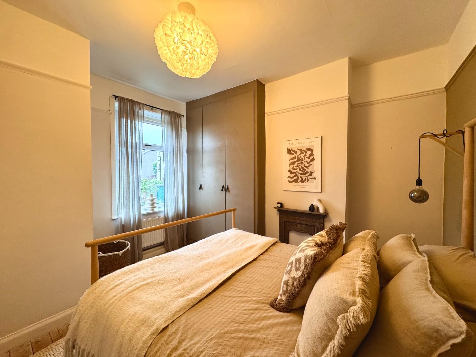
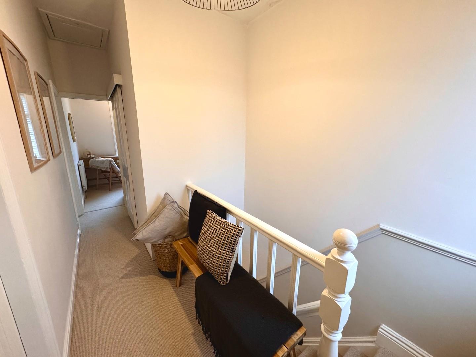
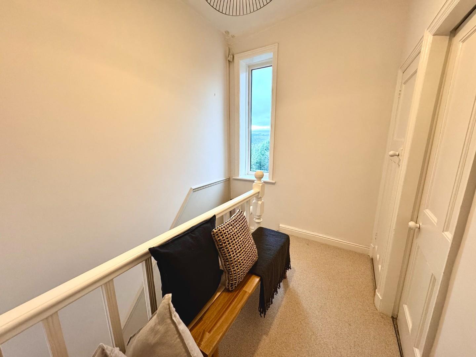
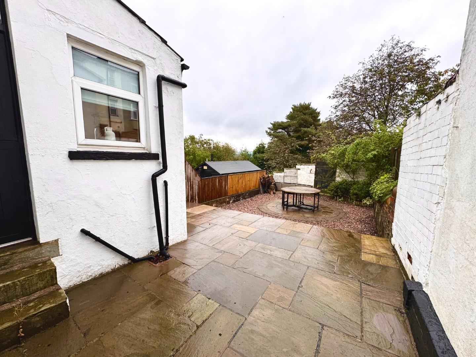
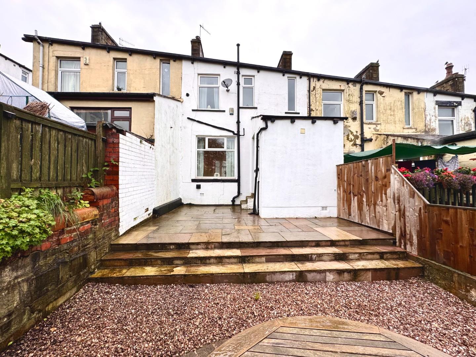
Rental Registration
Conveyancing
Lorem ipsum dolor sit amet, consectetuer adipiscing elit. Donec odio. Quisque volutpat mattis eros.
Help to buy calculator
Lorem ipsum dolor sit amet, consectetuer adipiscing elit. Donec odio. Quisque volutpat mattis eros.
Mortgage calculator
Lorem ipsum dolor sit amet, consectetuer adipiscing elit. Donec odio. Quisque volutpat mattis eros.


