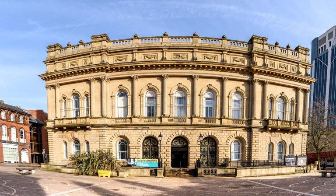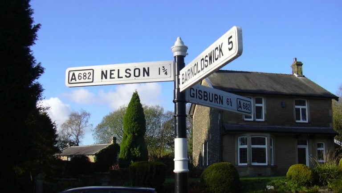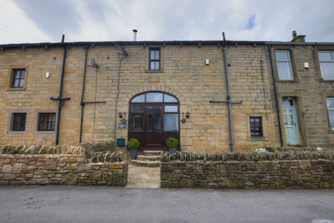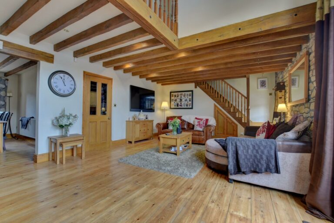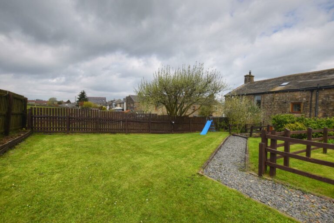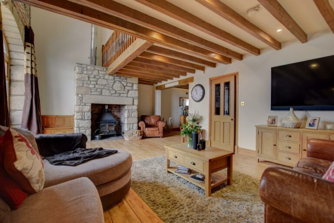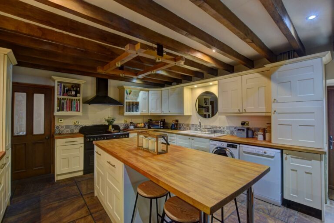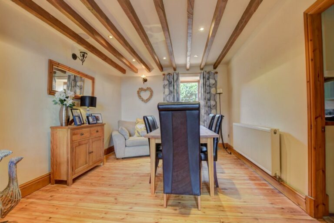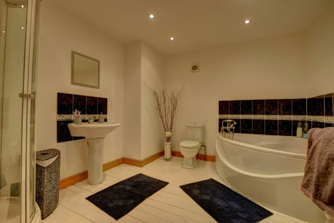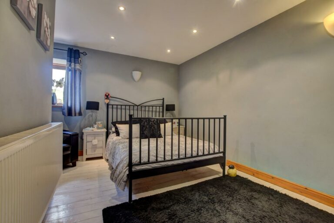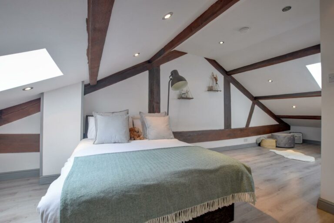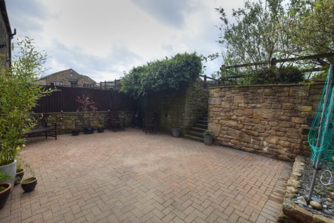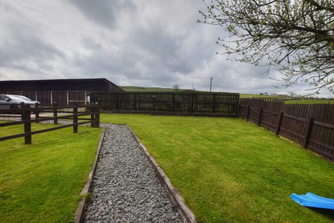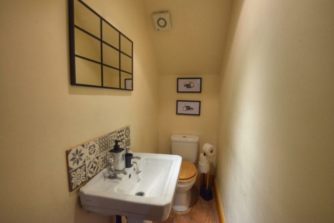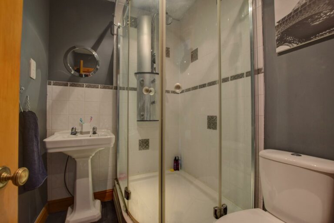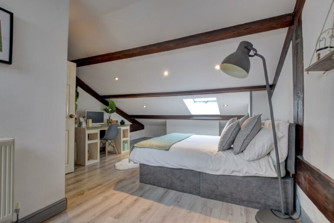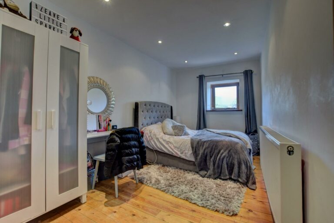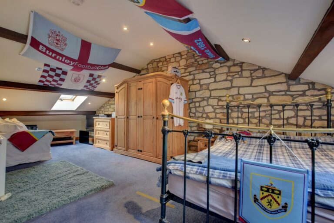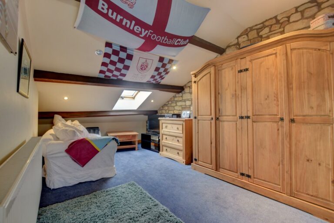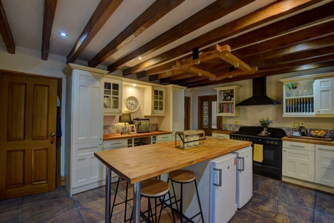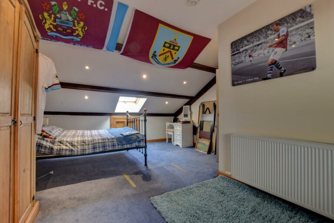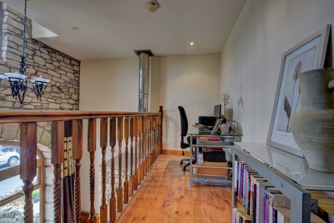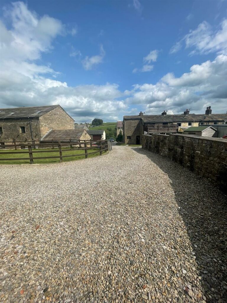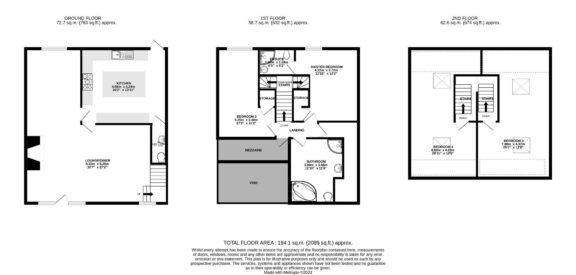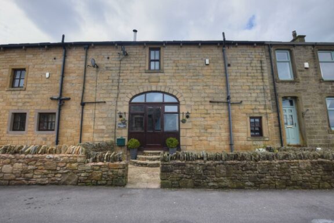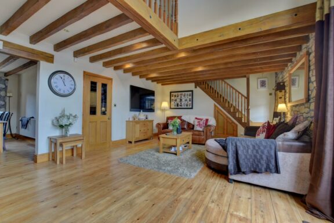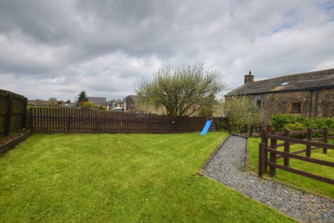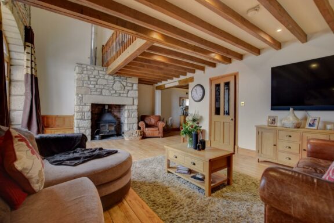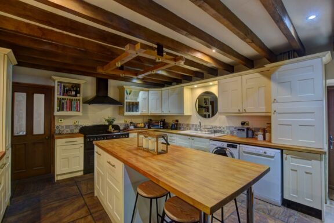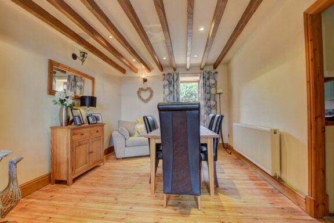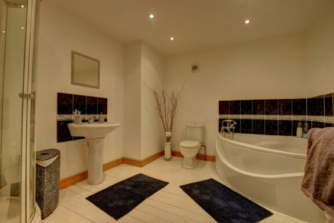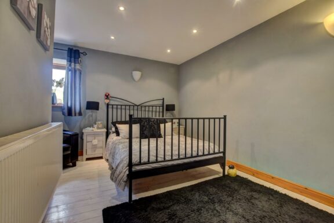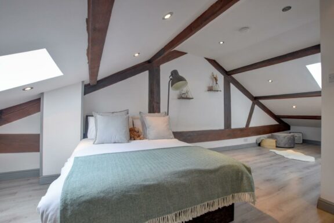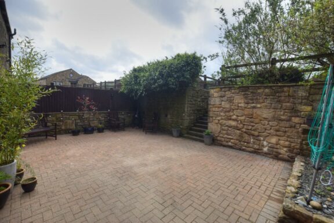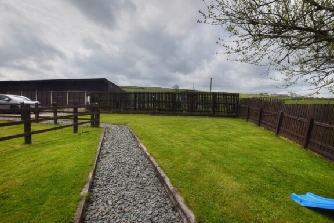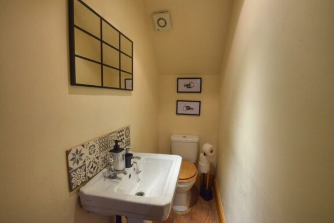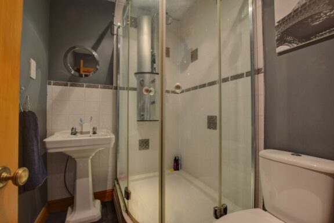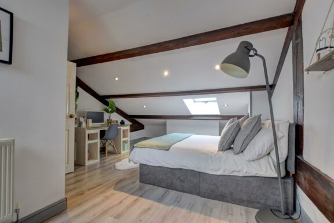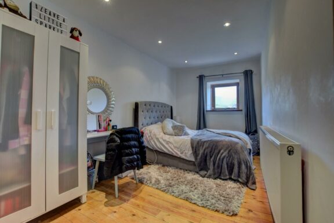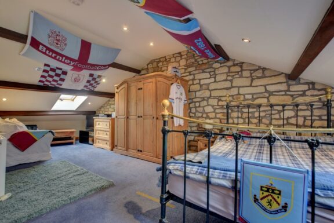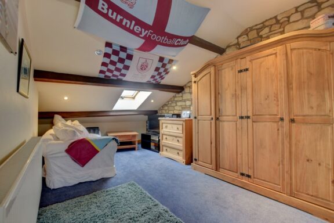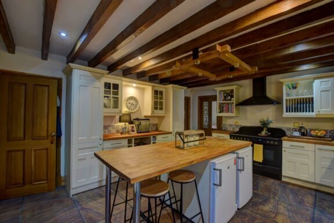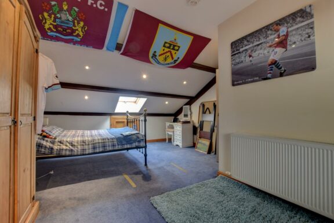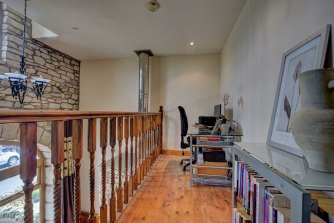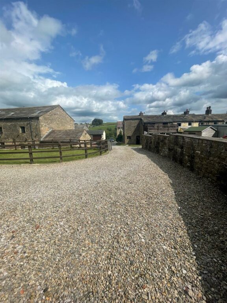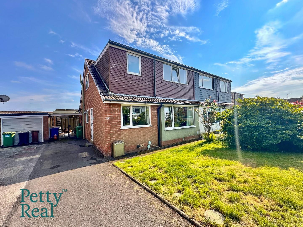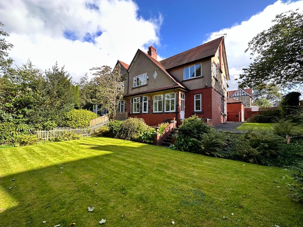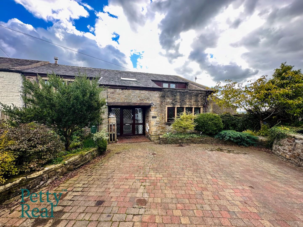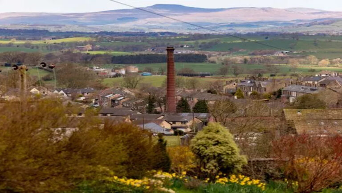
Key features
- Spacious barn conversion
- Sought after village location
- Ideal for a family
- Open plan lounge and dining room
- Fully fitted kitchen
- 4 Double bedrooms
- House bathroom & ensuite
- Off road parking
- Garden to the rear
- Viewing recommended
Full property description
An individual four bedroom stone-built barn conversion occupying a semi rural position in the highly sought-after village of Trawden. This fabulous one off property has a wealth of original features such as exposed stone walls, wooden beams and has a stone built fireplace with multi fuel stove. It would make an ideal family home with it’s close proximity to Trawden Forest Primary School, community centre and with the benefit of Trawden village being voted best place to live in the North West 2022 by The Sunday Times.
The accommodation briefly comprises, spacious open plan lounge and dining room with oak flooring, feature stone fireplace and stairs providing access to the first floor. Fully fitted kitchen which houses an excellent range of shaker style fitted wall, base and island unit, free standing Rangemaster cooker, plumbing for automatic washing machine & dishwasher, UPVC door leading to rear garden. Downstairs two piece cloak room housing WC and wash basin.
To the first floor is a landing, there are two spacious double bedrooms each has it’s own fitted storage cupboards. The master bedroom also benefits from a three piece ensuite shower room. Family bathroom briefly comprises, corner bath, separate shower enclosure, low-level wc, pedestal sink, radiator, and ceiling spotlights. There is an added feature of open mezzanine floor which overlooks the lounge which could be used as a useful home office/ study space. To the 2nd floor are two further large double bedrooms.
Externally to the front is a stone walled forecourt. To the rear is a graveled driveway providing ample off road parking. There is a good sized lawned garden and private block paved patio area.
The property benefits from the modern day comforts of double glazing and gas fired central heating.
An internal inspection is highly recommended to appreciate what this property has to offer.
Interested in this property?
Why not speak to us about it? Our property experts can give you a hand with booking a viewing, making an offer or just talking about the details of the local area.
Have a property to sell?
Find out the value of your property and learn how to unlock more with a free valuation from your local experts. Then get ready to sell.
Book a valuation
Help to buy calculator
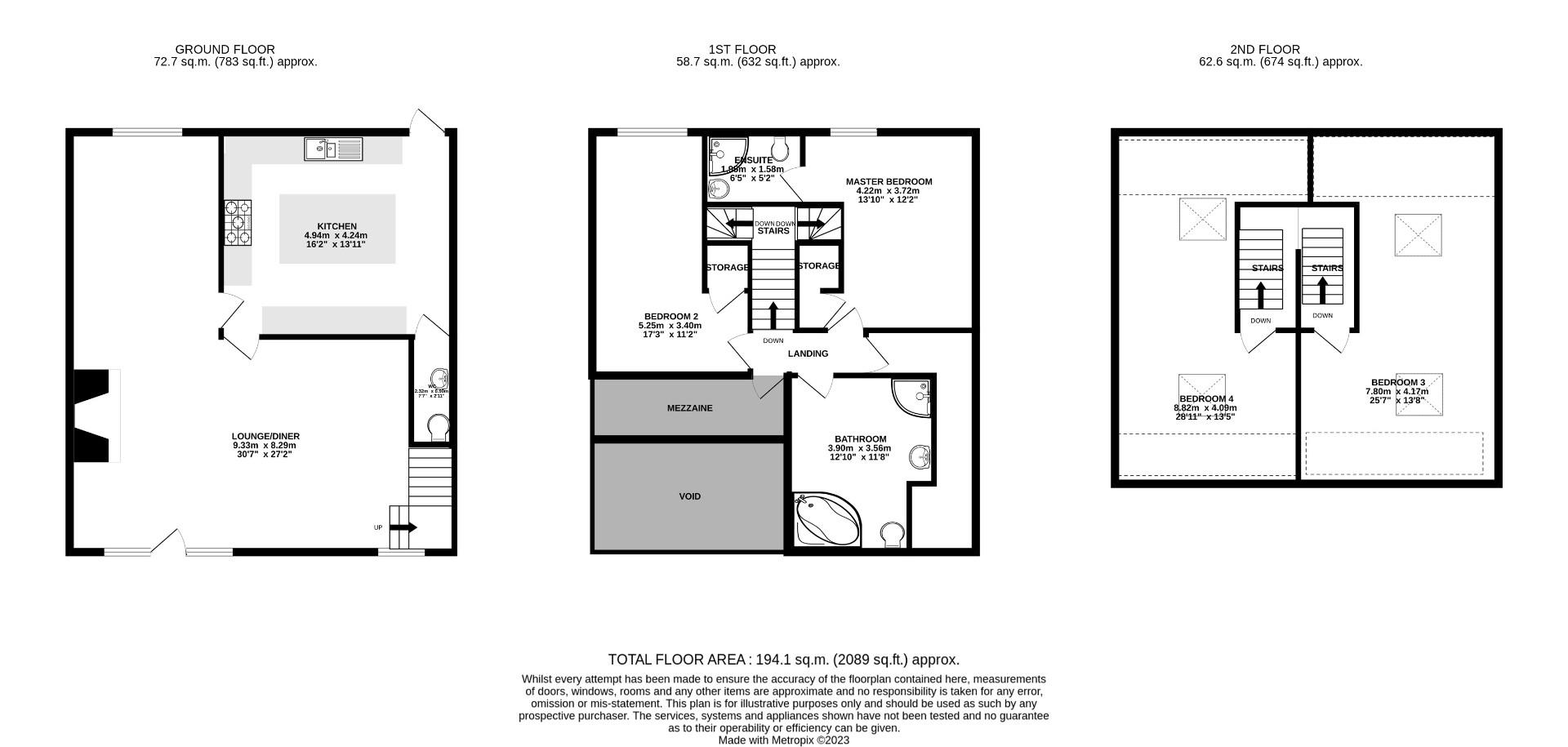
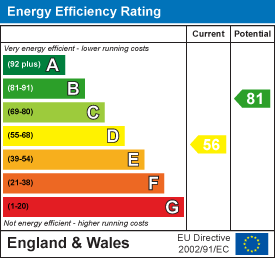
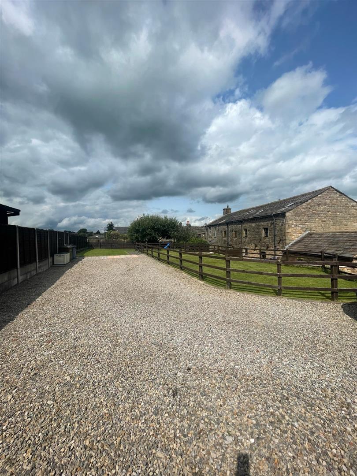
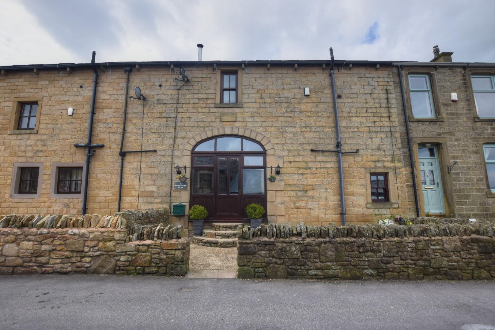
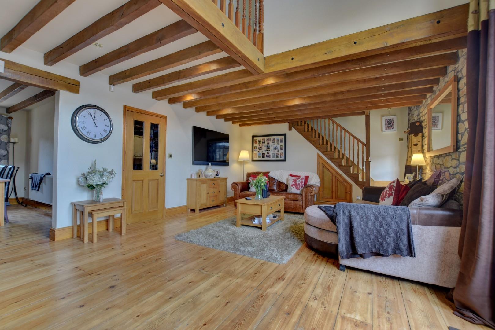
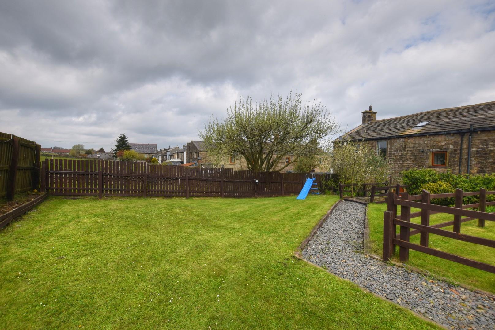
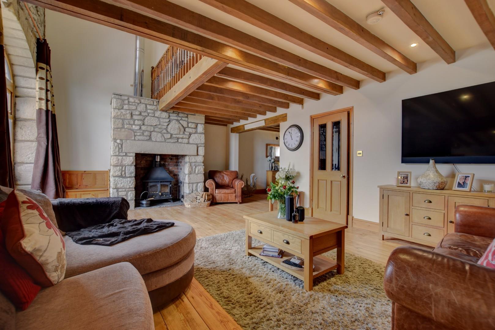
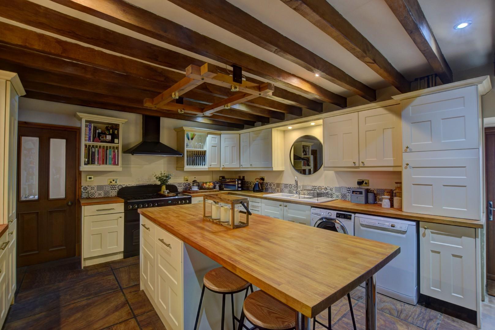
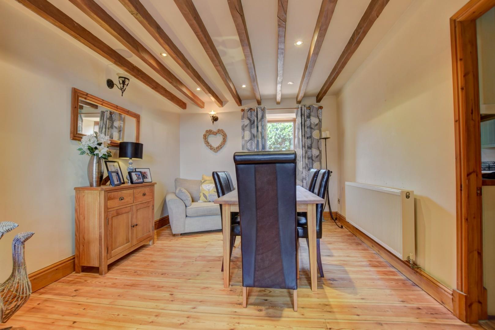
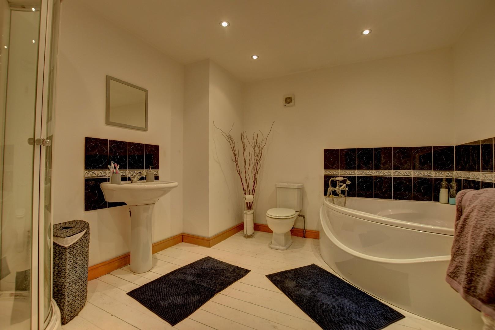
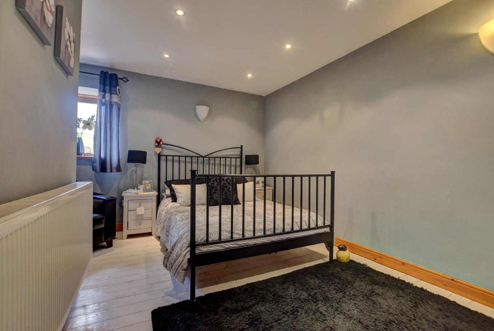
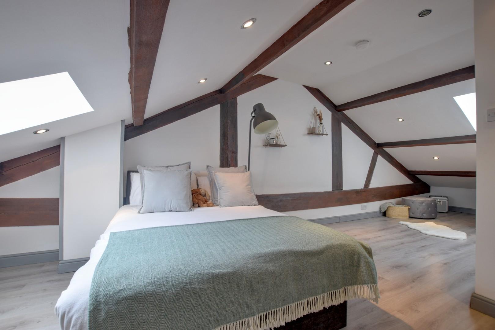
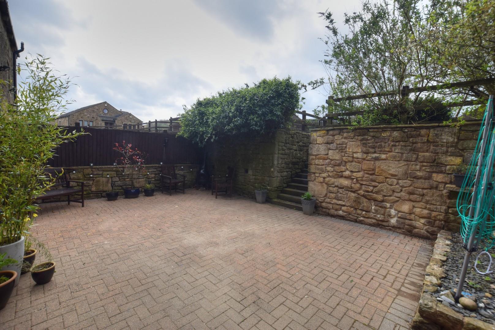
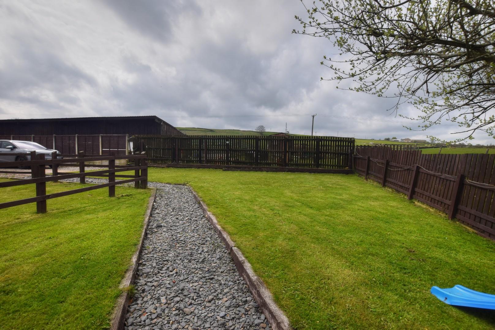
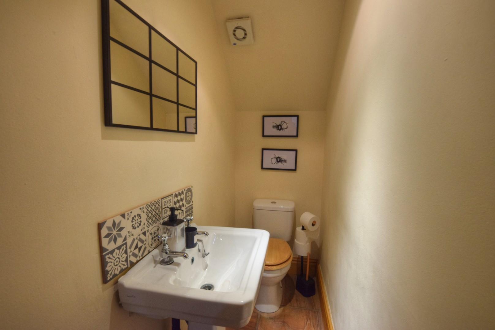
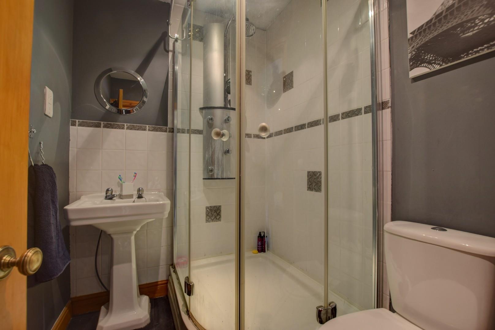
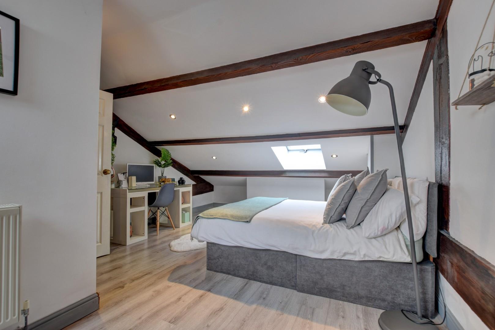
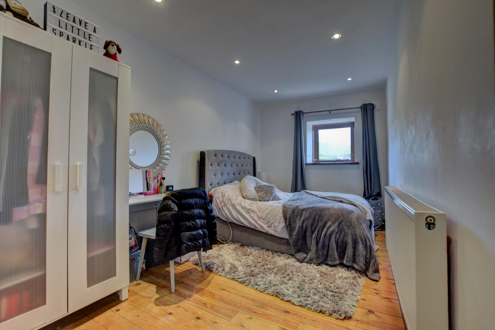
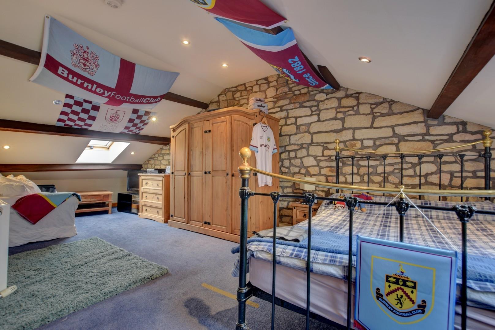
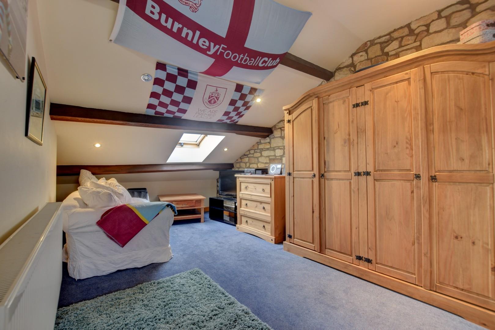
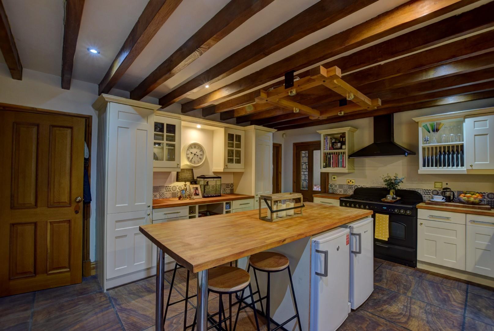
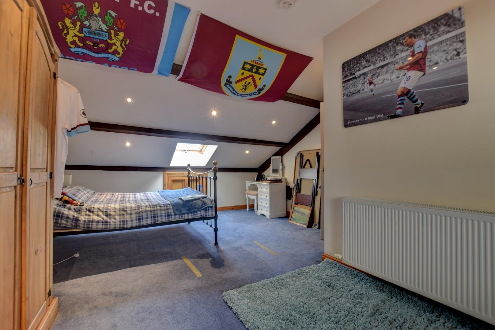
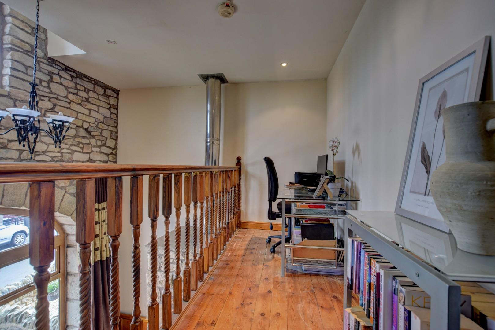
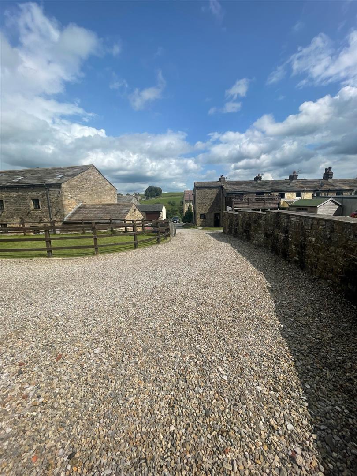
Related properties
Rental Registration
Conveyancing
Lorem ipsum dolor sit amet, consectetuer adipiscing elit. Donec odio. Quisque volutpat mattis eros.
Help to buy calculator
Lorem ipsum dolor sit amet, consectetuer adipiscing elit. Donec odio. Quisque volutpat mattis eros.
Mortgage calculator
Lorem ipsum dolor sit amet, consectetuer adipiscing elit. Donec odio. Quisque volutpat mattis eros.


