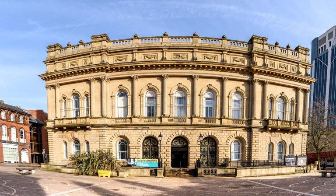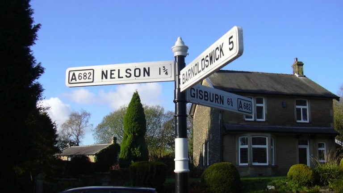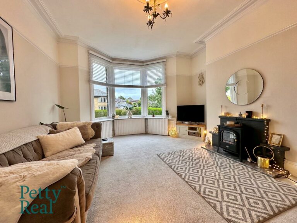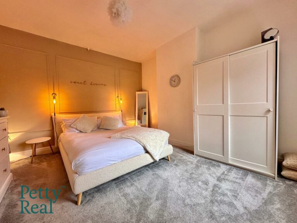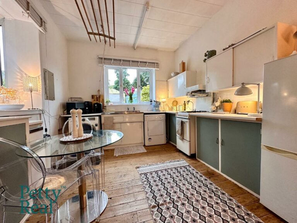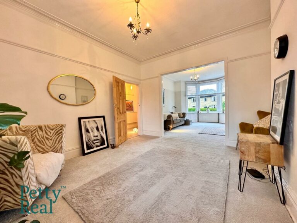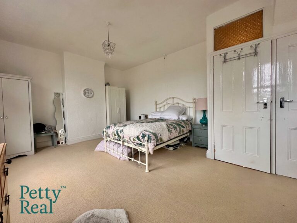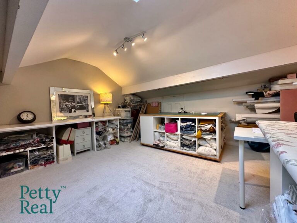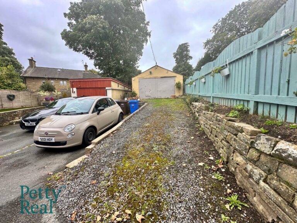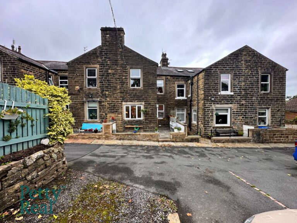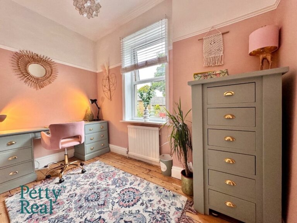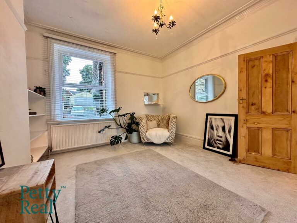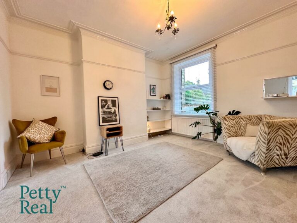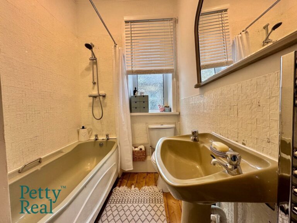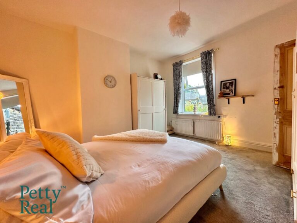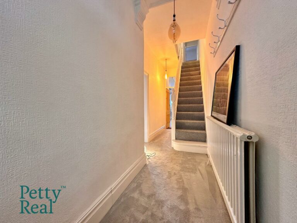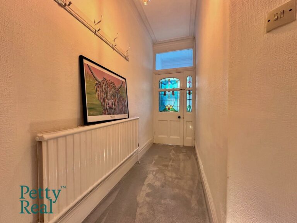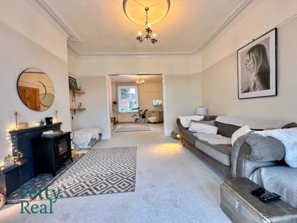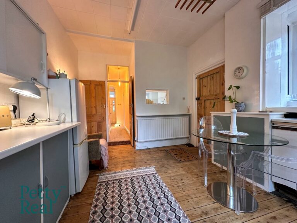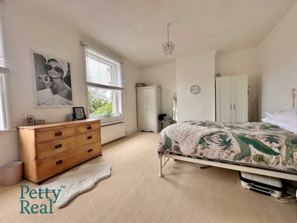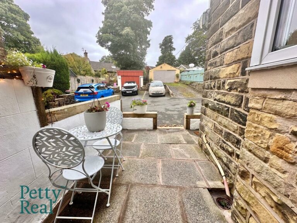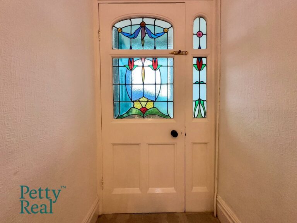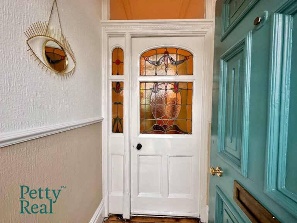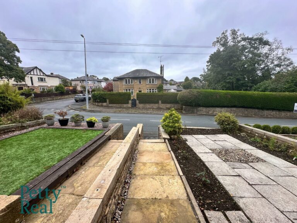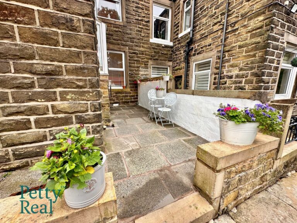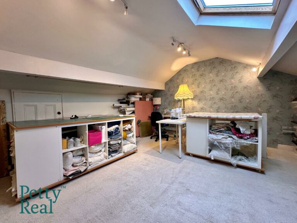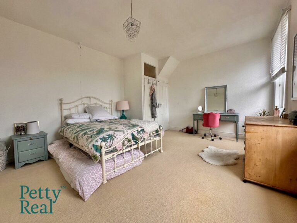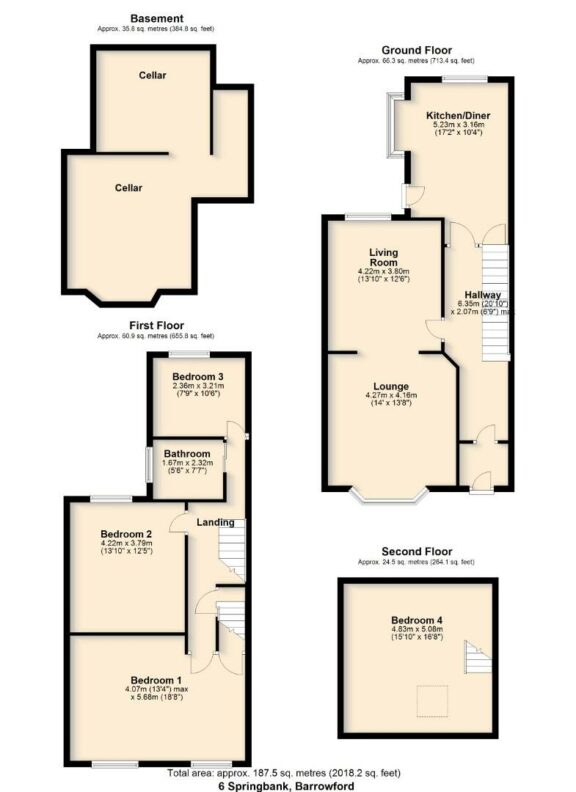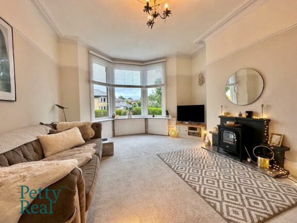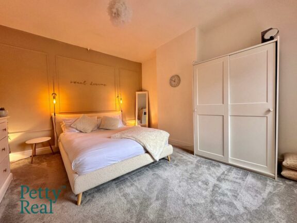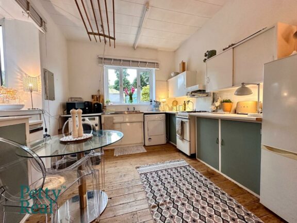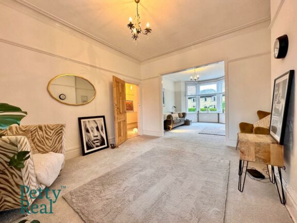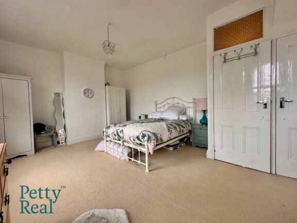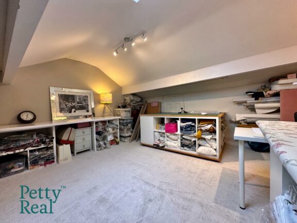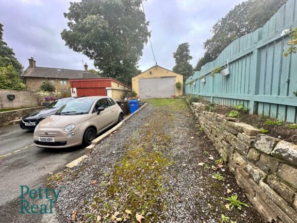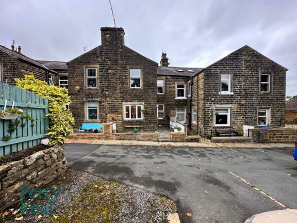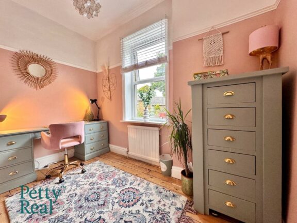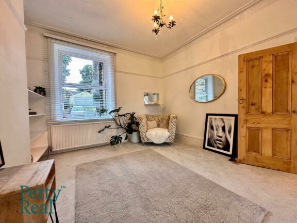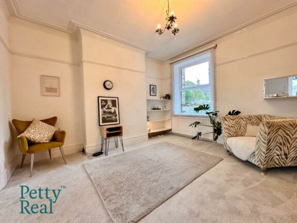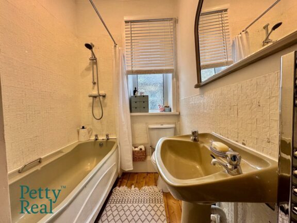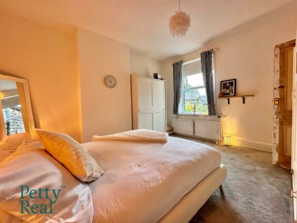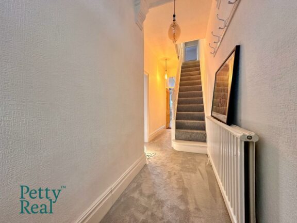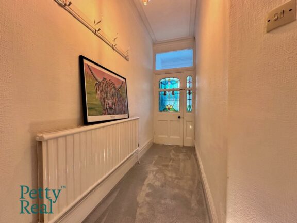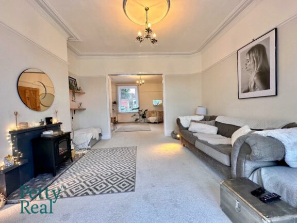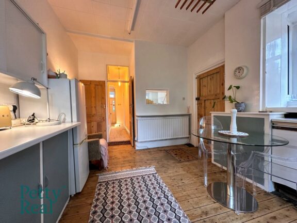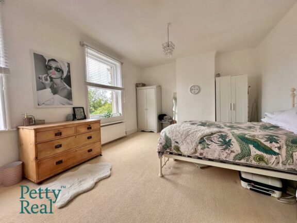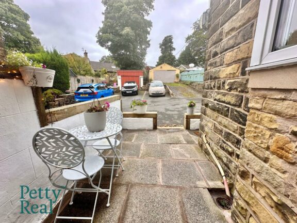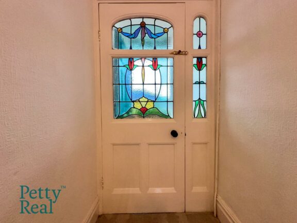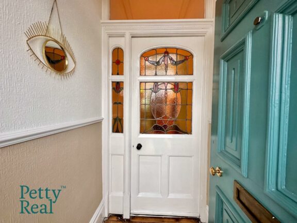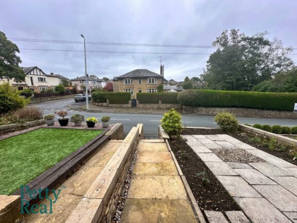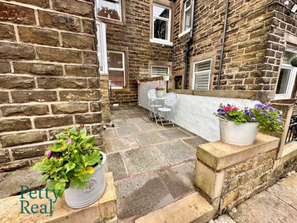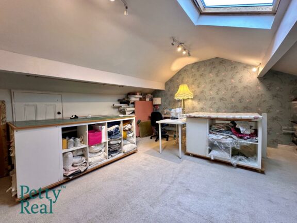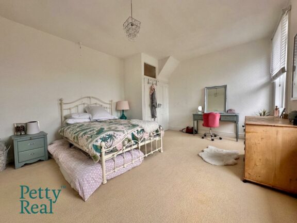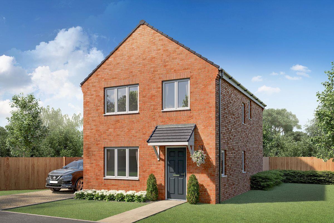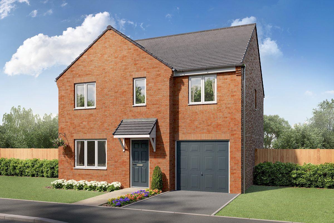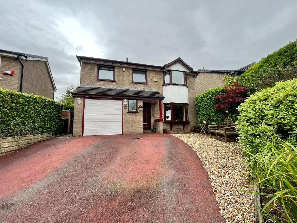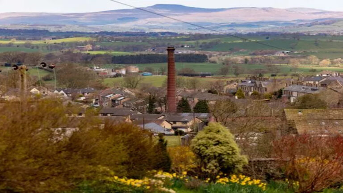
Key features
- Beautiful Family Home
- Parking to the Rear
- Additional Garage
- Exceptional Living Space
- Four Bedrooms
- Useful Cellar
- Sought After Location
- Close to M65
- Short Walk into Town
- Stunning Countryside Nearby
Full property description
An opportunity to purchase a spacious four-bedroom mid-terrace property situated in an elevated position on the outskirts of the popular village of Barrowford. Arranged over four floors, this substantial home provides ample living accommodation and would be an ideal purchase for a growing family.
Upon entering through the original timber front door, you are greeted by an entrance lobby leading to a hallway with a staircase ascending to the first floor. The first of two reception rooms, located at the front of the property, features a large bay window that fills the room with natural light and a fireplace that serves as an attractive focal point. The second reception room is situated towards the rear.
The substantial kitchen/diner, while offering a good layout with a range of cabinetry, is in need of some TLC to fully realize its potential. It includes wall, base, and drawer units with coordinating work surfaces, splash backs. A staircase from the kitchen leads to a large basement providing valuable utility and storage space.
On the first floor, a spacious landing area with a spindle balustrade leads to three bedrooms: the master bedroom at the front, a second double, and a generous single to the rear. The half-tiled bathroom also requires some updating and features a three-piece suite, including a low-level WC with a hidden cistern, a wash basin and a panelled bath with an overhead shower. The second floor includes an attic room with a Velux window, making an ideal fourth double bedroom.
Externally, the property boasts a driveway, a detached garage with a workshop, and an attractive front garden. The rear yard offers additional outdoor space, and there is potential to develop part of the rear driveway into a garden if desired.
Interested in this property?
Why not speak to us about it? Our property experts can give you a hand with booking a viewing, making an offer or just talking about the details of the local area.
Have a property to sell?
Find out the value of your property and learn how to unlock more with a free valuation from your local experts. Then get ready to sell.
Book a valuation
Help to buy calculator
Property listed with…
Petty Real, Barrowford
Stamp duty calculator
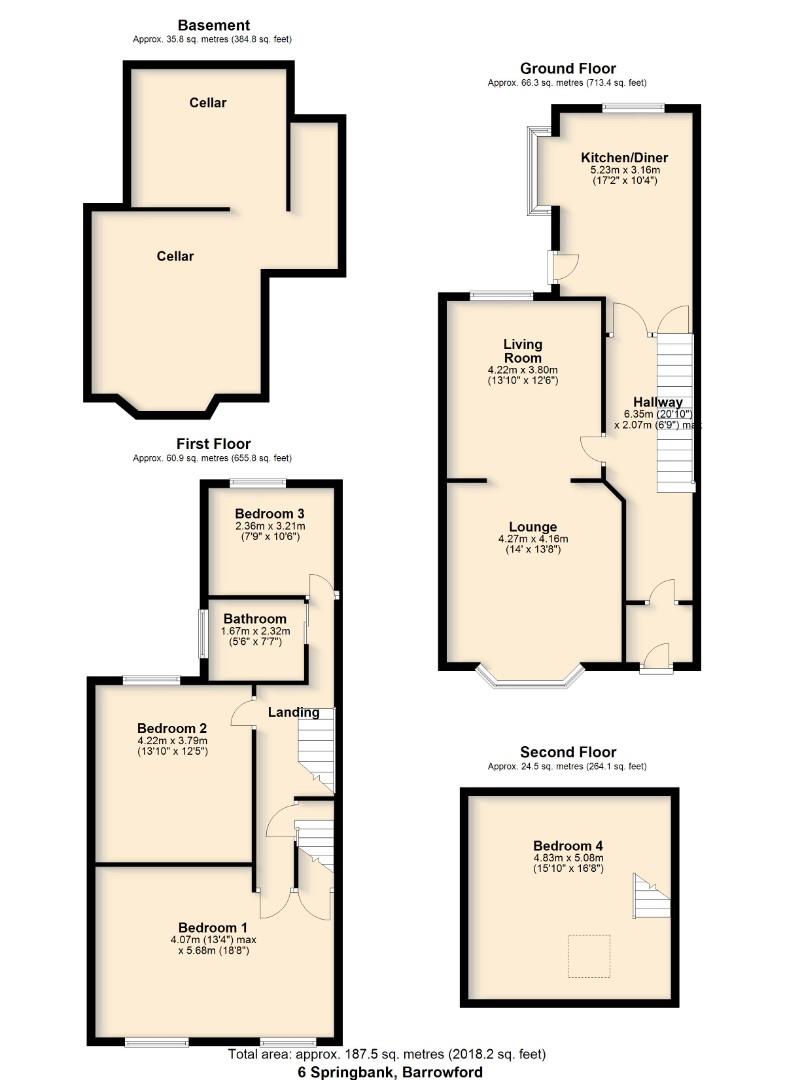
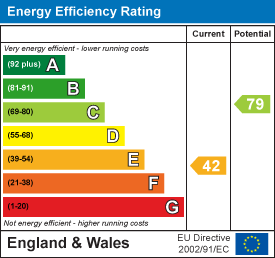
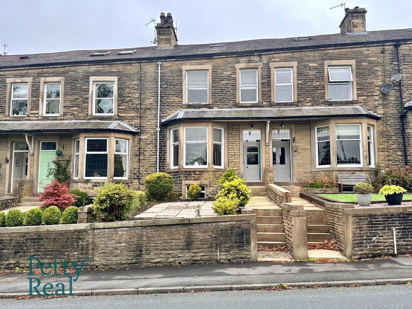
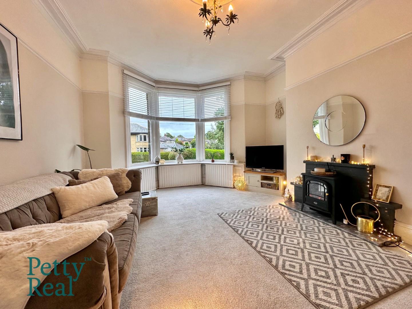
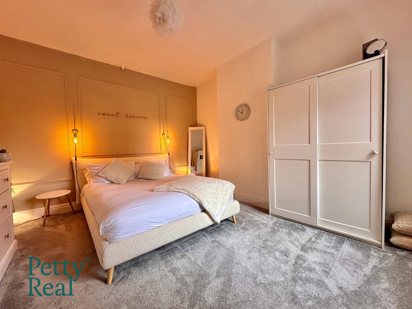
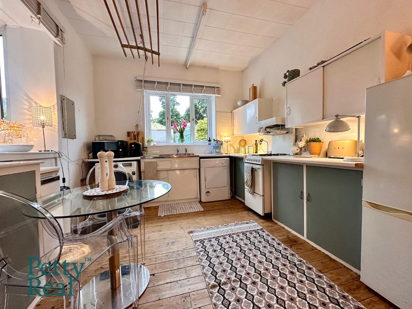
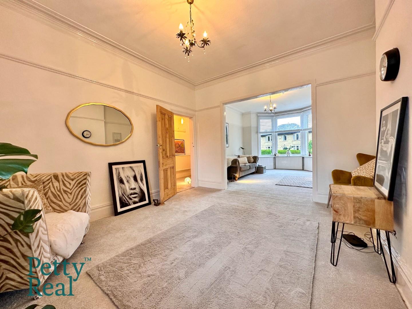
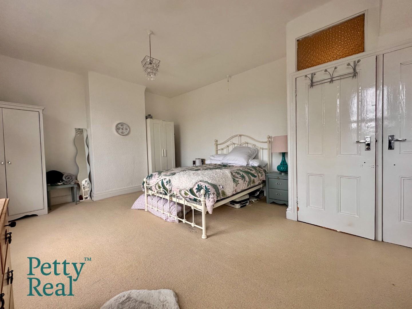
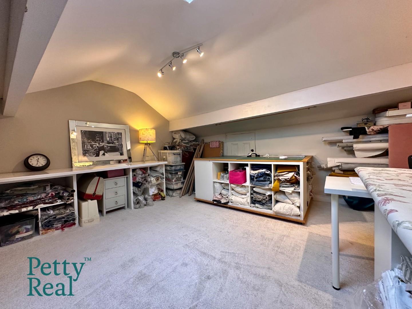
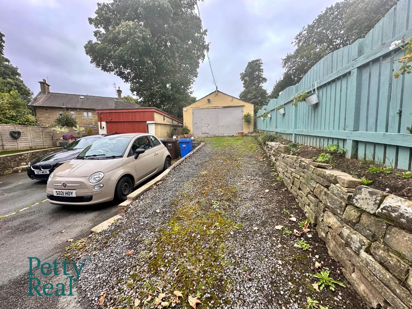
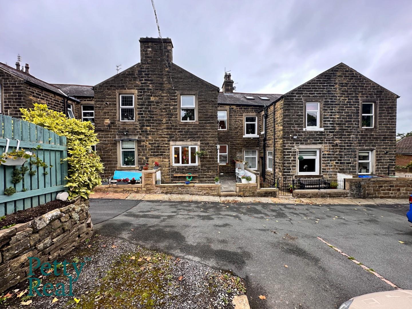
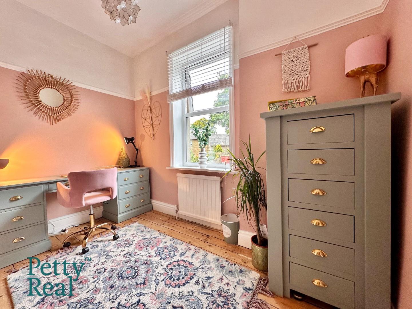
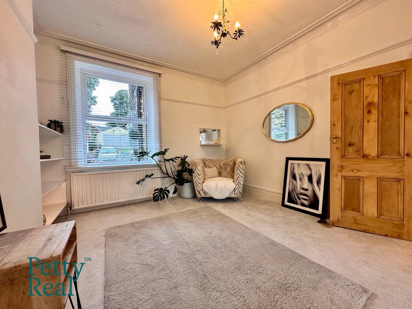
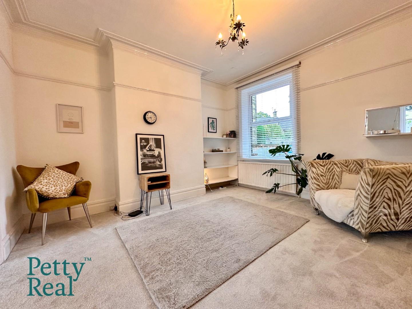
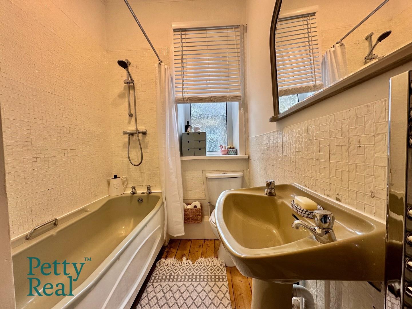
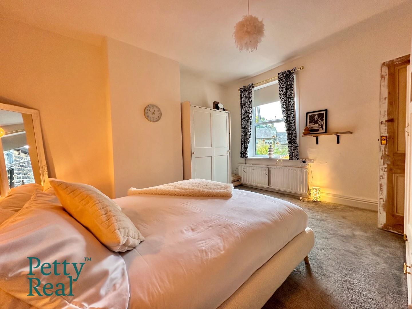
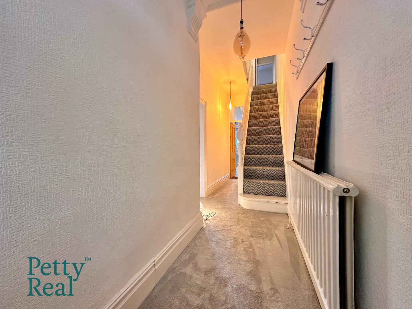
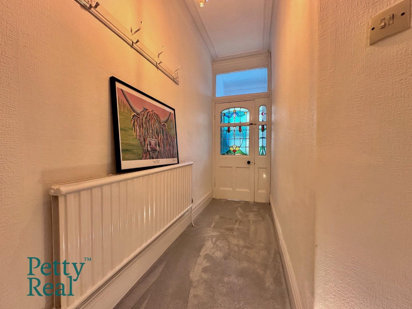
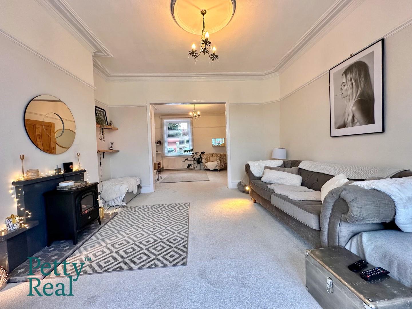
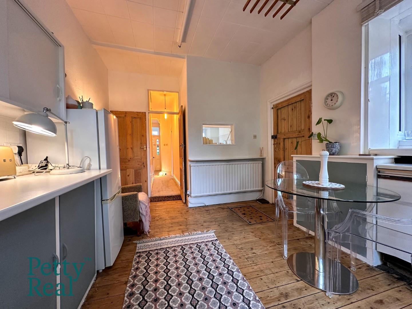
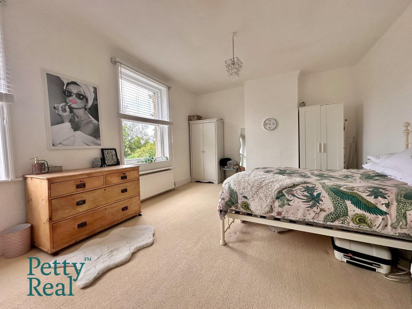
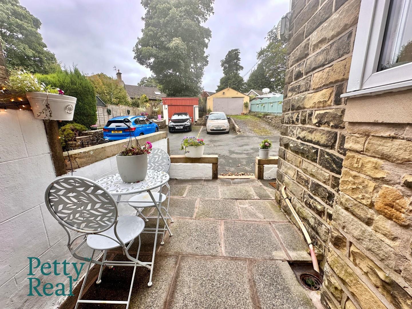
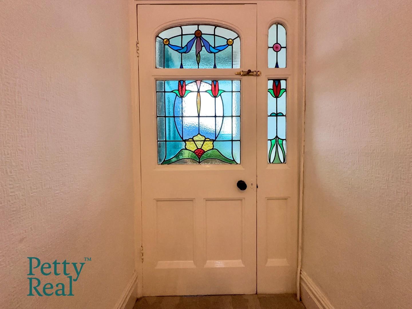
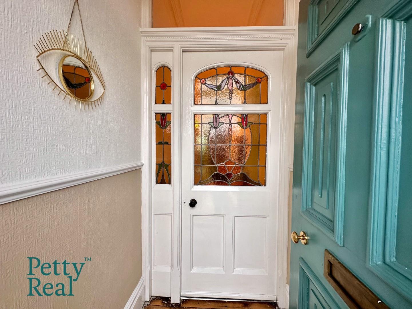
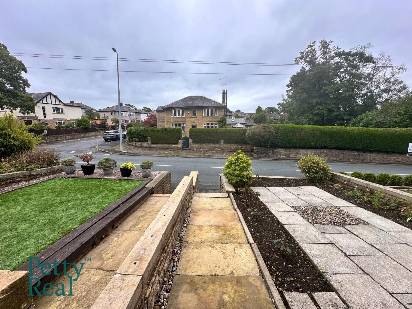
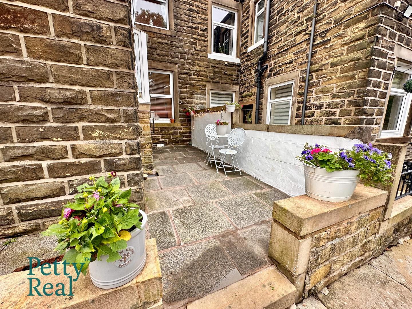
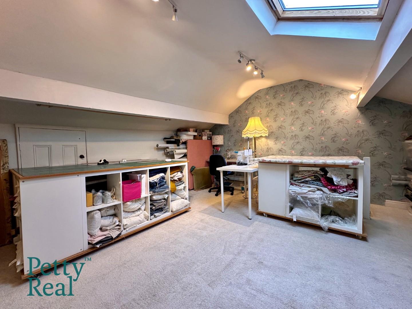
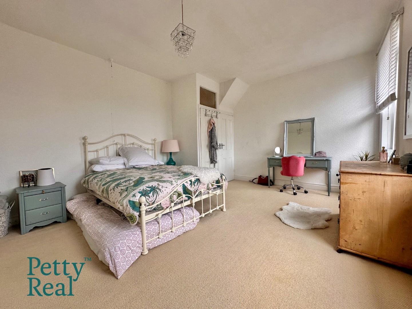
Rental Registration
Conveyancing
Lorem ipsum dolor sit amet, consectetuer adipiscing elit. Donec odio. Quisque volutpat mattis eros.
Help to buy calculator
Lorem ipsum dolor sit amet, consectetuer adipiscing elit. Donec odio. Quisque volutpat mattis eros.
Mortgage calculator
Lorem ipsum dolor sit amet, consectetuer adipiscing elit. Donec odio. Quisque volutpat mattis eros.


