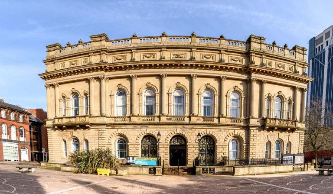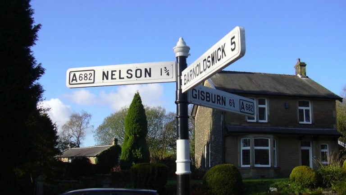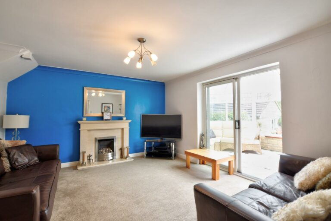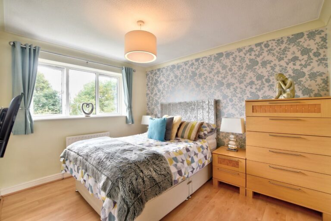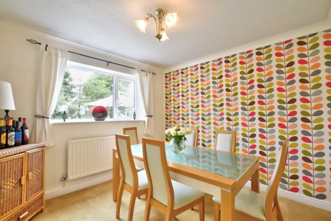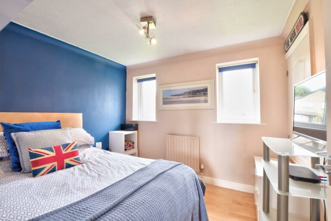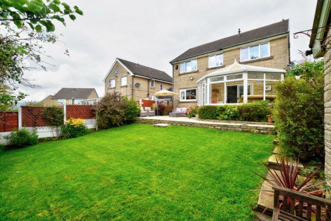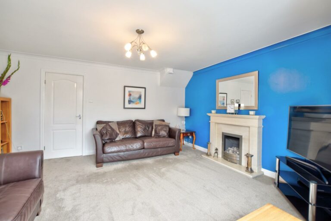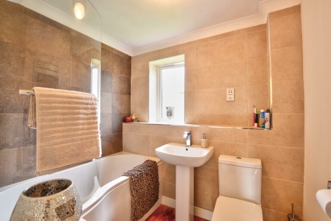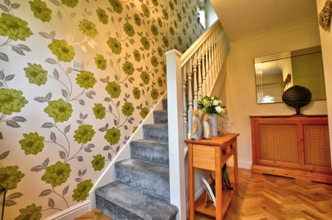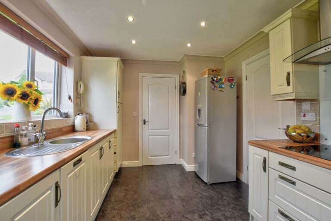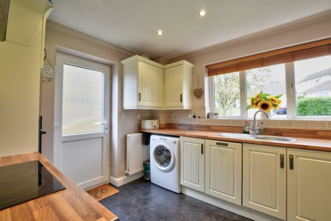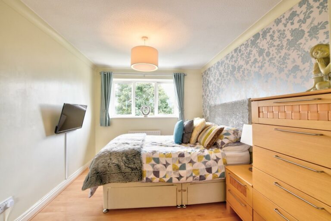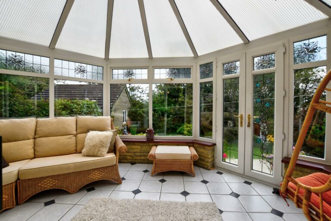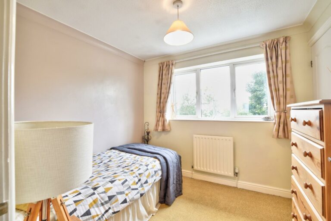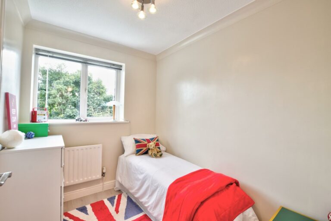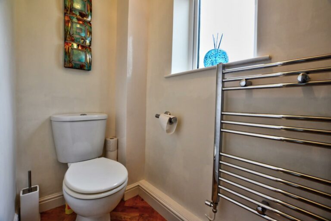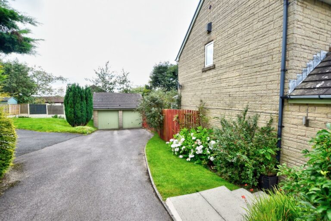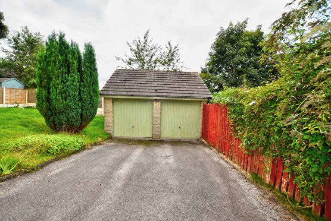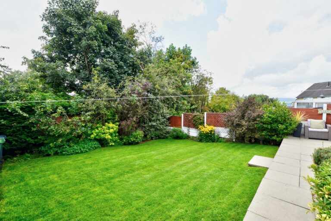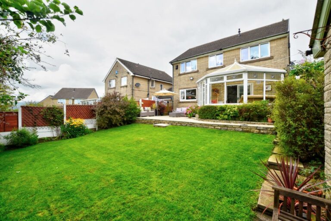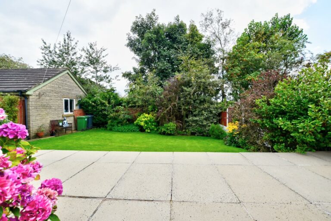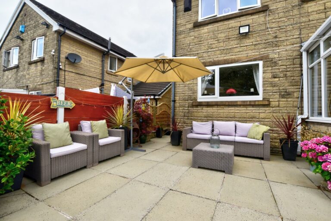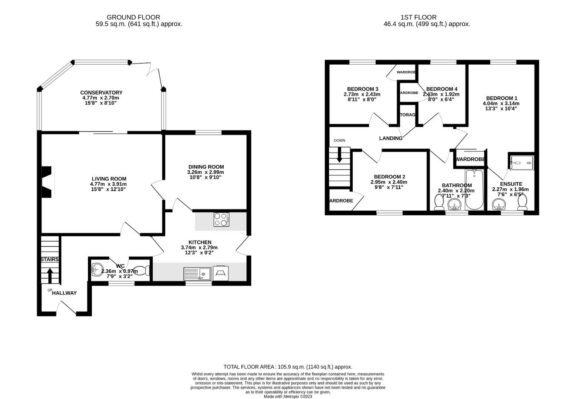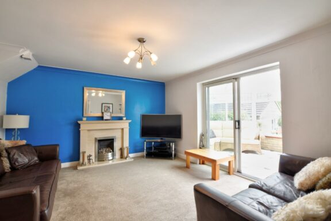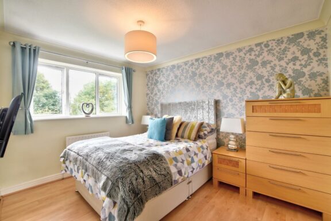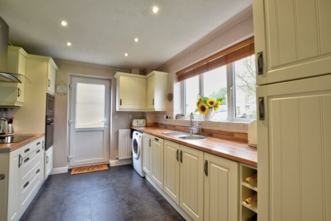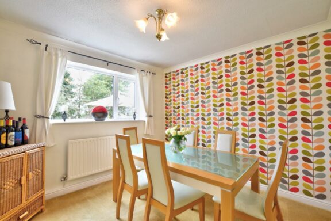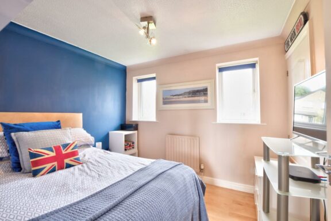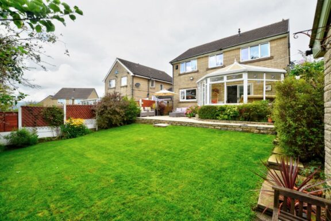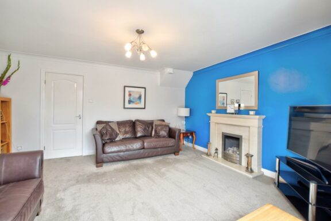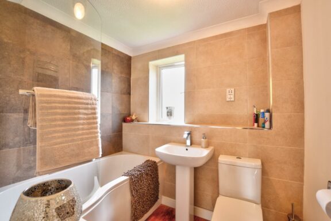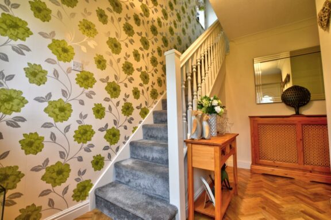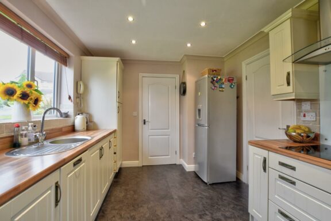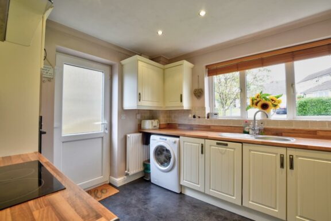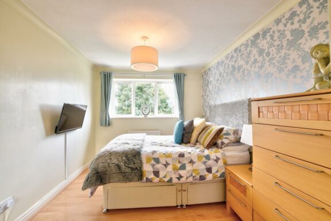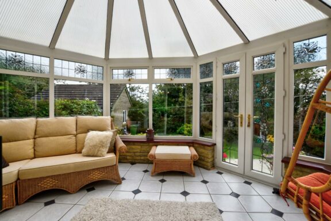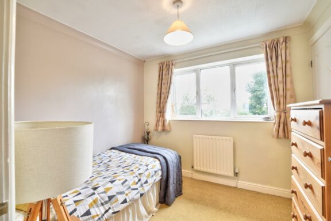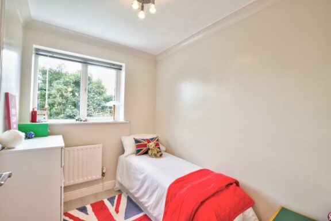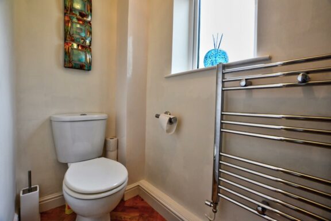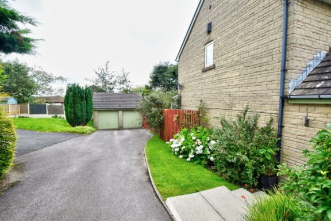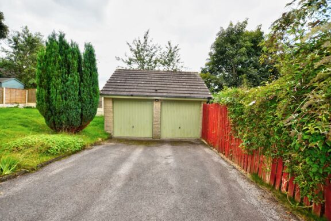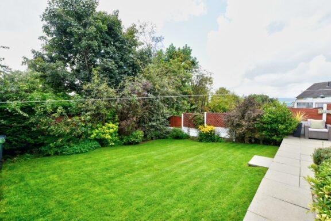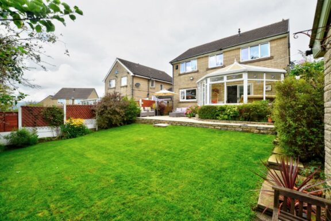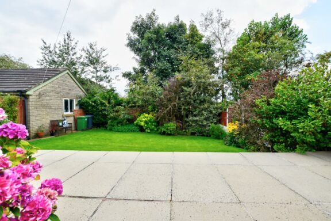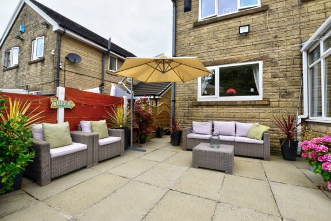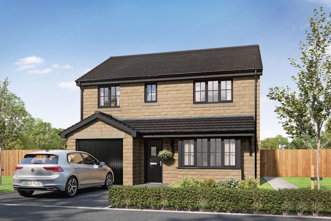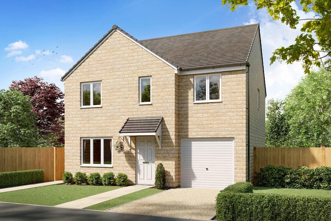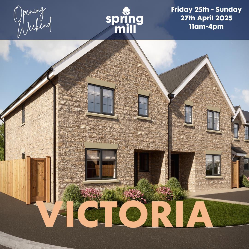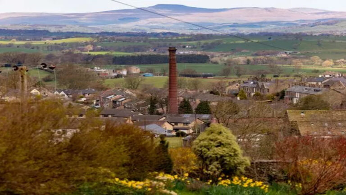
Key features
- Detached House
- En-Suite
- Four Bedrooms
- Downstairs WC
- Leasehold
- South Facing Garden
- Driveway
- Double, Detached Garage
- Spacious Lounge With Gas Fire
- Conservatory
Full property description
Fantastic, large, four-bedroom detached house located off of Marsden Road/Higher Reedley Road. Close to local amenities, schools, and near Burnley & Brierfield Town Centre. Perfect for a growing family looking for more space or the potential to extend.
Entering into the bright hallway, you have access to the downstairs WC & hand wash basin. Across the hallway is the grand living room with a gas fire and surround creating the ideal focal point, there is access to the conservatory with lovely views over the South facing garden.
The dining room runs adjacent to the kitchen and has fantastic potential to bring them together with bi-folding doors that could lead out to the patio area and create a lovely entertainment kitchen/dining space. Currently, the kitchen is in a galley arrangement with matching wall, base, and drawer units with contrasting work surfaces and a range of appliances such as an electric hob, oven, dishwasher, and a sink/drainer overlooking the gardens to the front.
The first floor has two generous-sized single bedrooms with a fitted wardrobe and two double bedrooms both with fitted wardrobes with the main benefitting from an en-suite comprising a low-level WC, glass bowled hand wash basin, and a quadrant shower. The family bathroom is also a three-piece suite comprising a low-level WC, pedestal hand wash basin, and a P-shaped bath with an overhead shower and stylish brown tile splash back.
Externally there is a large driveway for multiple cars leading to a double, detached garage. To the front, there is paving leading to the uPVC front door with gardens. To the rear, there are patio doors leading from the conservatory to the sitting/patio space with a laid-to lawn grassed garden with flower beds & potted plants surrounding the private garden.
Interested in this property?
Why not speak to us about it? Our property experts can give you a hand with booking a viewing, making an offer or just talking about the details of the local area.
Have a property to sell?
Find out the value of your property and learn how to unlock more with a free valuation from your local experts. Then get ready to sell.
Book a valuation
Help to buy calculator
Property listed with…
Petty Real, Burnley
Old Red Lion, 4 Manchester Rd, Burnley BB11 1HH
Stamp duty calculator
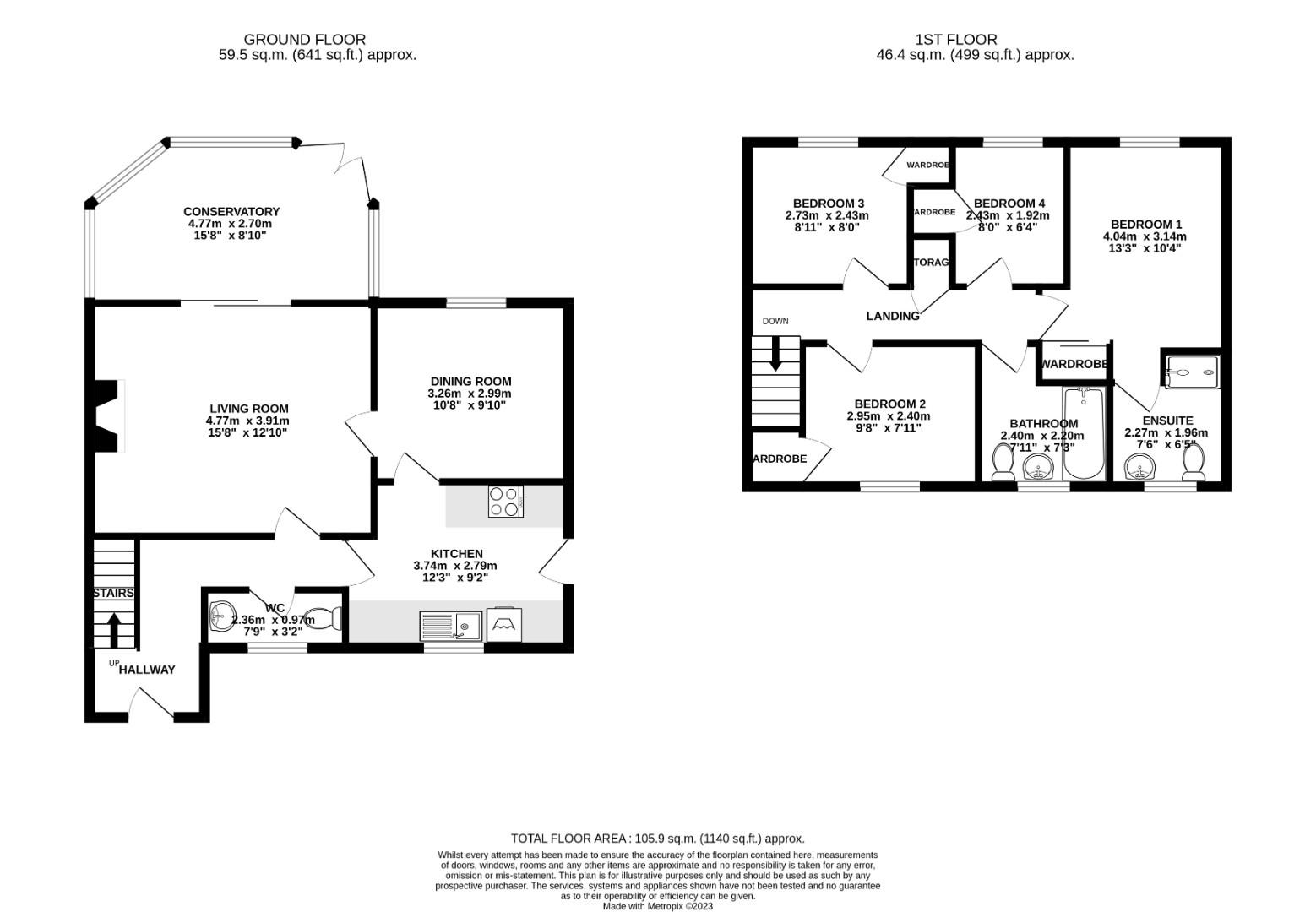
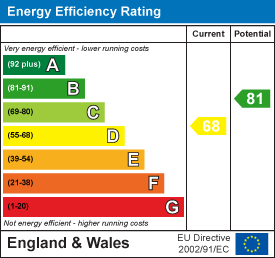
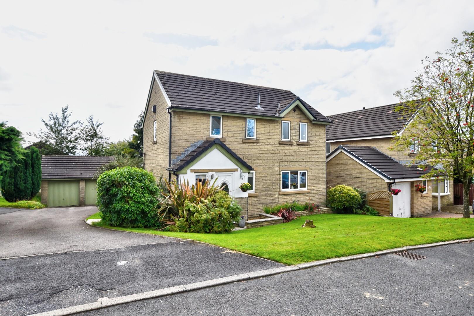
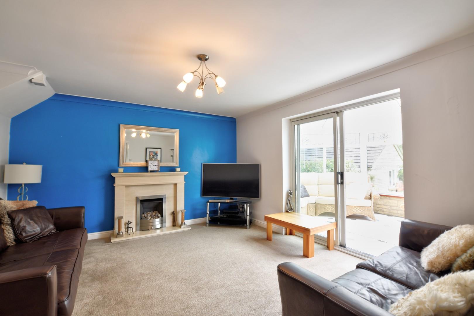
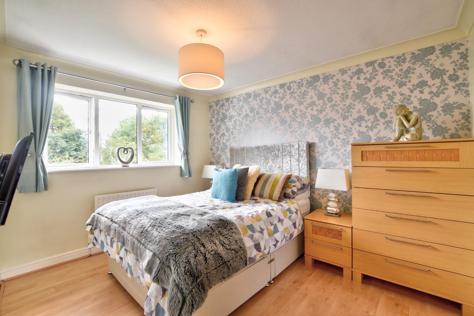
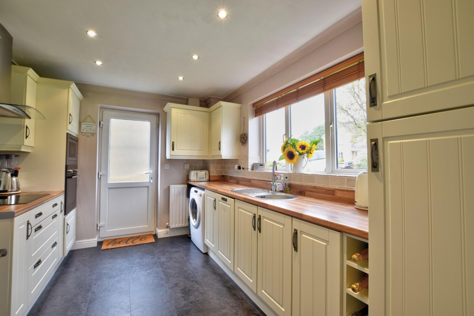
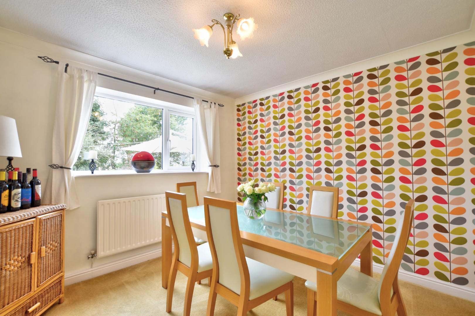
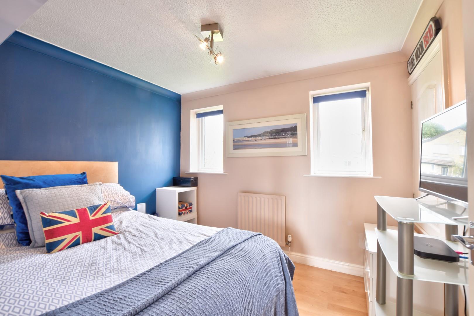
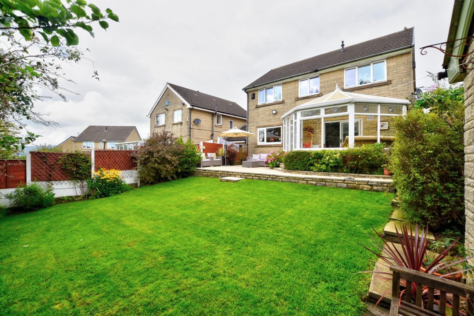
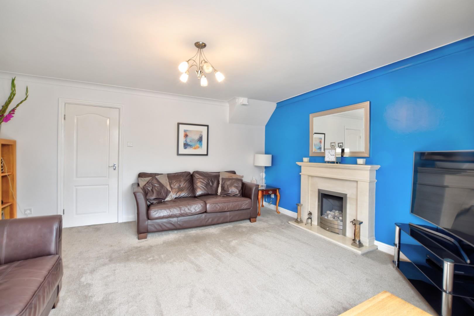
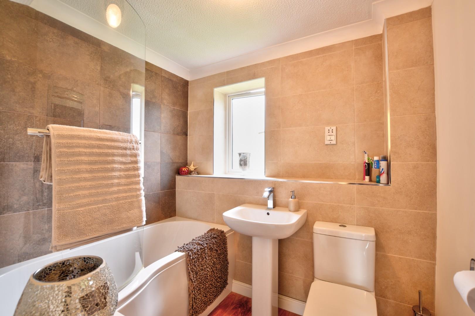
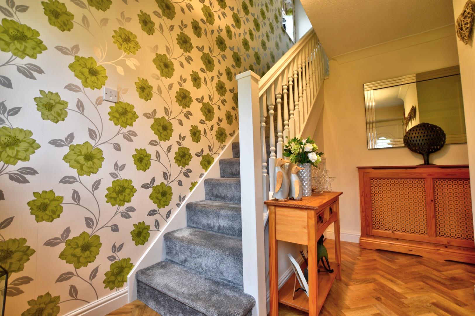
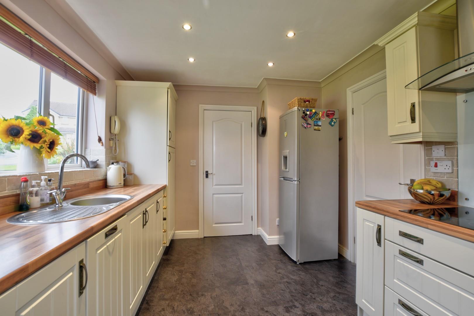
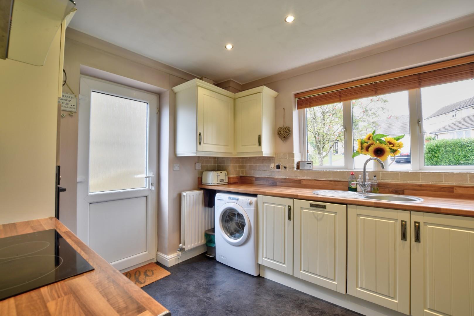
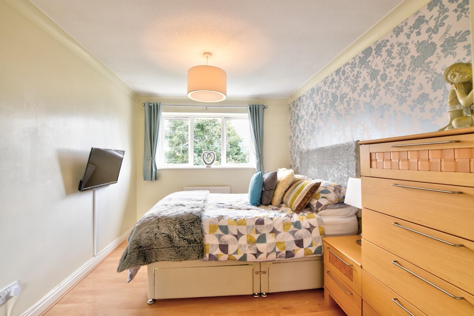
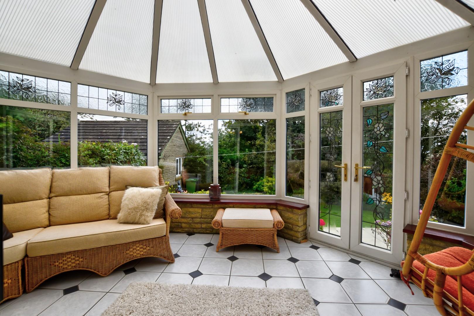
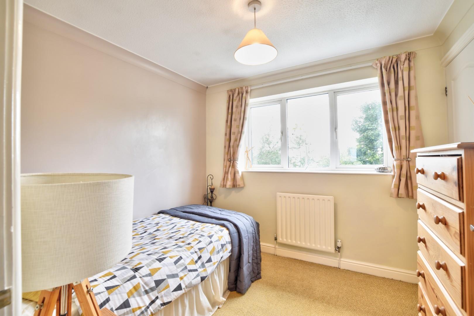
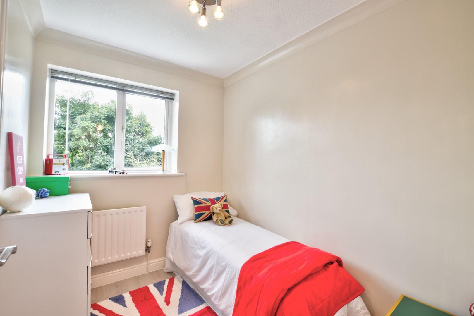
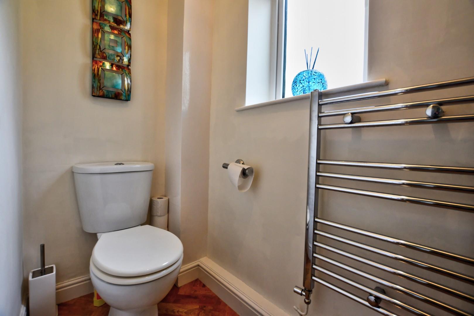
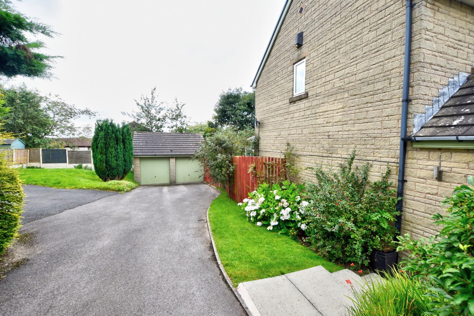
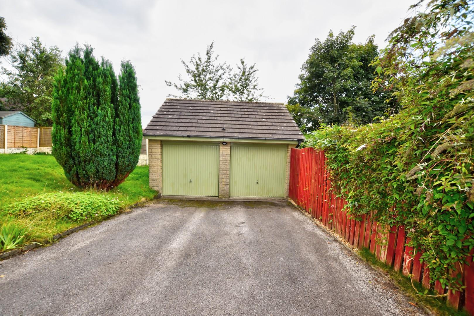
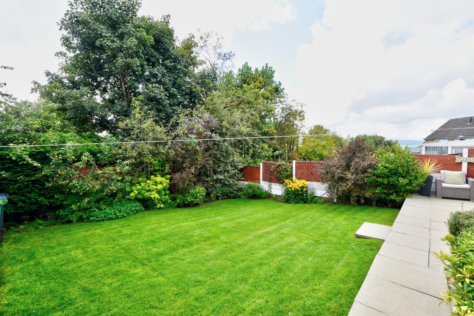
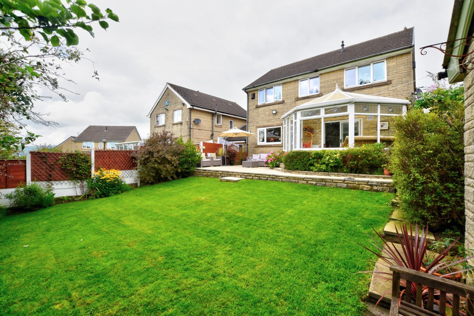
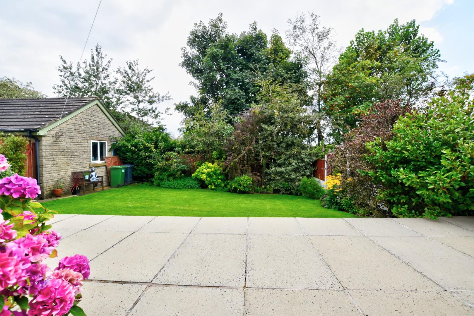
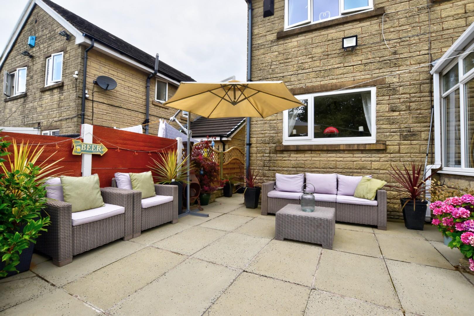
Related properties
Rental Registration
Conveyancing
Lorem ipsum dolor sit amet, consectetuer adipiscing elit. Donec odio. Quisque volutpat mattis eros.
Help to buy calculator
Lorem ipsum dolor sit amet, consectetuer adipiscing elit. Donec odio. Quisque volutpat mattis eros.
Mortgage calculator
Lorem ipsum dolor sit amet, consectetuer adipiscing elit. Donec odio. Quisque volutpat mattis eros.


