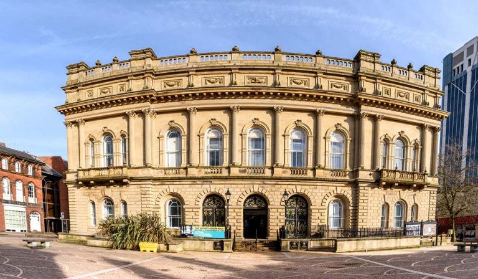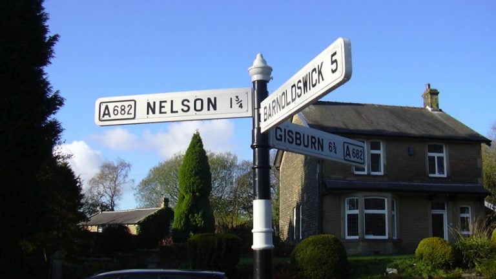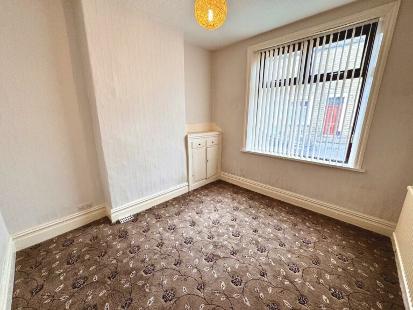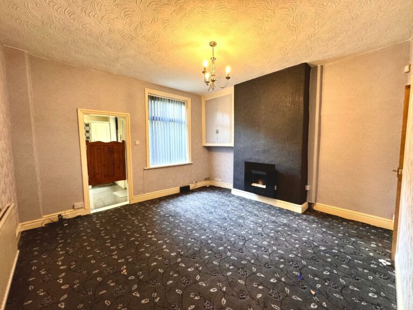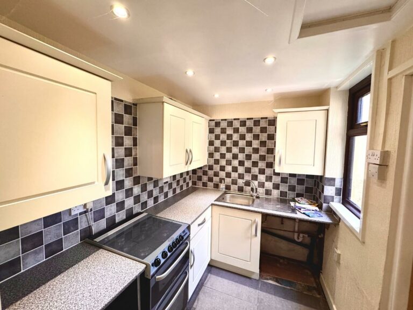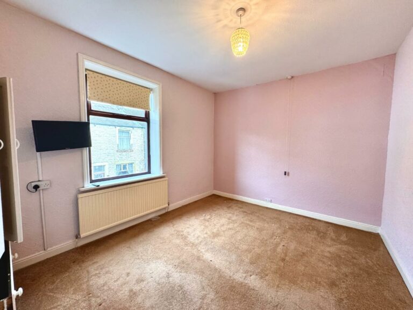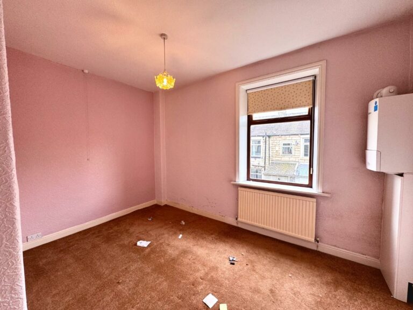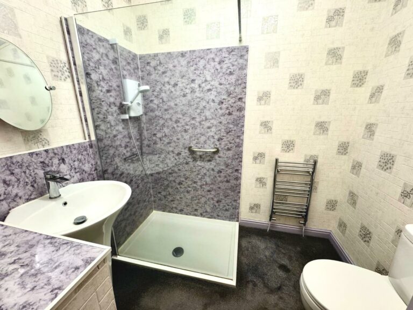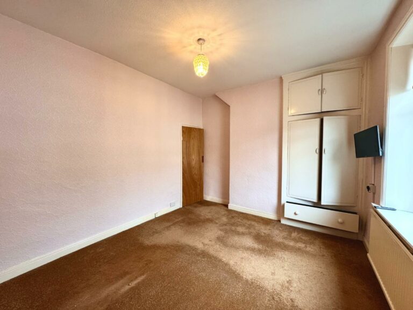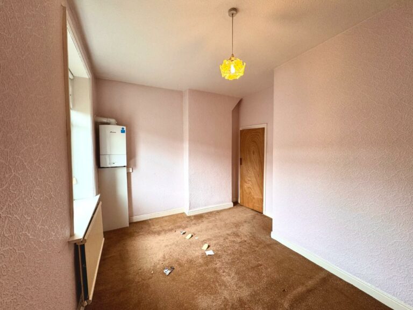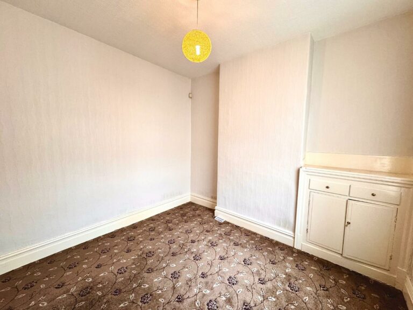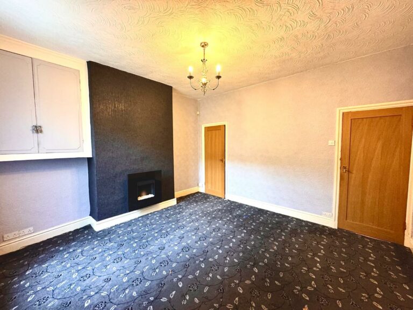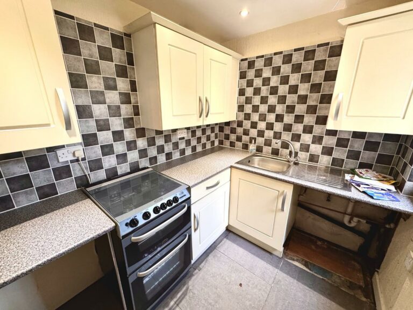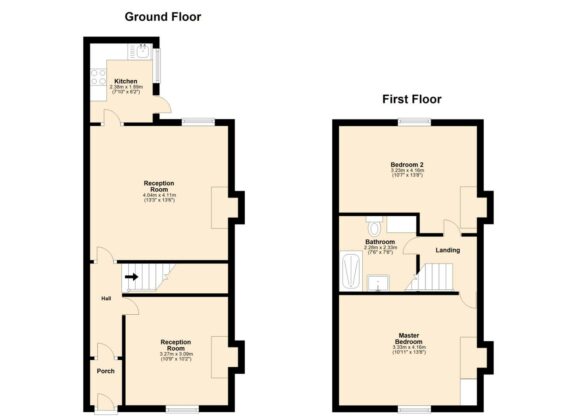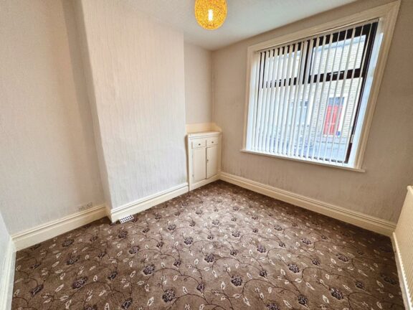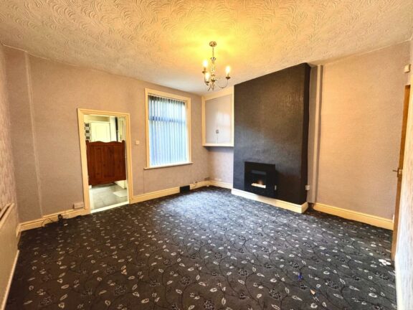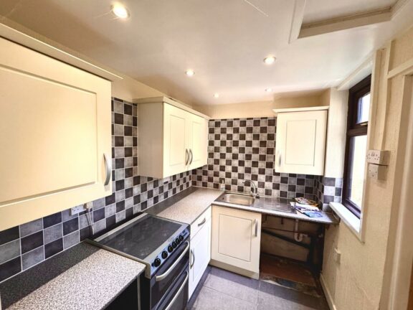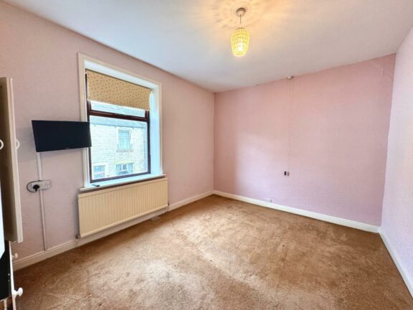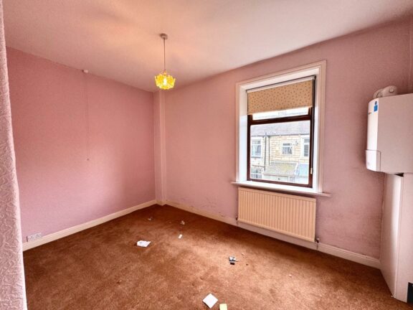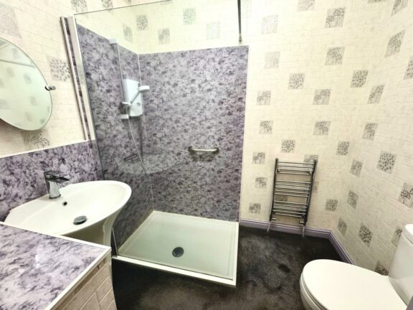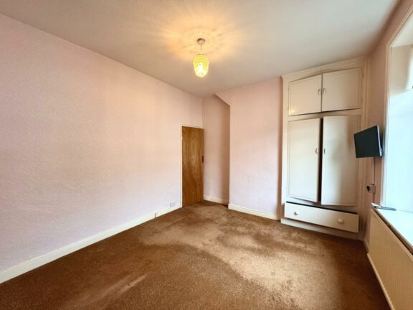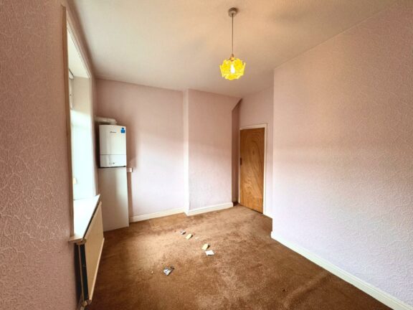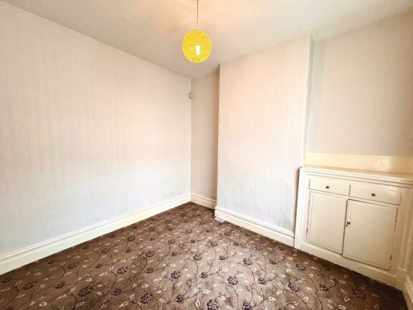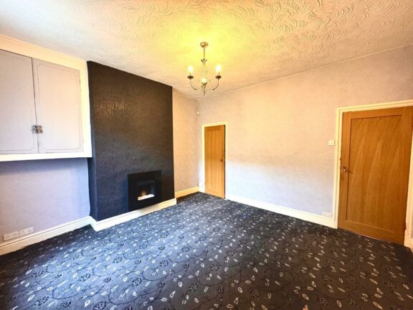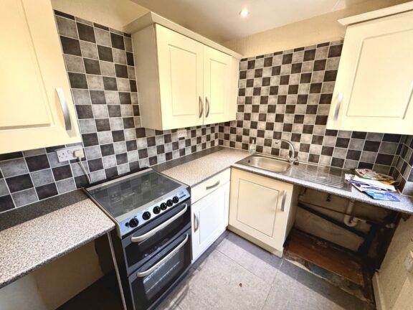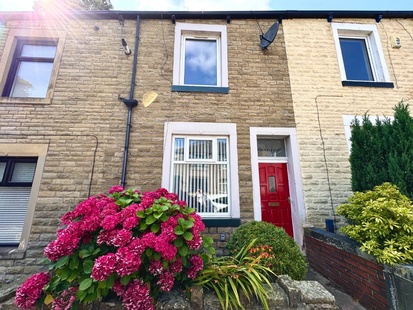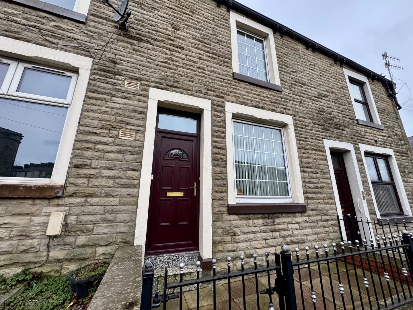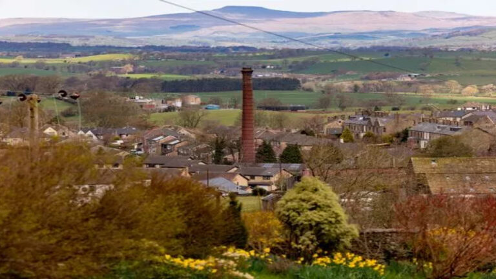
Key features
- Mid Terrace Property.
- Two Bedrooms.
- Two Reception Rooms.
- Modern Shower.
- Rear Yard.
- Close Links To Burnley General Hospital.
- Close To Popular Local Primary And High Schools.
- Council Tax Band: A.
- EPC Rating: D.
- Leasehold / Freehold.
Full property description
Welcome to Wilton Street, Burnley a two-bedroom mid-terrace home that offers an ideal opportunity for first-time buyers looking to step onto the property ladder or for savvy investors seeking a valuable addition to their rental portfolio.
As you step through the front door into the entrance hall, you’ll immediately be greeted by the first reception room on the right. This is perfect for serving as the main living area. Its layout offers various possibilities for arranging furniture to create a cosy environment, ideal for relaxing after a long day or hosting guests.
Moving through the property, you’ll enter the second reception room, which seamlessly connects to the kitchen. This room would function beautifully as a dining room, making it easy to entertain family and friends while maintaining a social flow between the dining and kitchen areas. Its size allows for flexible furniture arrangements.
The kitchen itself is designed to maximize both functionality and storage. With generous counter space, it offers plenty of room for meal preparation, while the cupboards provide ample storage for kitchen essentials.
Heading upstairs, the master bedroom is situated at the front of the property. This generously sized room overlooks the street and features fitted wardrobes built into the side of the chimney breast. The inclusion of fitted wardrobes is a thoughtful touch, eliminating the need for additional storage furniture and freeing up more space for other furnishings, allowing you to customize the room to your taste.
The second bedroom is located at the rear of the property and offers a similar sense of spaciousness. Whether used as a guest room, a home office, or a second bedroom, this room provides plenty of versatility and comfort.
Completing the upstairs is the family bathroom, which is equipped with a shower, sink, and toilet. The simple yet functional design ensures that the space is practical, while its size is well-suited to the needs of the household.
Interested in this property?
Why not speak to us about it? Our property experts can give you a hand with booking a viewing, making an offer or just talking about the details of the local area.
Have a property to sell?
Find out the value of your property and learn how to unlock more with a free valuation from your local experts. Then get ready to sell.
Book a valuation
Help to buy calculator
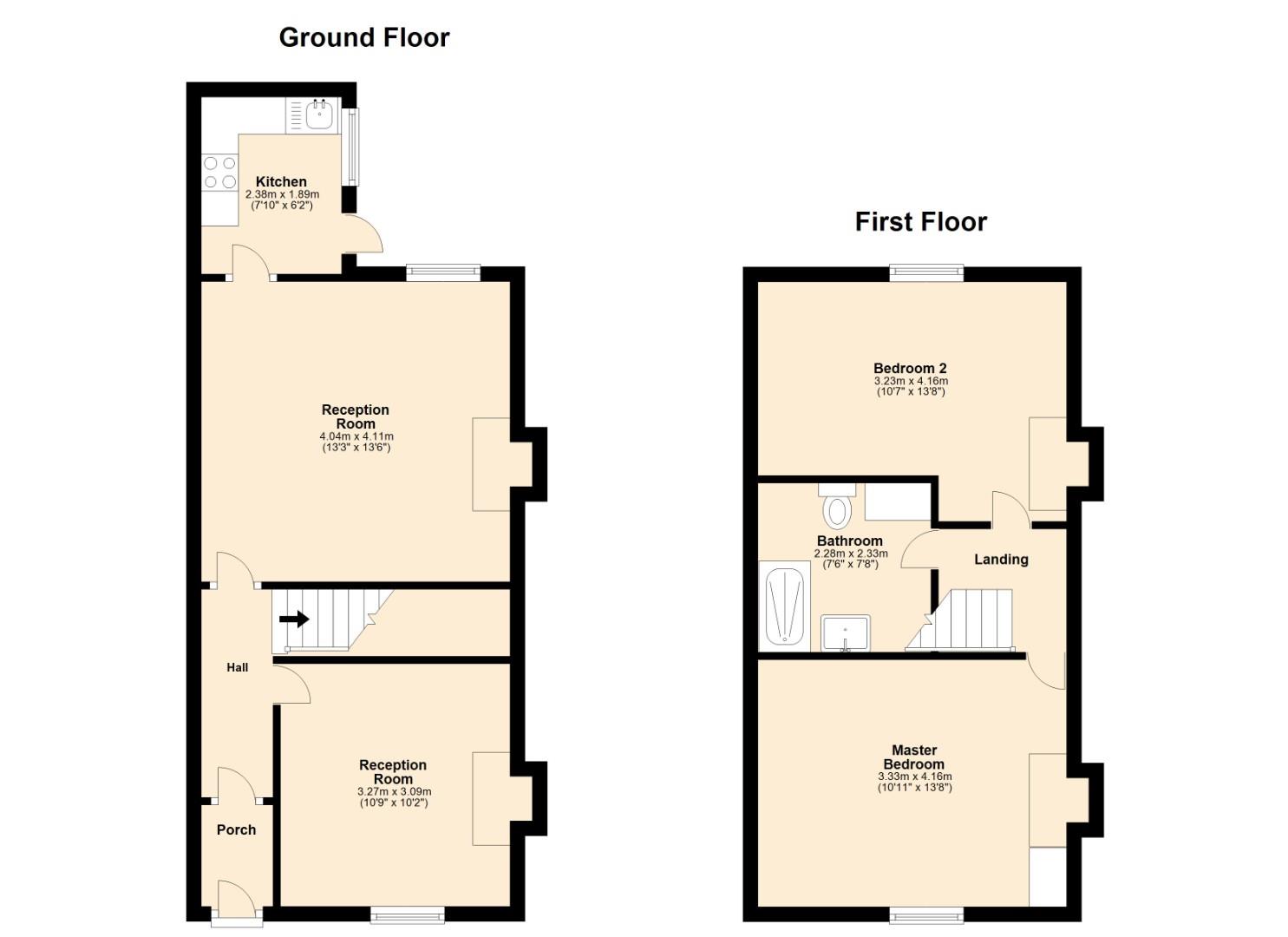
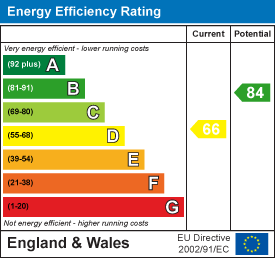
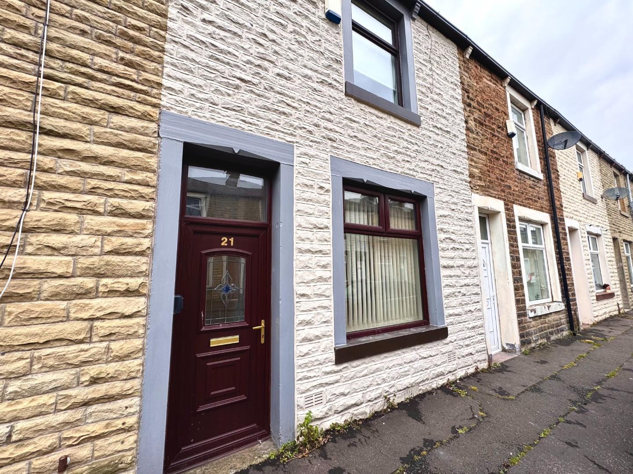
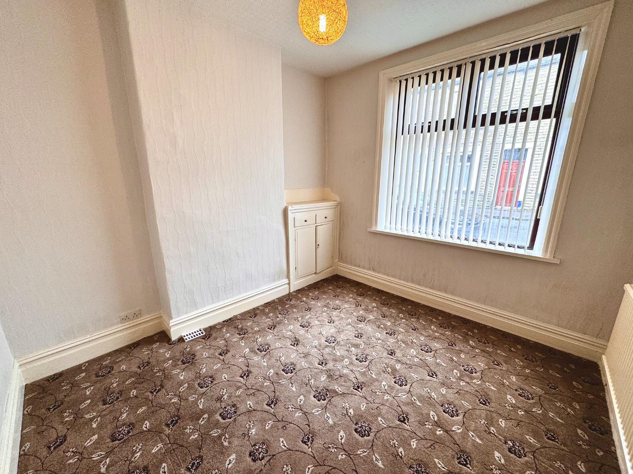
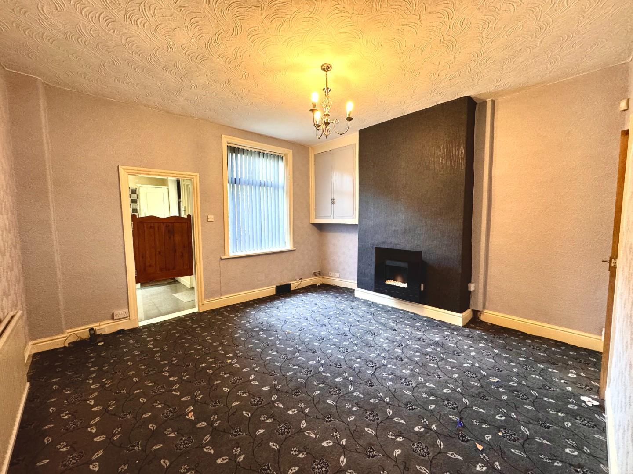
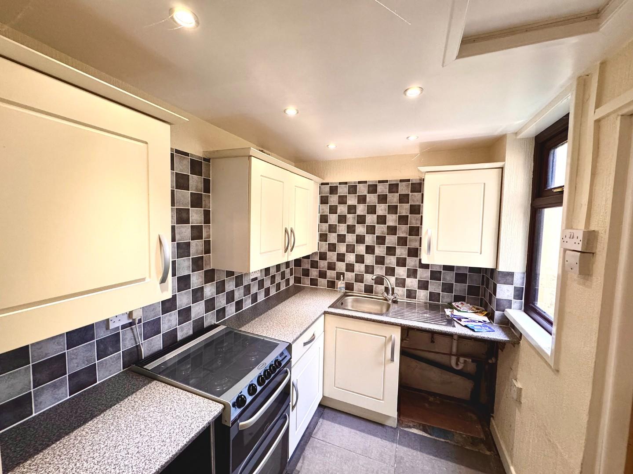
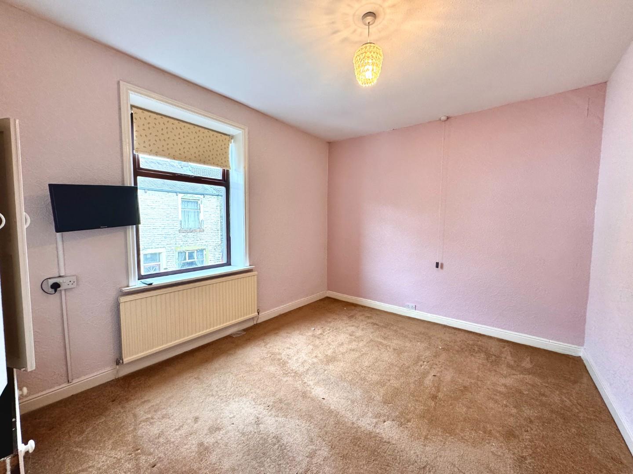
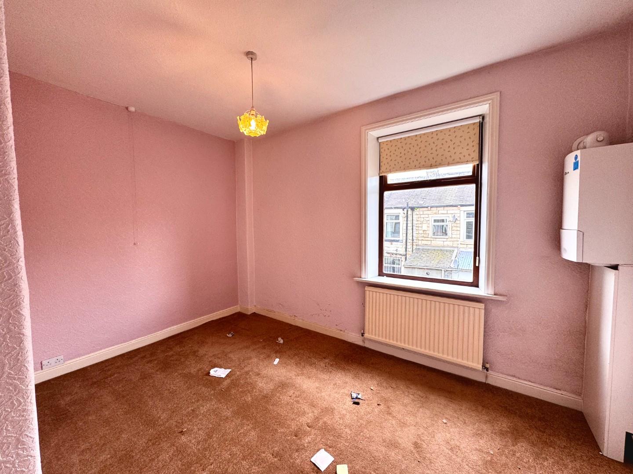
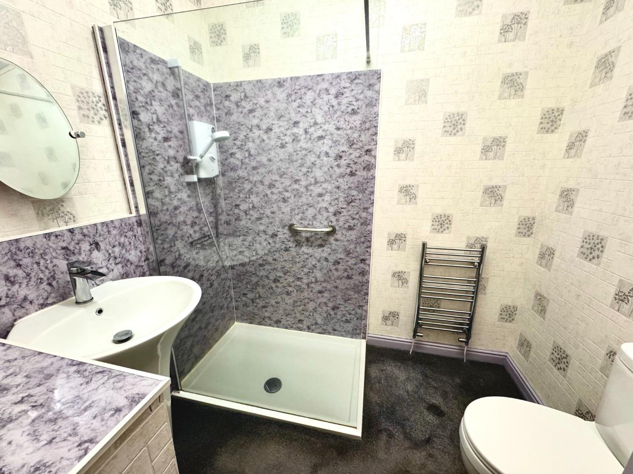
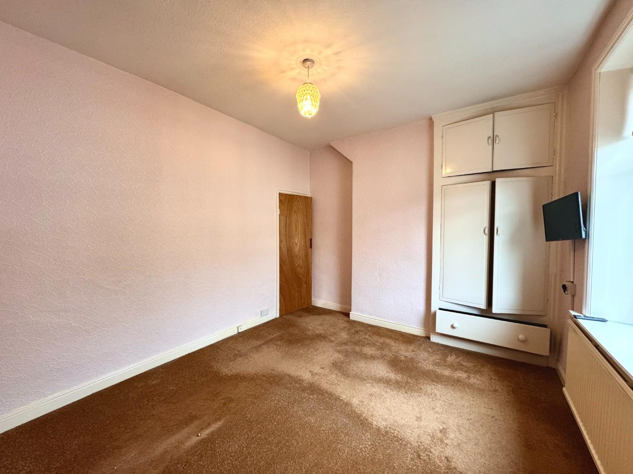
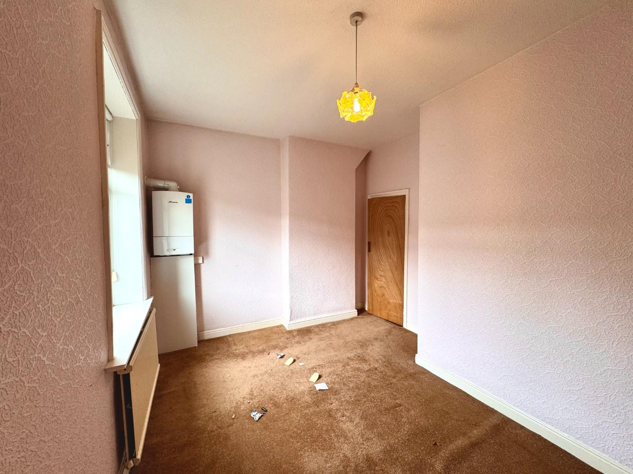
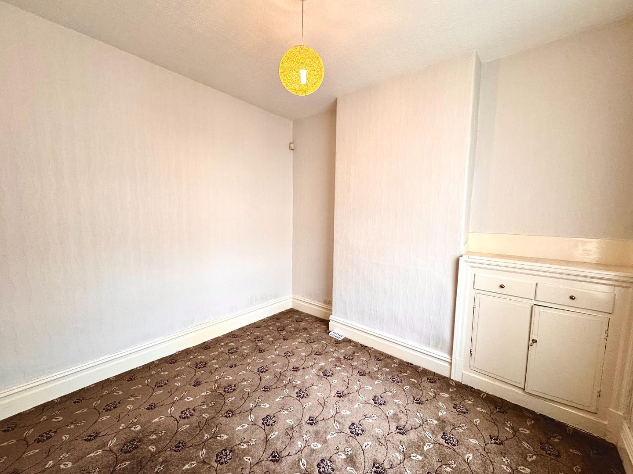
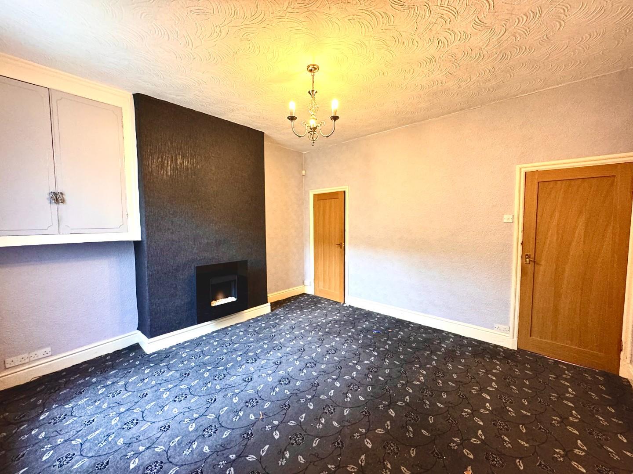
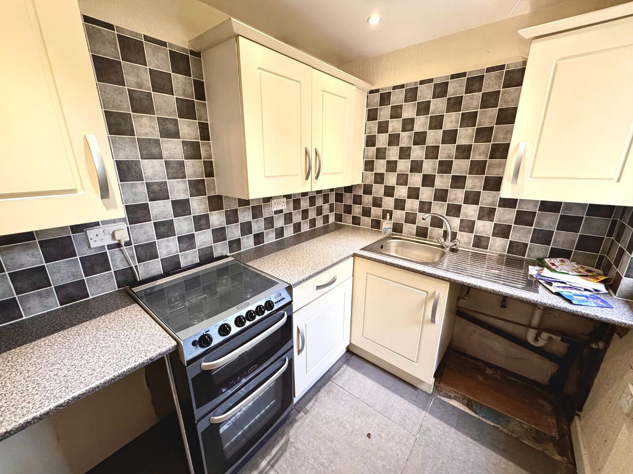
Rental Registration
Conveyancing
Lorem ipsum dolor sit amet, consectetuer adipiscing elit. Donec odio. Quisque volutpat mattis eros.
Help to buy calculator
Lorem ipsum dolor sit amet, consectetuer adipiscing elit. Donec odio. Quisque volutpat mattis eros.
Mortgage calculator
Lorem ipsum dolor sit amet, consectetuer adipiscing elit. Donec odio. Quisque volutpat mattis eros.


