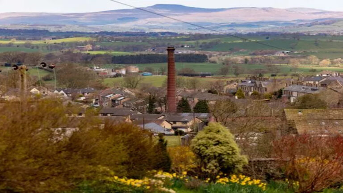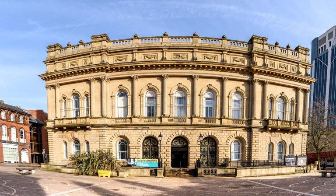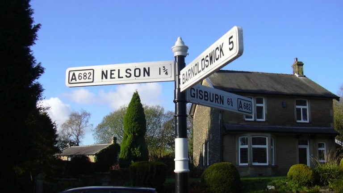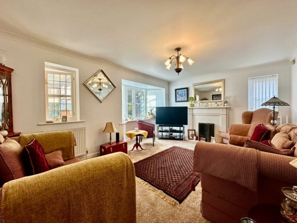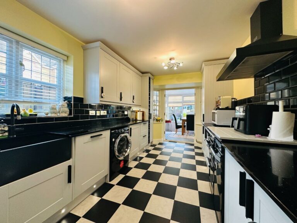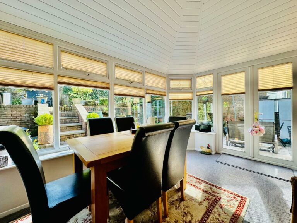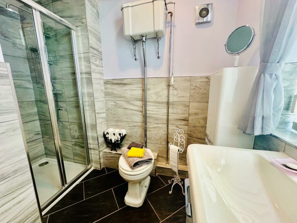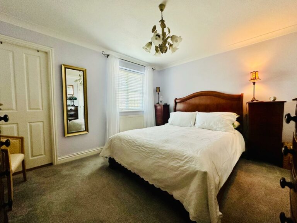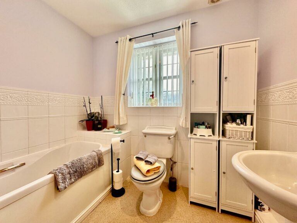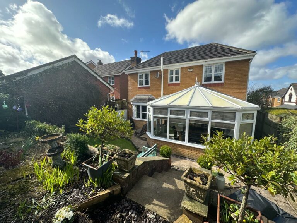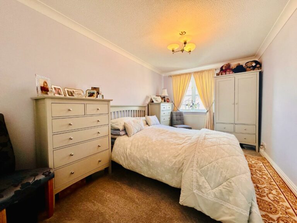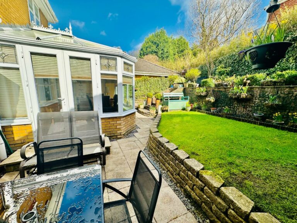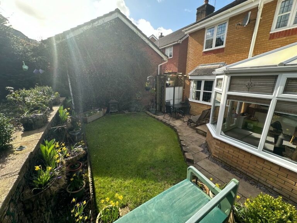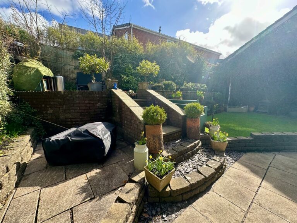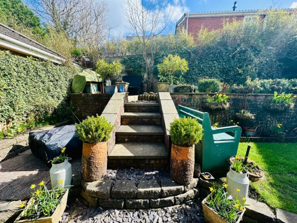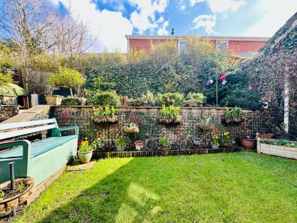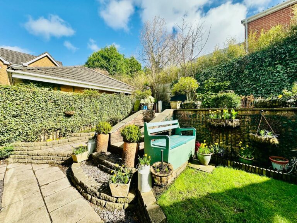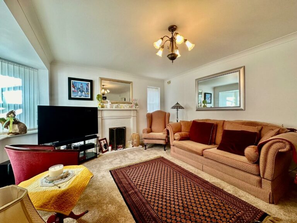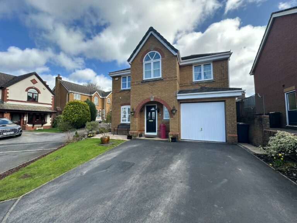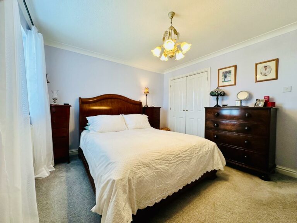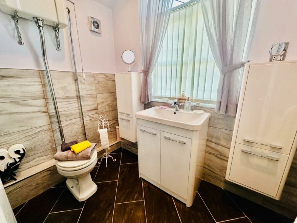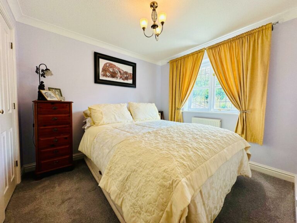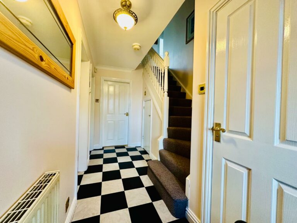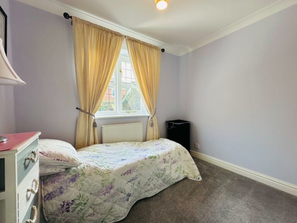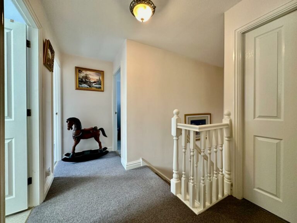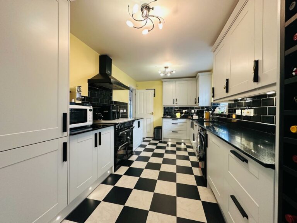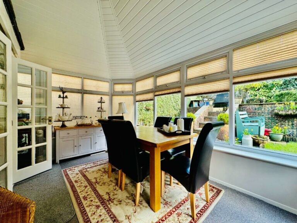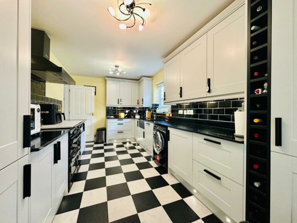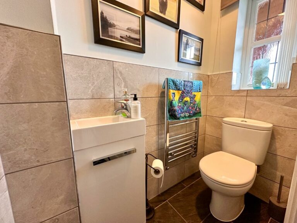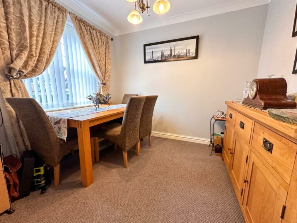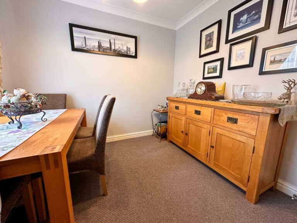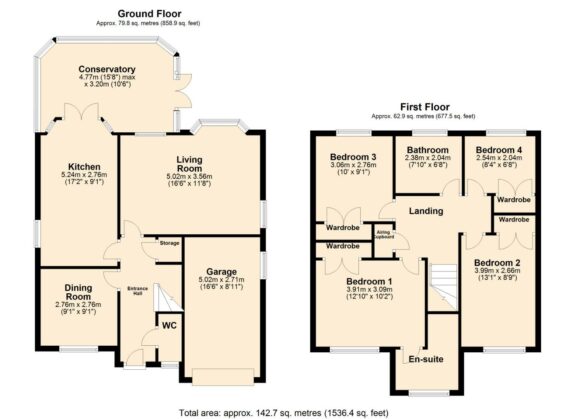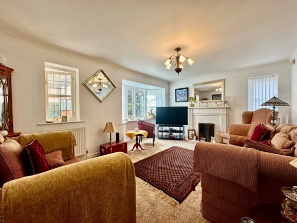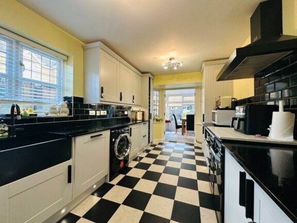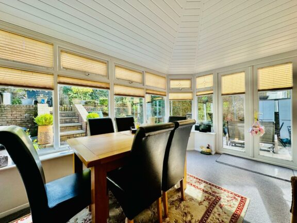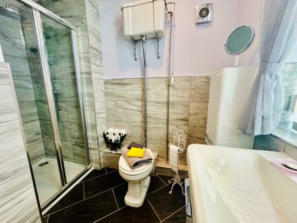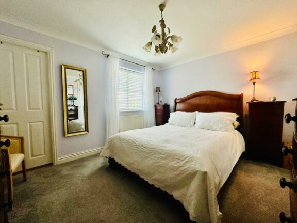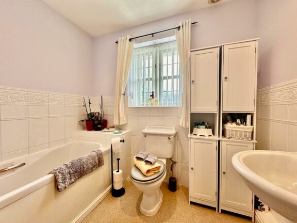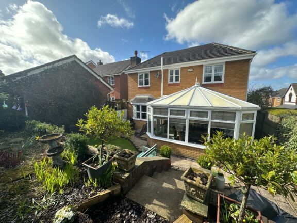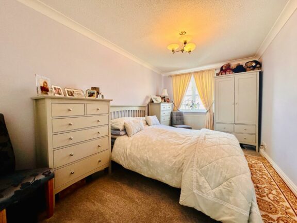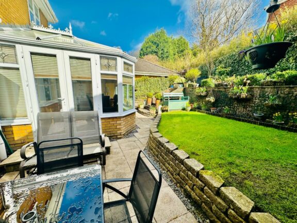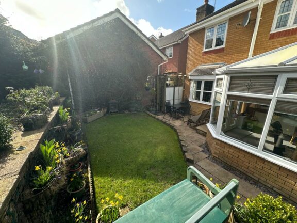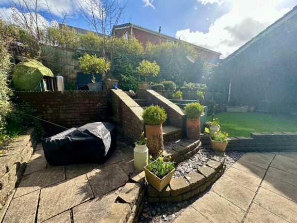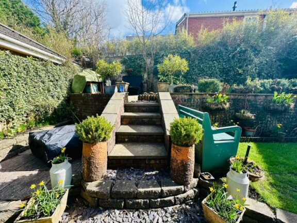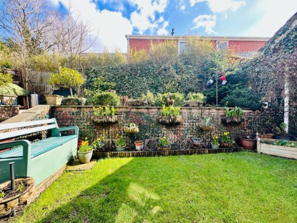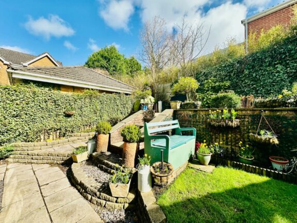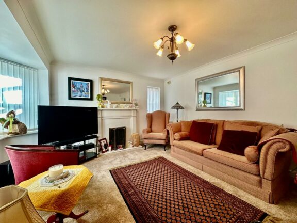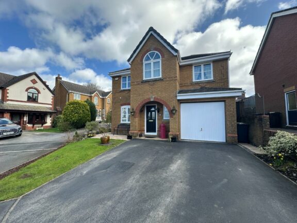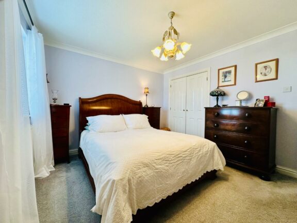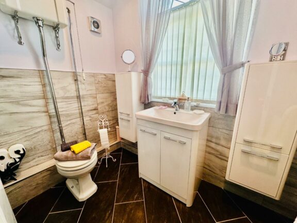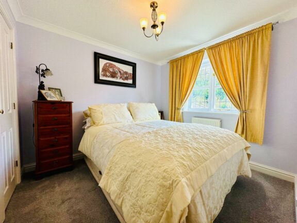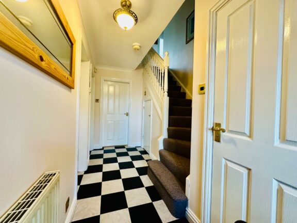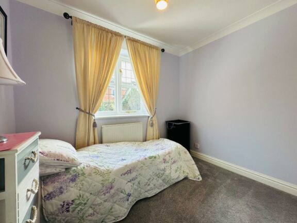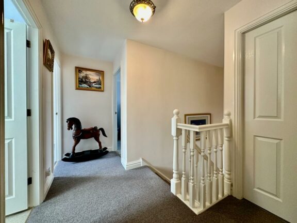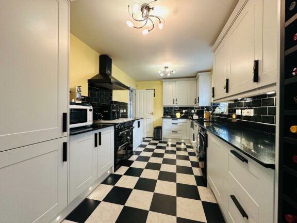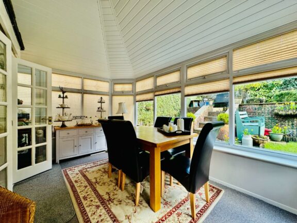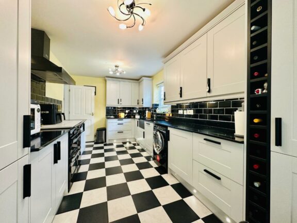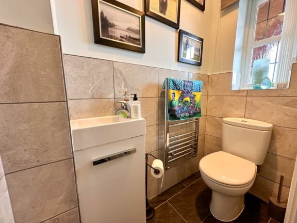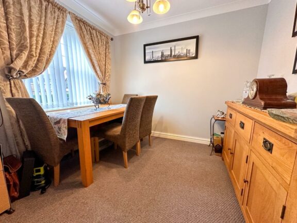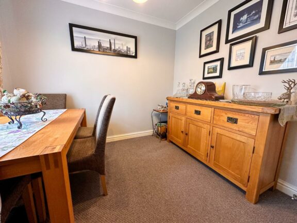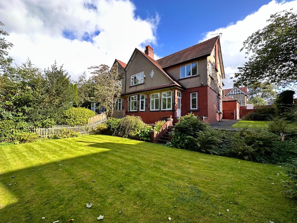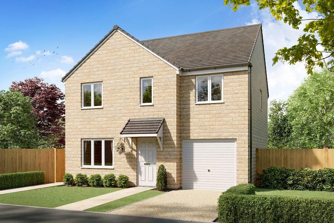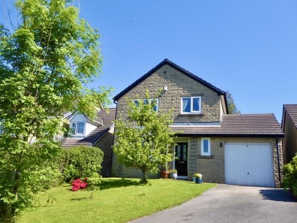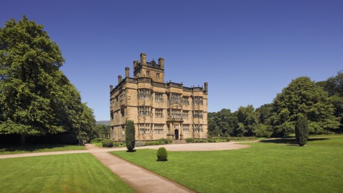
Key features
- Executive detached house
- Popular residential area
- Ideal for the growing family
- 3 Reception rooms (including conservatory)
- Hallway & two piece cloakroom
- 4 Bedrooms
- En-suite & family bathroom
- Garage & double driveway
- Private landscaped garden
- Internal viewing essential
Full property description
Executive four bedroom detached property located within this established and highly sought after residential location situated off Kings Causeway. The property provides extensive family living accommodation arranged over two floors.
On entering the property to the ground floor you are greeted by a pleasant and spacious entrance hallway with two piece cloakroom and return staircase ascending to the first floor complete with understairs storage. To the front is a formal dining room which can be used as a snug. There is a well proportioned lounge situated to the rear of the property with feature bay window having a living flame gas fire with surround. The breakfast kitchen is situated to the rear of the property and has been recently upgraded to create a stylish and contemporary range of matching wall, base and drawer units with Quartz worktops and integrated appliances, wood framed double glazed window and French doors provide access to an airy conservatory which boasts an insulated roof, providing a tranquil space to enjoy the garden views all year-round.
On the first floor the master bedroom comprises an excellent double with fitted wardrobes and houses a modern three piece en-suite shower room in white. There are two further double bedrooms and the fourth bedroom all with built in storage. The house bathroom has a three piece suite in white.
Externally, to the front of the property is a tarmacadam driveway providing private parking for a couple of vehicles and access to the integral garage with up & over door, with power and water. The garden to the front comprises a small lawned area with established borders. The garden to the rear is beautifully manicured and landscaped and comprises a secluded patio area, block paved pathways and a garden area which is laid mainly to lawn with established and mature borders.
Interested in this property?
Why not speak to us about it? Our property experts can give you a hand with booking a viewing, making an offer or just talking about the details of the local area.
Have a property to sell?
Find out the value of your property and learn how to unlock more with a free valuation from your local experts. Then get ready to sell.
Book a valuation
Help to buy calculator
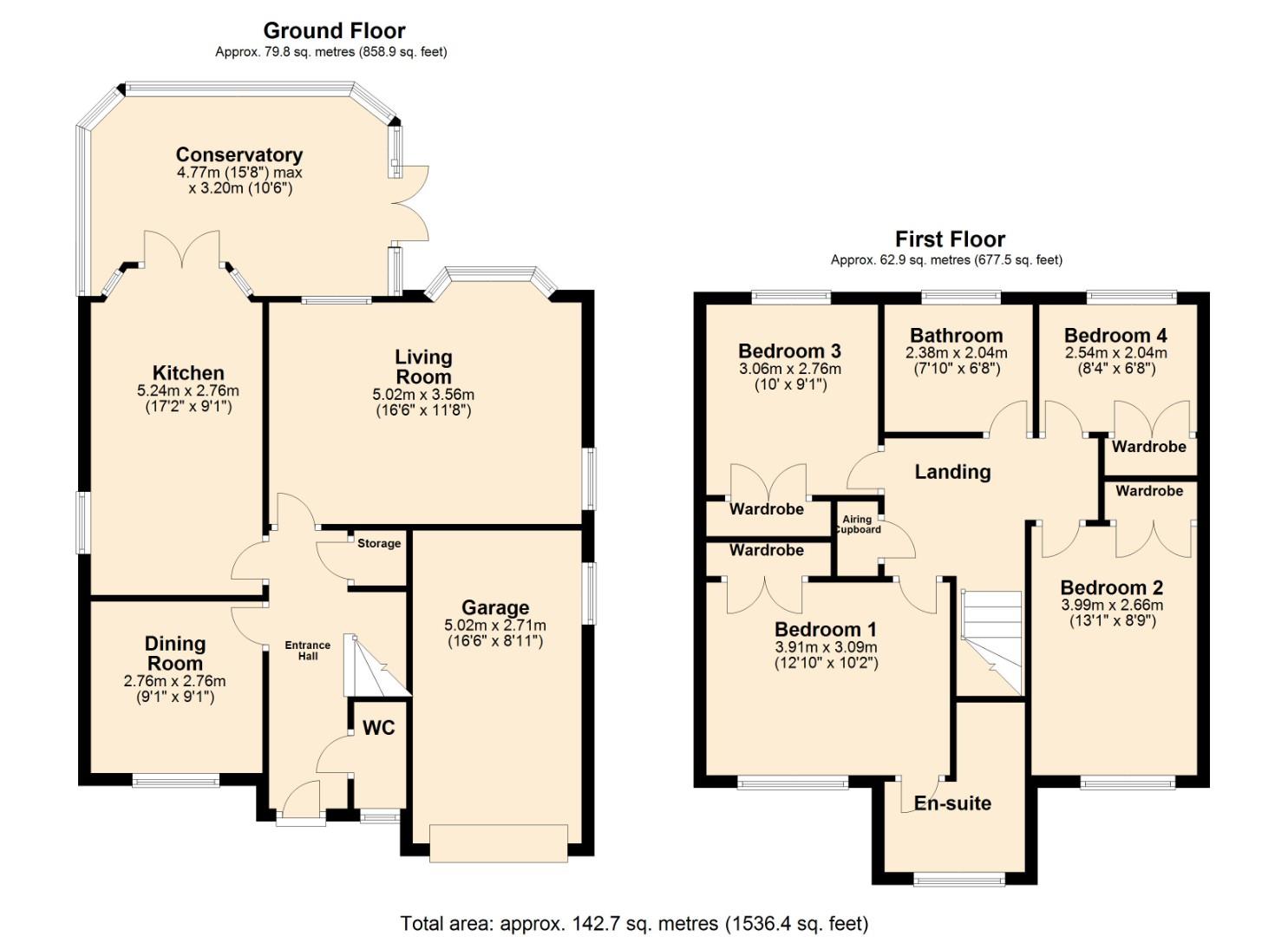
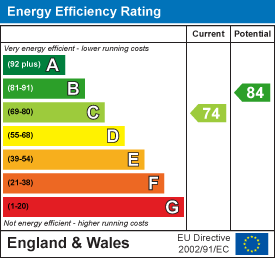
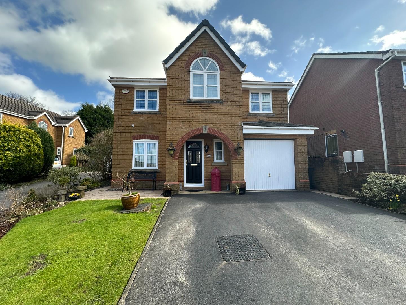
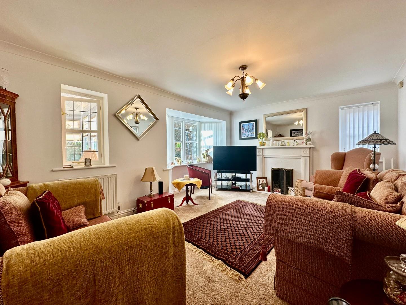
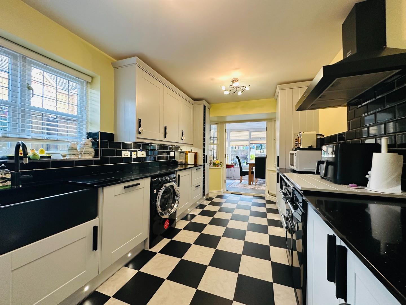
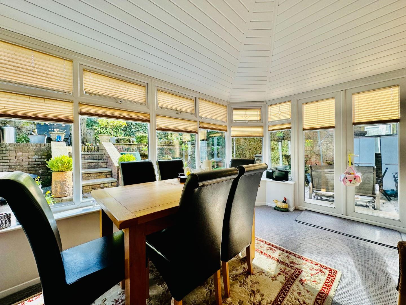
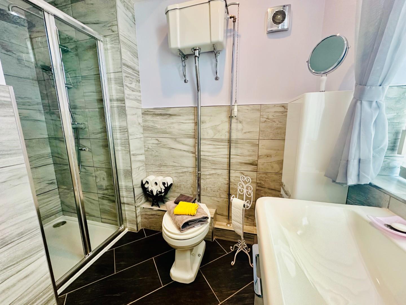
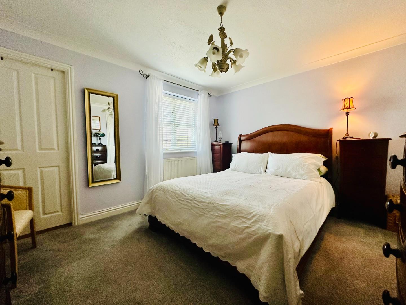
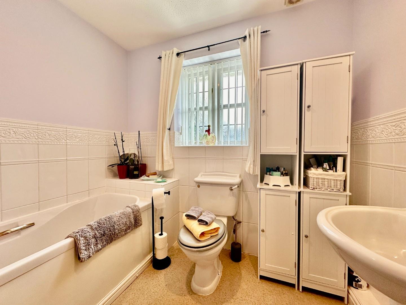
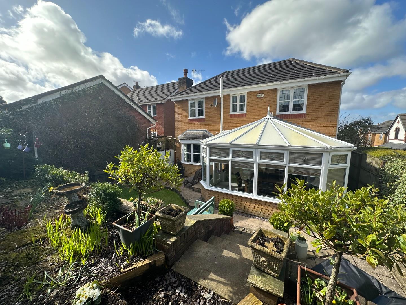
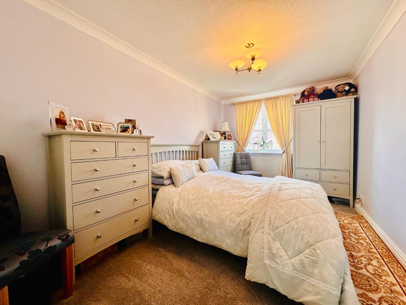
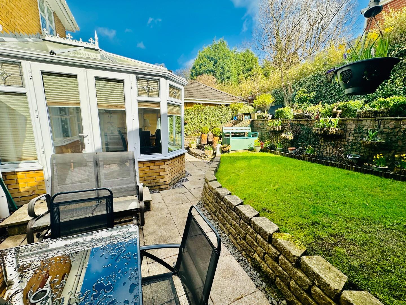
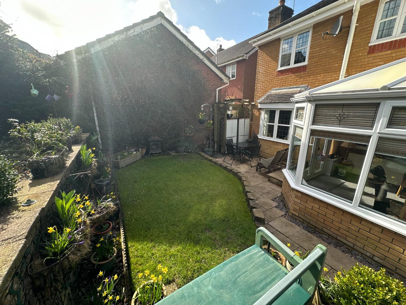
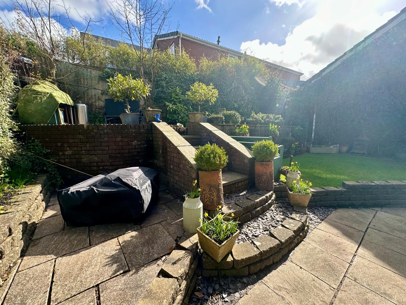
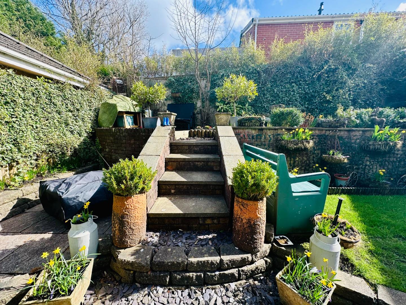
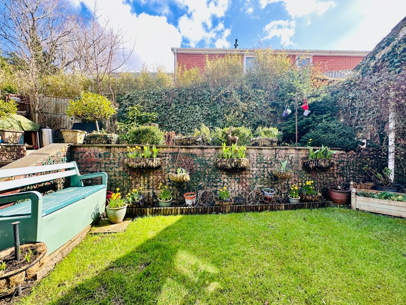
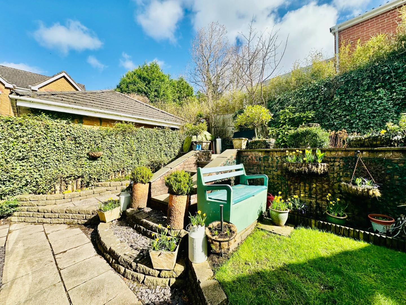
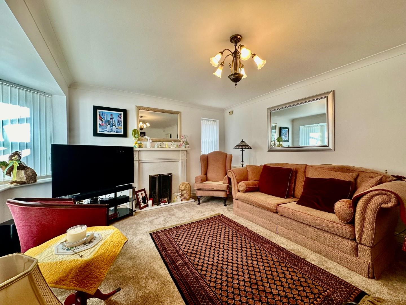
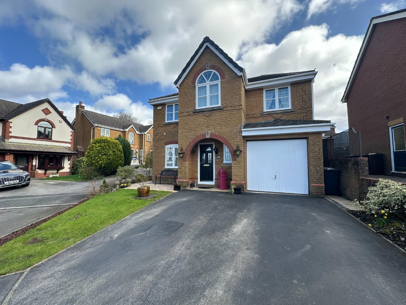
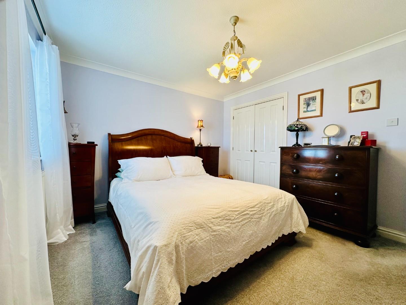
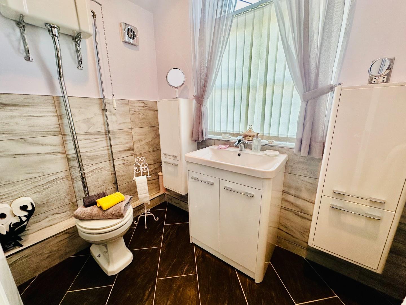
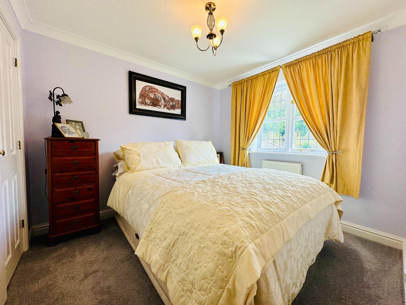
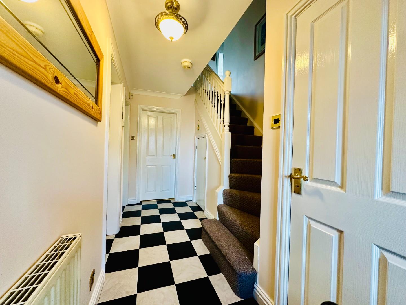
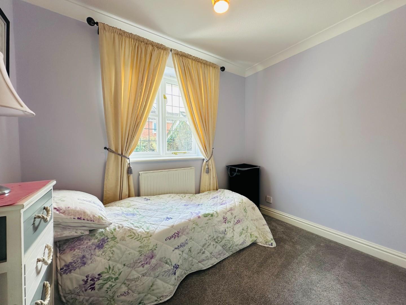
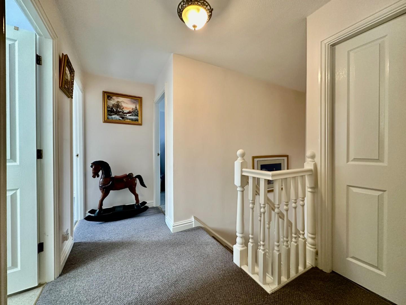
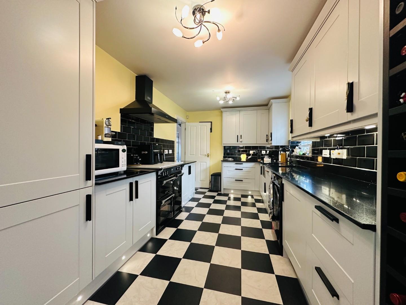
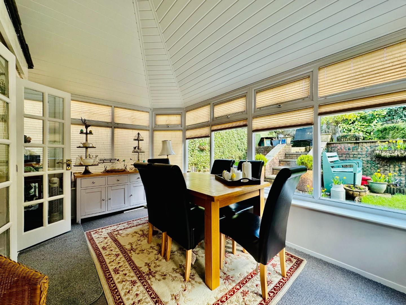
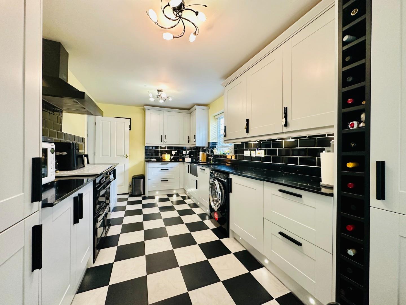
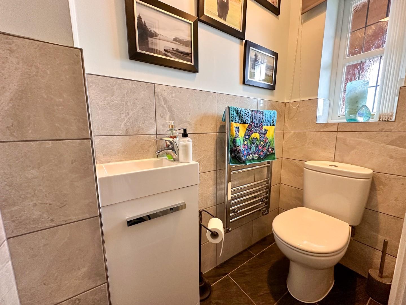
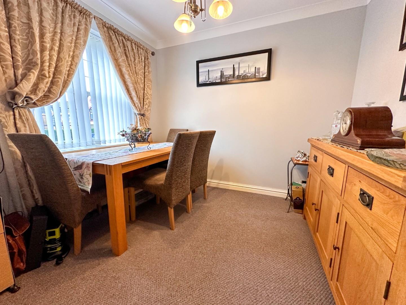
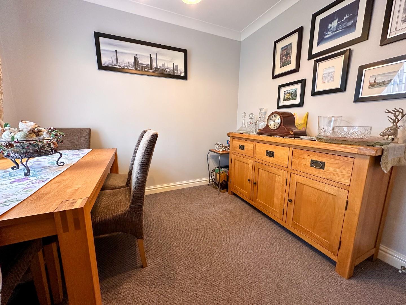
Related properties
Rental Registration
Conveyancing
Lorem ipsum dolor sit amet, consectetuer adipiscing elit. Donec odio. Quisque volutpat mattis eros.
Help to buy calculator
Lorem ipsum dolor sit amet, consectetuer adipiscing elit. Donec odio. Quisque volutpat mattis eros.
Mortgage calculator
Lorem ipsum dolor sit amet, consectetuer adipiscing elit. Donec odio. Quisque volutpat mattis eros.

