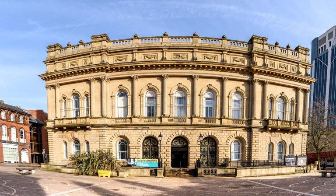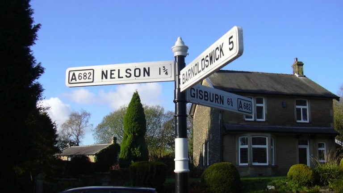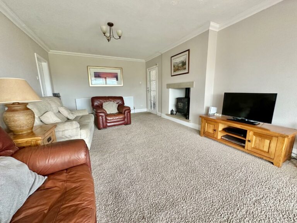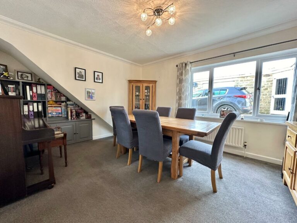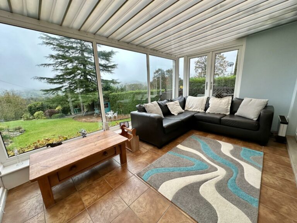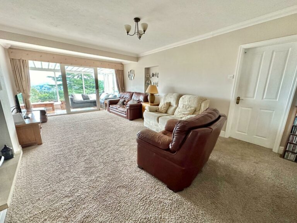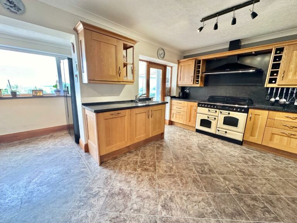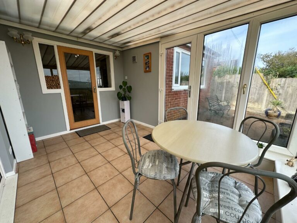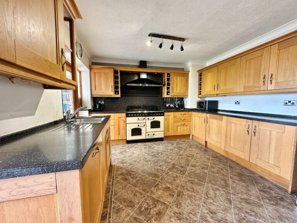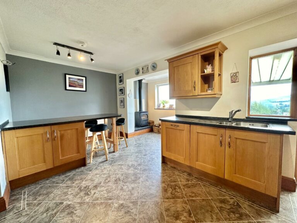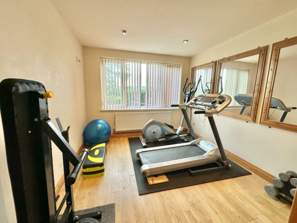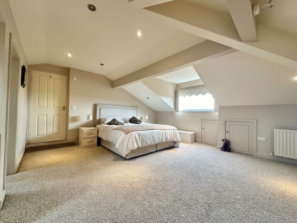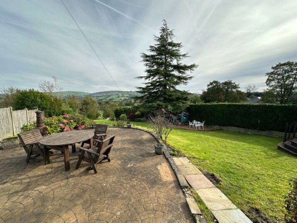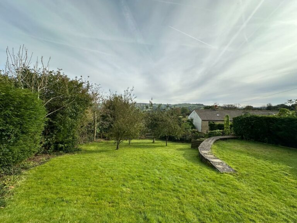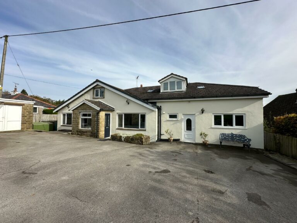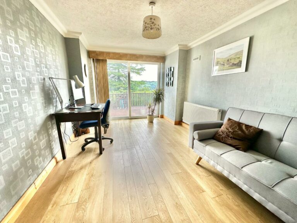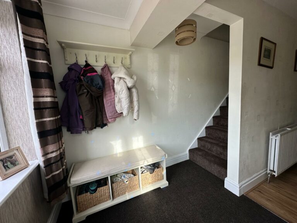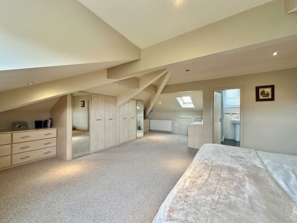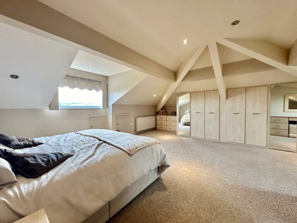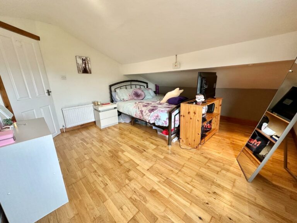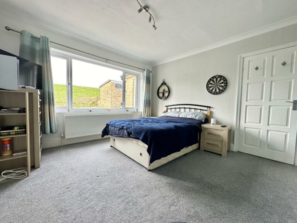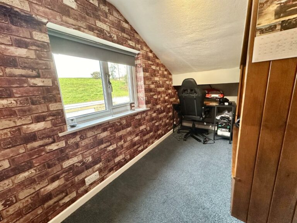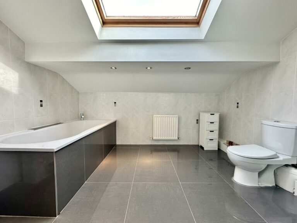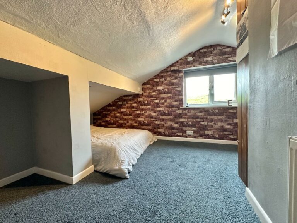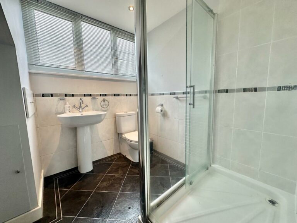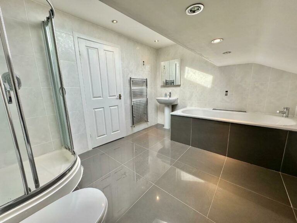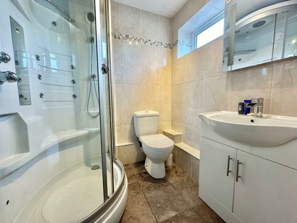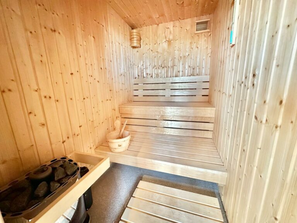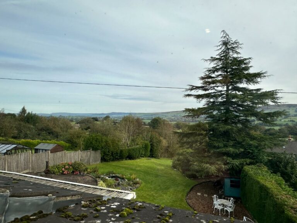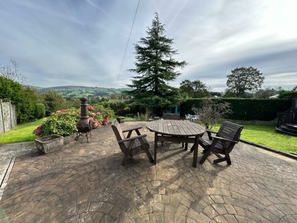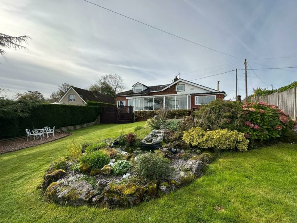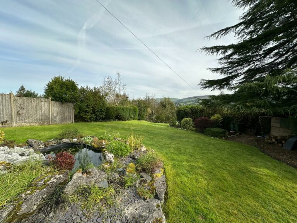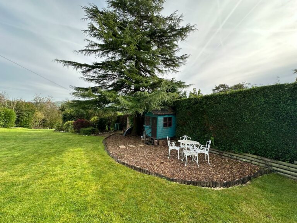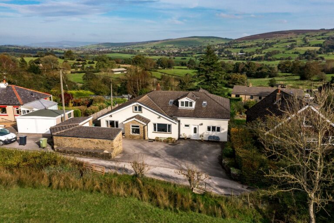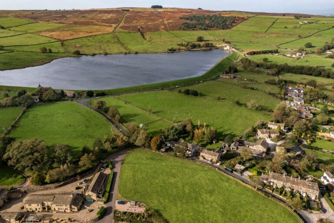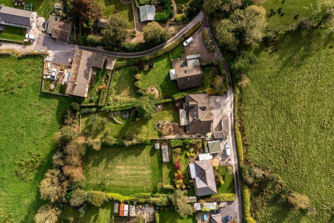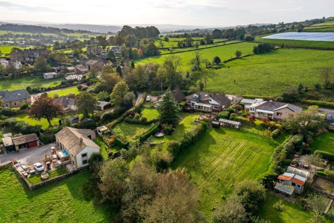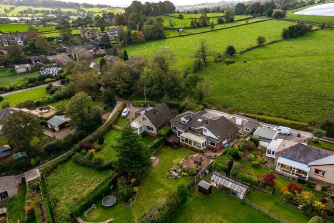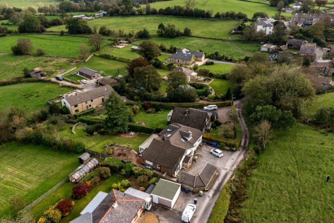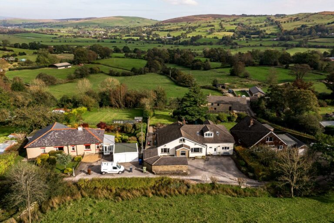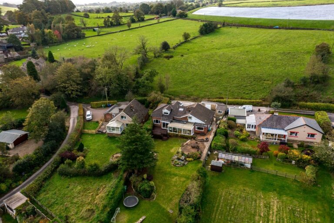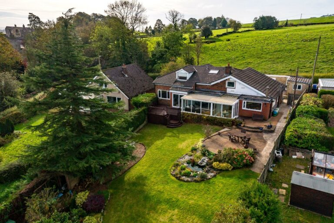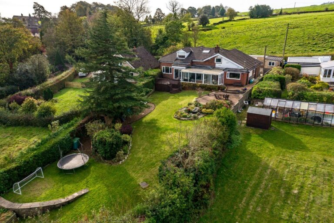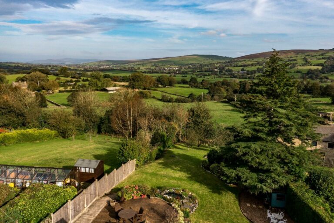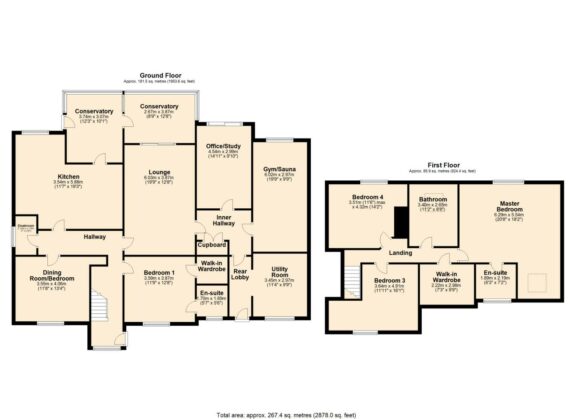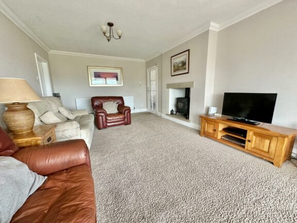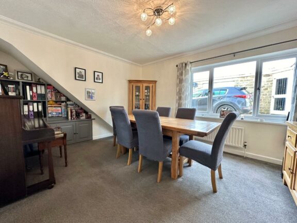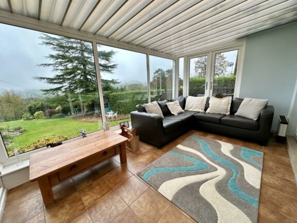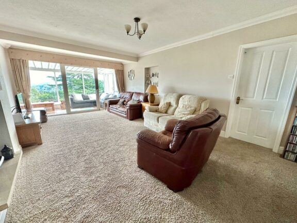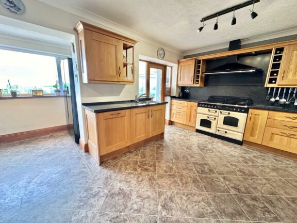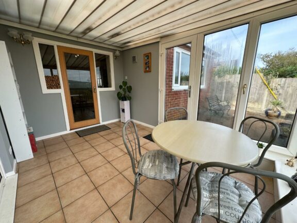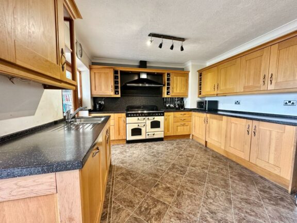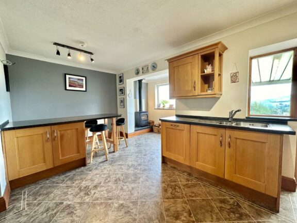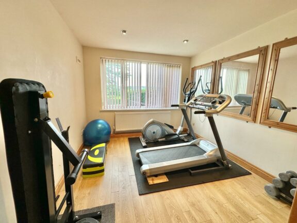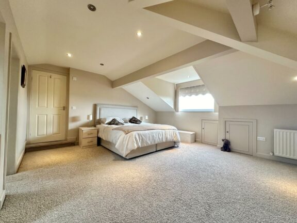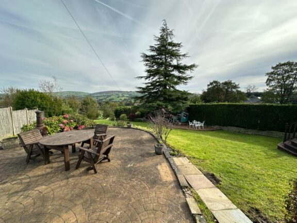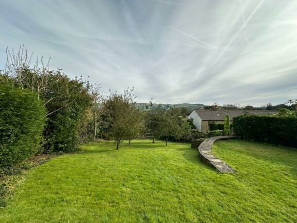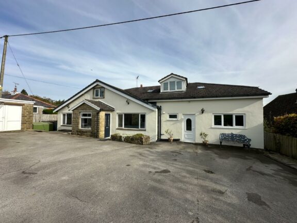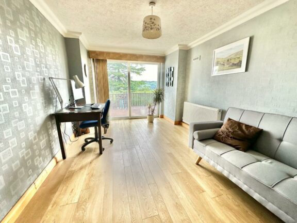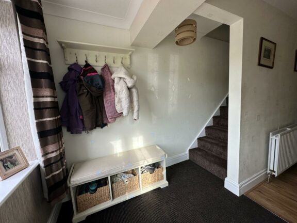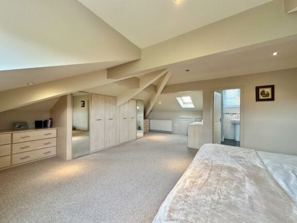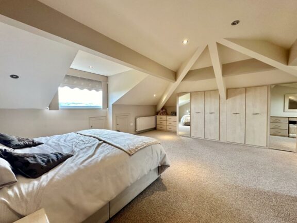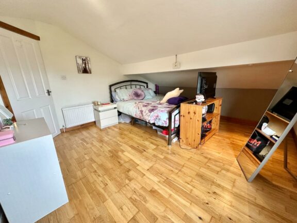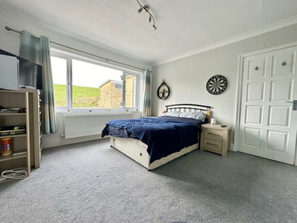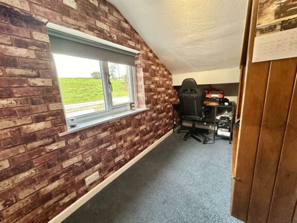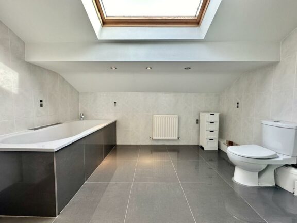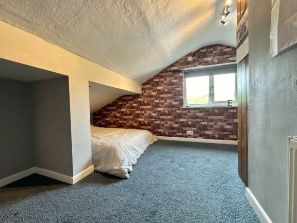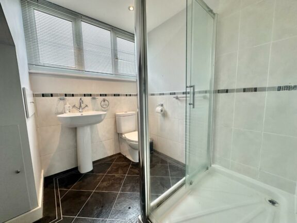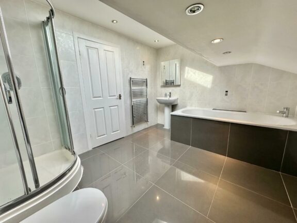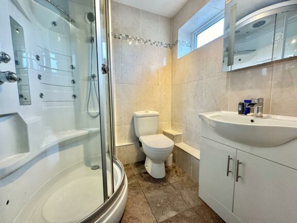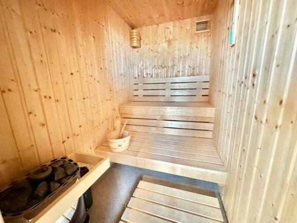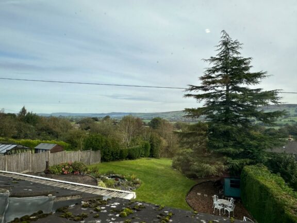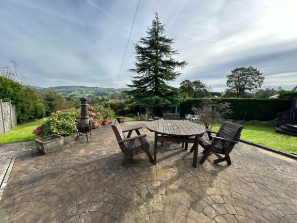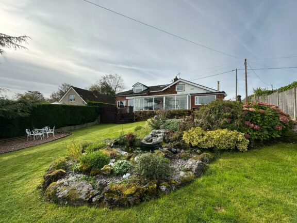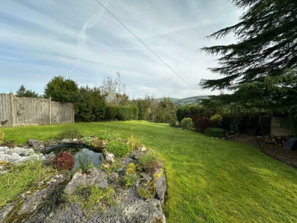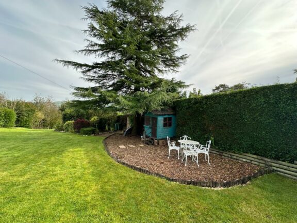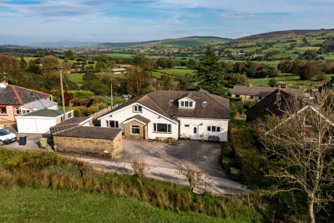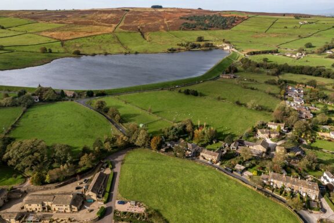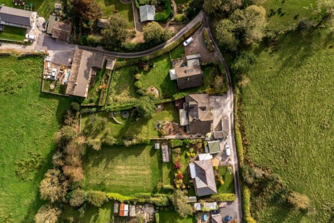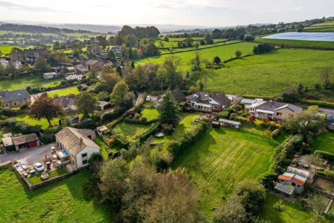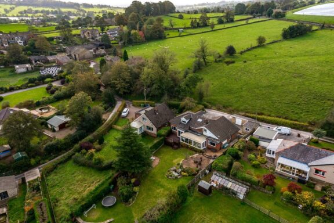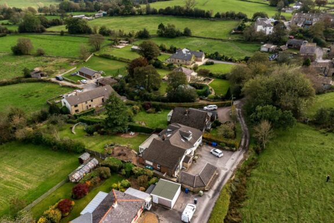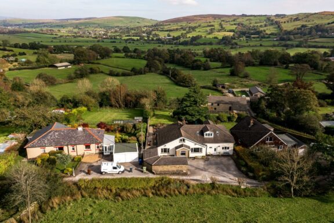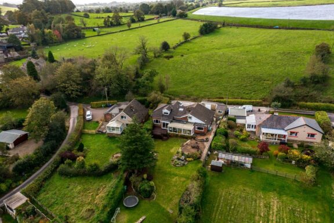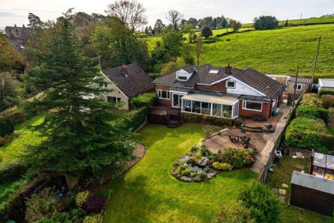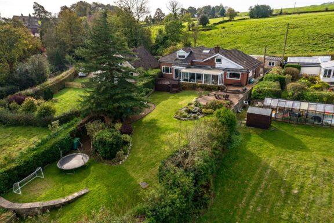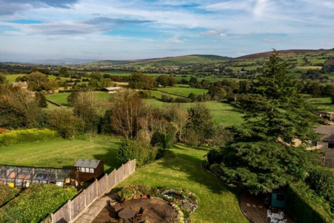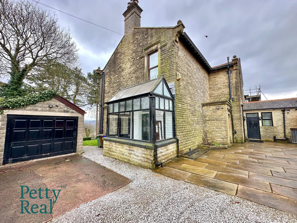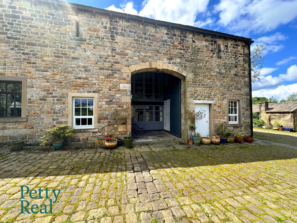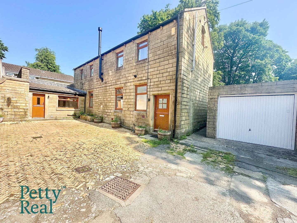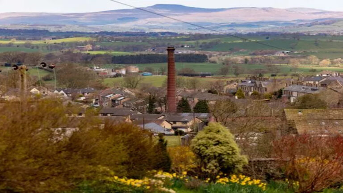
Key features
- Spacious detached house
- Breathtaking and panoramic views
- Ideal for growing family
- Potential to create an annex
- Substantial plot with extensive gardens
- Detached storage shed
- 4/5 Bedrooms, 3 bathrooms
- Lounge, fully fitted kitchen
- Conservatory, utility room
- Study, gym with sauna
Full property description
Welcome to Ridgeway, a truly unique and versatile family home nestled in a tranquil and picturesque setting. This property is accessed via a private lane, which also serves as the entrance to several other beautifully designed homes, ensuring your privacy and sense of community.
Welcome to Ridgeway, a truly unique and versatile family home nestled in a tranquil and picturesque setting. This property is accessed via a private lane, which also serves as the entrance to several other beautifully designed homes, ensuring your privacy and sense of community.
Ridgeway offers spacious living spaces, boasting four bedrooms and the potential for a self-contained one-bedroom annex. If you're an entrepreneur at heart, there's even the possibility of running a small business here, subject to the necessary planning consents.
As you step inside, you'll be greeted by an 'L' shaped entrance hallway, leading to the upper floor via a graceful staircase. To the front, you'll find a flexible space that can serve as a playroom or a welcoming guest bedroom with its own en-suite shower room. The breakfast kitchen, located at the rear of the property, not only offers a delightful space to enjoy meals but also grants you access to a rear conservatory where you can relish the stunning views. The generously sized family lounge is another highlight and leads to a second conservatory, perfect for taking in the natural beauty of the surroundings. To the far right of the property, you'll discover a study, gymnasium/sauna, an inner hallway, rear porch, and a utility room. This area has the potential to be converted into a self-contained annex, comprising a lounge, bedroom, kitchen, and bathroom – ideal for guests or extended family.
Climb the staircase to the first floor, and you'll find the master bedroom, which is generously proportioned and includes a modern three-piece shower room. There are two more bedrooms, a walk-in wardrobe, and a spacious four-piece house bathroom suite, ensuring comfort and convenience for all residents.
Ridgeway is not just about the house; it's about the expansive plot and outdoor spaces. The extensive gardens, predominantly laid to lawn, are complemented by patio and decking areas. These outdoor spaces are strategically positioned to allow you to fully appreciate the breathtaking views that surround the property.
While Ridgeway offers a peaceful and rural retreat, it's also conveniently located just a 10-minute drive from the M65 motorway, making commuting to Blackburn, Preston, and Manchester a breeze. The historic market town of Skipton is only 15 minutes away, providing easy access to Leeds city center for work or leisure. For nature enthusiasts, the property is surrounded by splendid countryside walks, with Lake Burwain and the Leeds and Liverpool Canal located nearby.
To truly grasp the exceptional qualities and possibilities this property offers, we invite you to schedule an internal inspection. Ridgeway is a one-of-a-kind home where versatility and serene living merge harmoniously, offering you a lifestyle that is second to none. Read more
Interested in this property?
Why not speak to us about it? Our property experts can give you a hand with booking a viewing, making an offer or just talking about the details of the local area.
Have a property to sell?
Find out the value of your property and learn how to unlock more with a free valuation from your local experts. Then get ready to sell.
Book a valuation
Help to buy calculator
Property listed with…
Petty Real, Colne
Stamp duty calculator
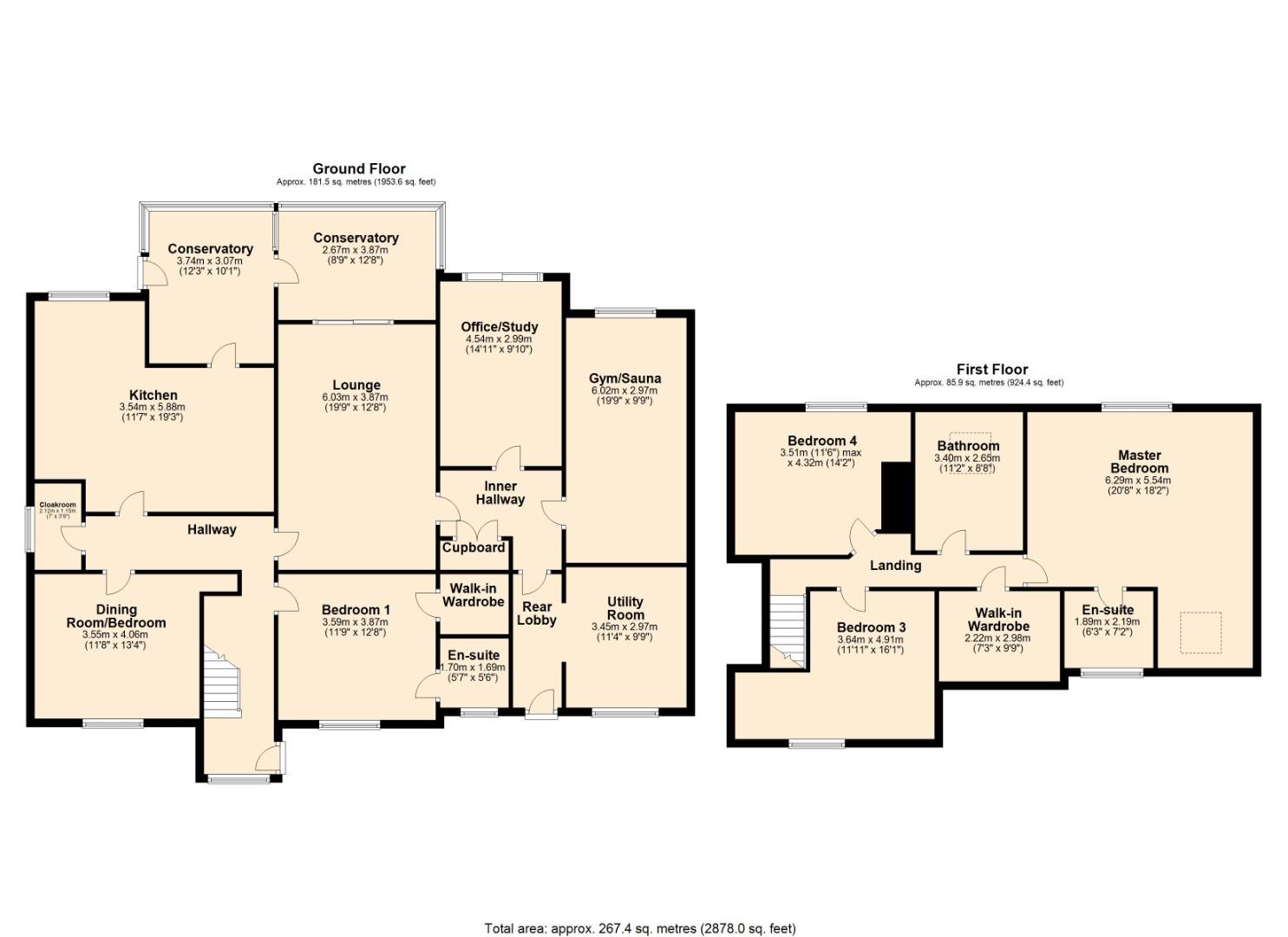
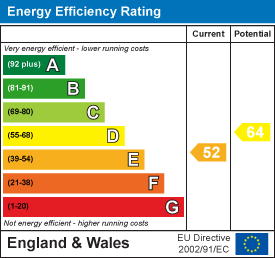
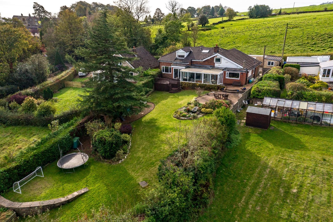
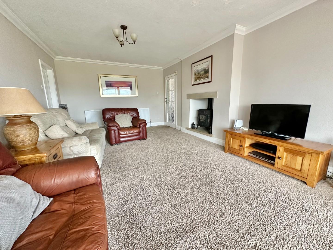
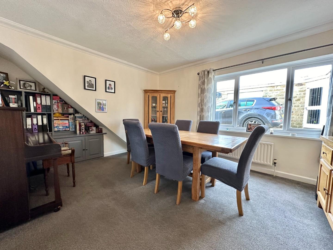
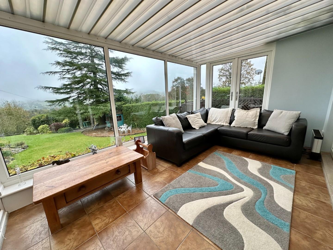
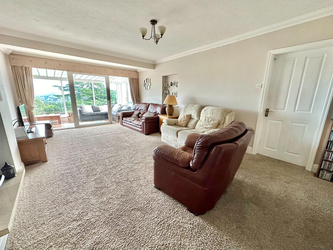
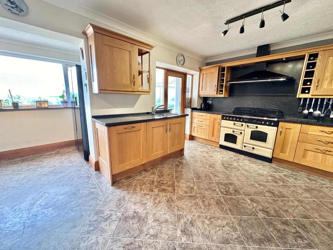
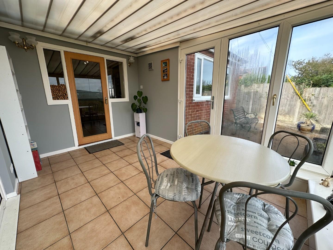
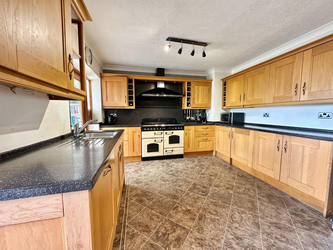
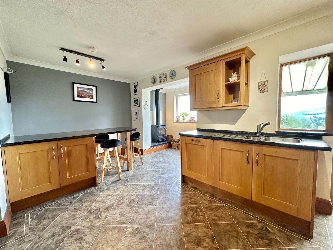
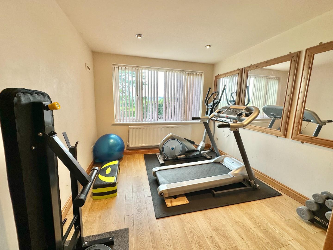
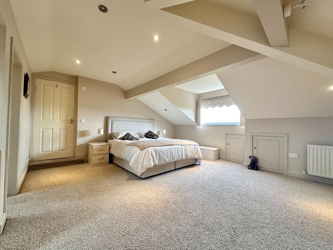
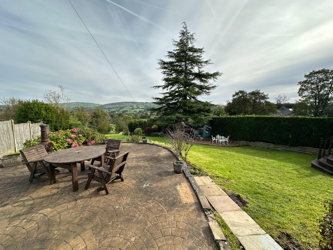
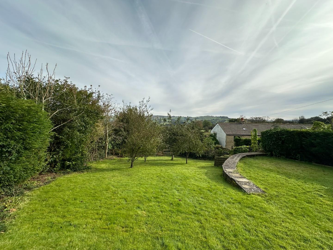
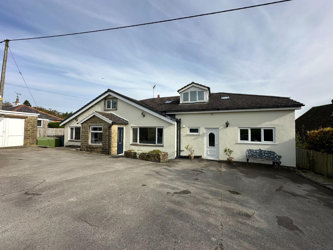
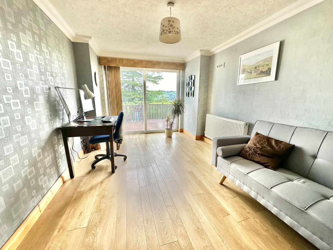
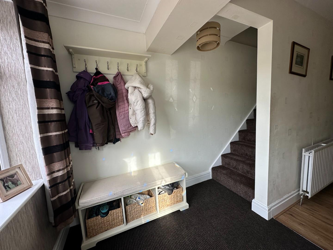
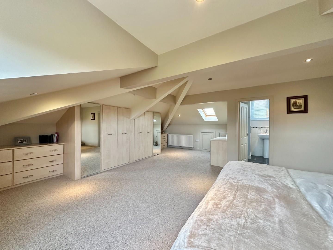
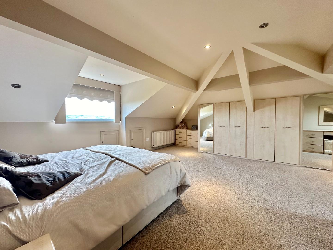
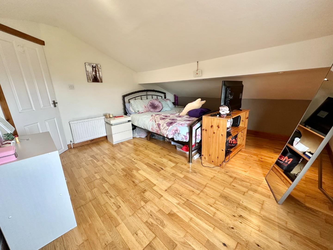
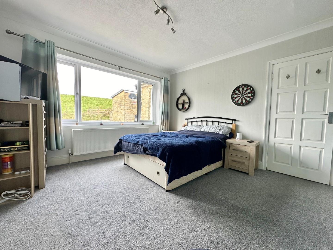
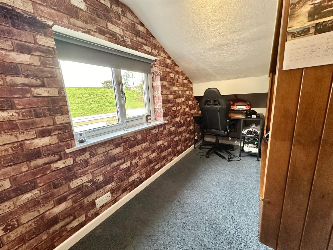
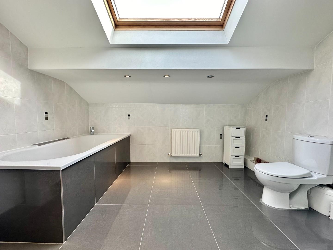
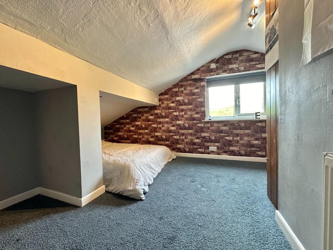
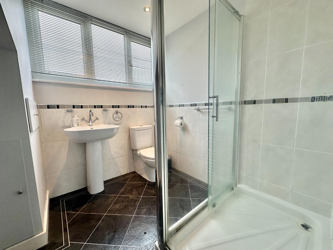
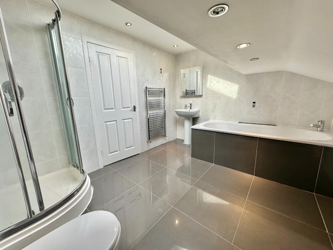
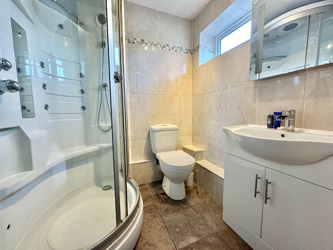
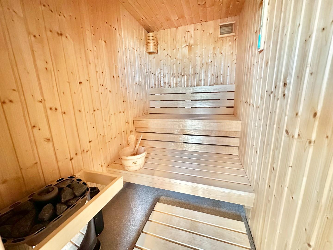
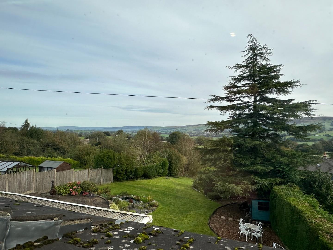
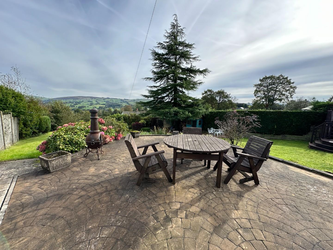
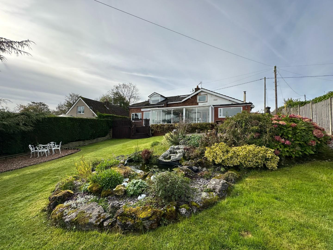
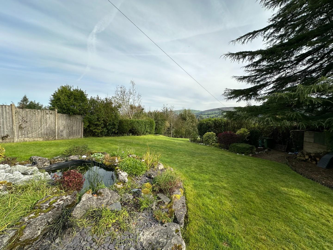
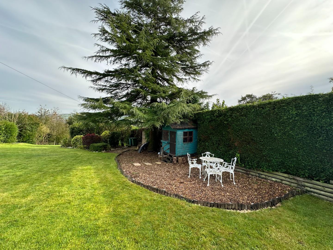
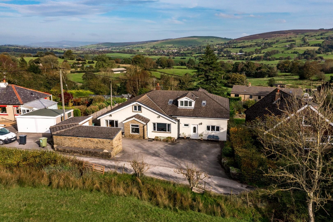
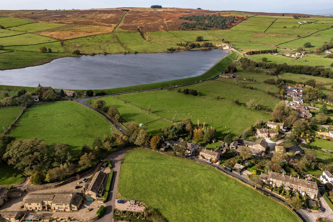
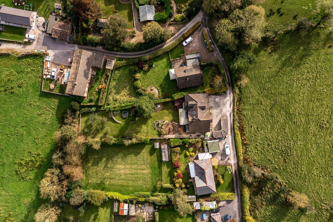
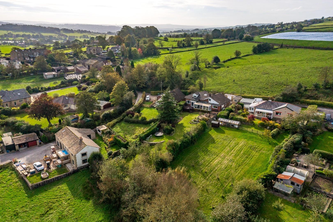
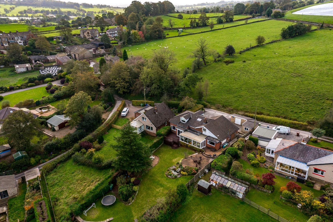
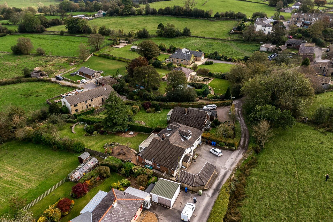
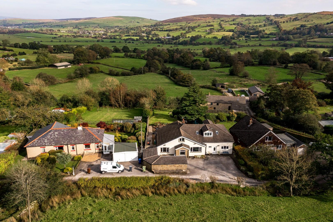
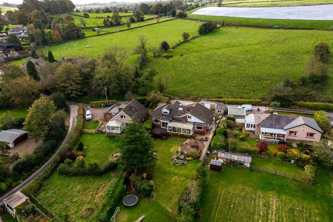
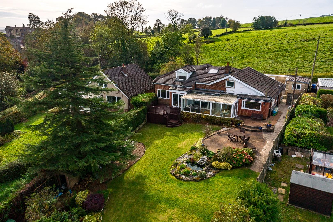
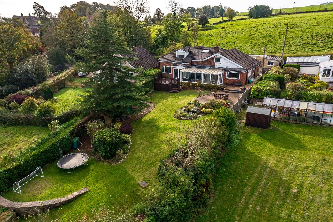
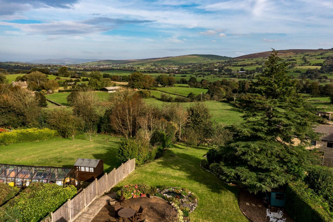
Related properties
Rental Registration
Conveyancing
Lorem ipsum dolor sit amet, consectetuer adipiscing elit. Donec odio. Quisque volutpat mattis eros.
Help to buy calculator
Lorem ipsum dolor sit amet, consectetuer adipiscing elit. Donec odio. Quisque volutpat mattis eros.
Mortgage calculator
Lorem ipsum dolor sit amet, consectetuer adipiscing elit. Donec odio. Quisque volutpat mattis eros.


