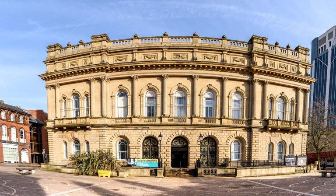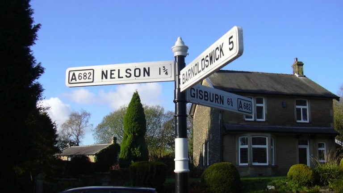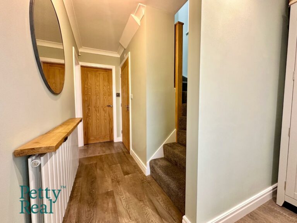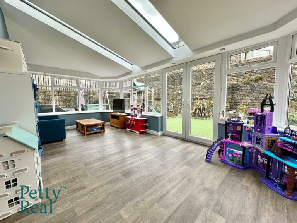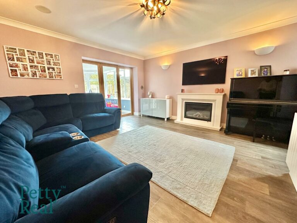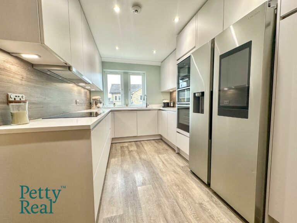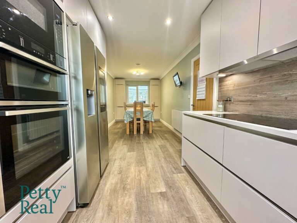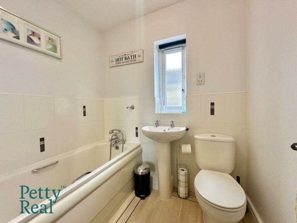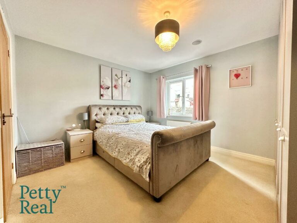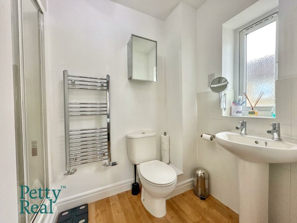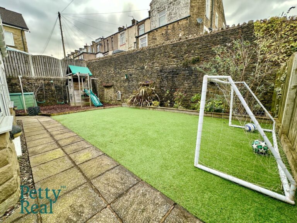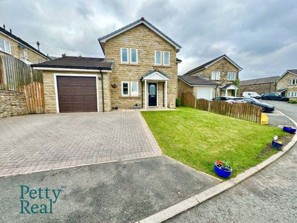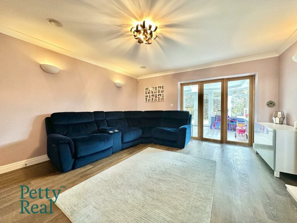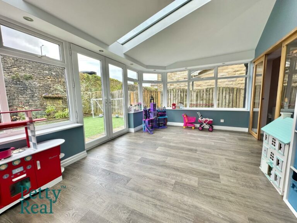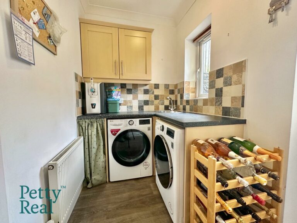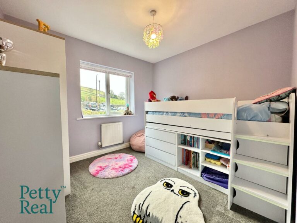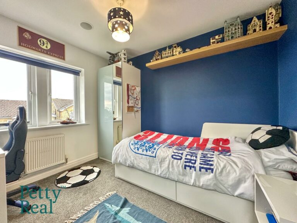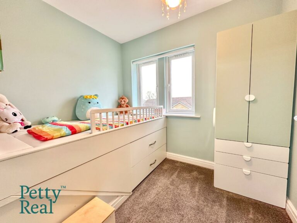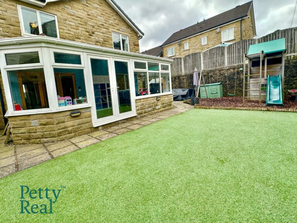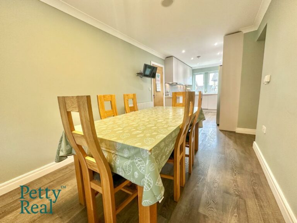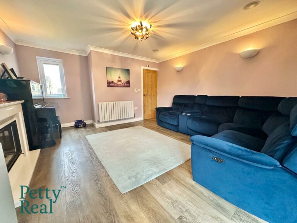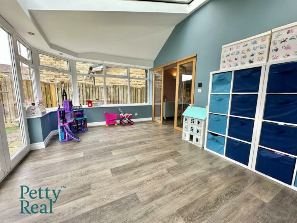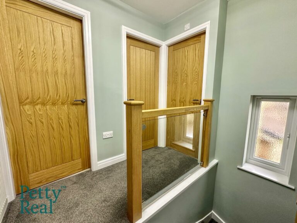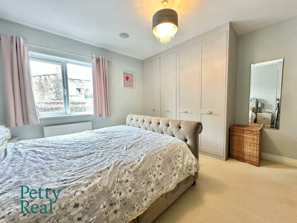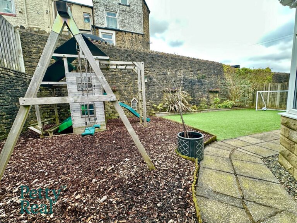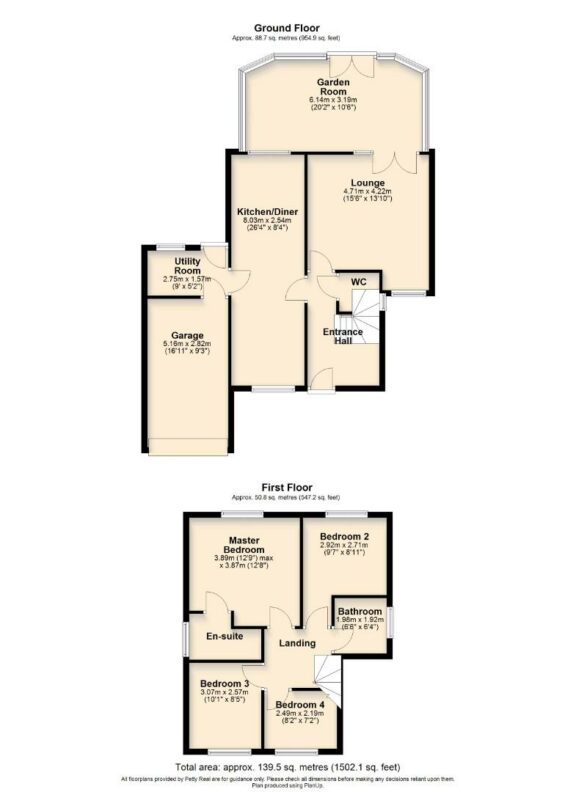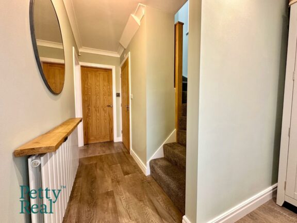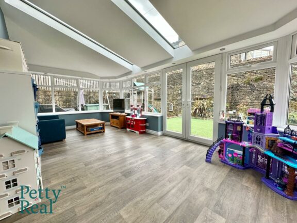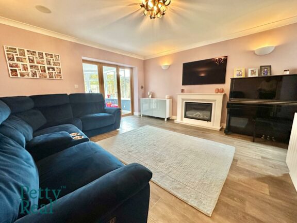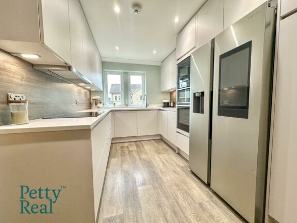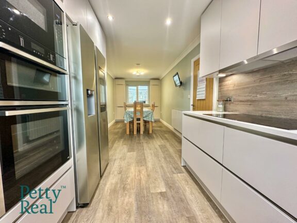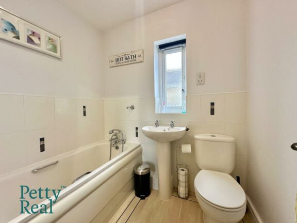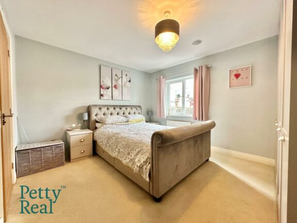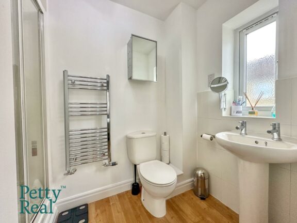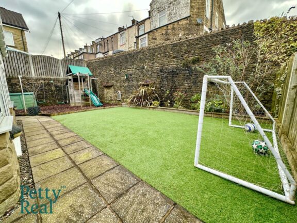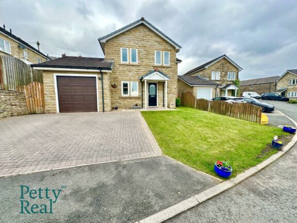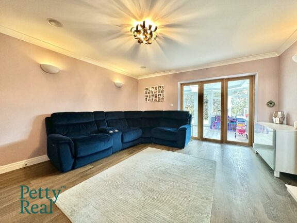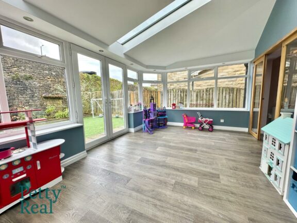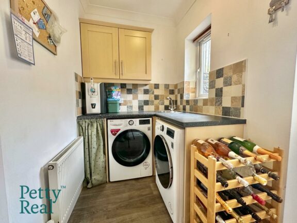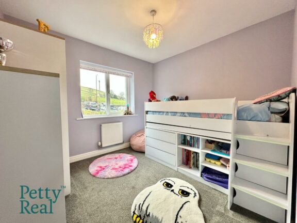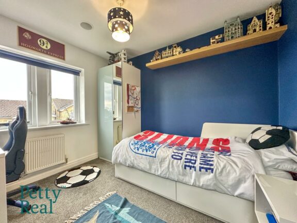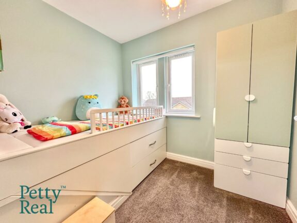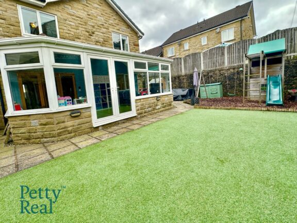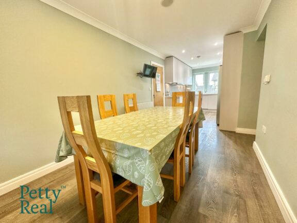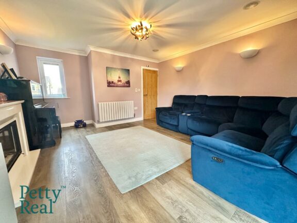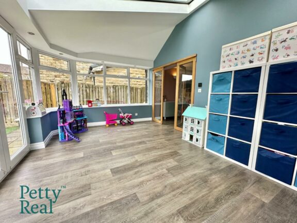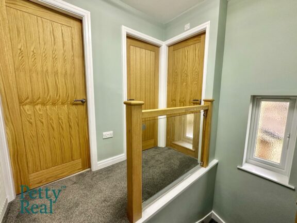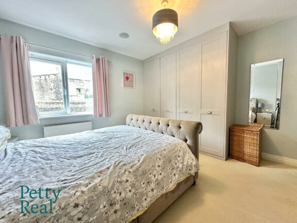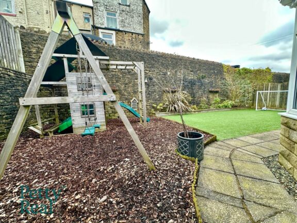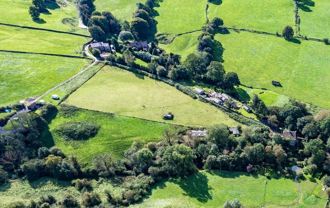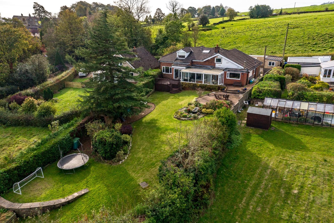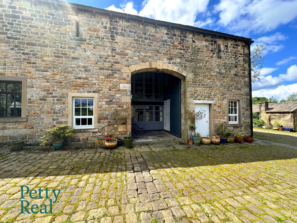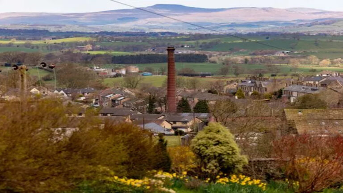
Key features
- Stunning detached property
- Sought after village location
- Ideal for a family
- Entrance hallway & cloak room
- Lounge & garden room
- Contemporary kitchen with appliances
- Integral garage & utility room
- 4 Bedrooms
- En-suite & house bathroom
- Driveway and gardens
Full property description
Set in the idyllic village of Blacko, this exceptional four-bedroom detached home on Hollin Fold showcases contemporary living with premium finishes throughout.
Nestled in the picturesque village of Blacko, this stunning four-bedroom detached home on Hollin Fold offers contemporary living with high-quality finishes throughout. Situated in a sought-after residential area, the property boasts an impressive specification, making it ideal for families seeking both comfort and style. With a spacious layout, modern design, and premium fittings, this home is perfectly suited for those looking for a move-in-ready residence in a peaceful yet convenient location.
Upon entering, the welcoming hallway sets the tone for the home’s immaculate presentation, complemented by oak doors and Amtico flooring that extends throughout the ground floor. A convenient downstairs WC is located off the hallway. The bright and spacious lounge provides a relaxing retreat, ideal for unwinding after a long day. The heart of the home is the impressive kitchen diner, which has been fitted with high-end Neff appliances, including an induction hob, self-cleaning oven, grill, microwave, and dishwasher. Additionally, a Quooker tap enhances convenience with instant boiling water at your fingertips. The sleek quartz worktops enhance the kitchen’s modern aesthetic, while the adjoining utility room provides additional storage and practicality.
To the rear of the property, a superb garden room extends the living space, offering a versatile area that can be used as an additional sitting room, home office, or playroom with the additional benefit of underfloor heating. Flooded with natural light, this room enjoys views over the garden, making it an inviting and tranquil space to relax or entertain guests. Double doors provide seamless access to the garden, enhancing the indoor-outdoor flow of the home.
Upstairs, the home offers four generously sized bedrooms, each designed with comfort in mind. The master suite boasts bespoke fitted wardrobes by Sharps and a stylish en-suite shower room. The remaining bedrooms are well-proportioned and share a contemporary three-piece house bathroom, finished to an excellent standard. The landing provides access to a useful boarded loft, adding to the practicality of the home.
The property is ideally located within easy reach of local amenities, including highly regarded schools, shops, and dining options. The nearby town of Barrowford offers a range of boutique stores, supermarkets, and leisure facilities. For those who enjoy outdoor activities, the surrounding countryside provides excellent walking trails and scenic landscapes. Additionally, excellent transport links, including easy access to the M65 motorway, ensure convenient travel to nearby towns and cities, making it an ideal choice for commuters.
Externally, the property benefits from a low-maintenance garden, the patio providing a perfect outdoor space for relaxing or hosting family gatherings. The driveway and integral garage ensure ample off-road parking, adding to the home’s practicality. This beautifully presented property seamlessly blends modern design with high-quality features, offering an exceptional family home in a desirable location. Early viewing is highly recommended to fully appreciate all this superb residence has to offer. Read more
Interested in this property?
Why not speak to us about it? Our property experts can give you a hand with booking a viewing, making an offer or just talking about the details of the local area.
Have a property to sell?
Find out the value of your property and learn how to unlock more with a free valuation from your local experts. Then get ready to sell.
Book a valuation
Help to buy calculator
Property listed with…
Petty Real, Barrowford
Stamp duty calculator
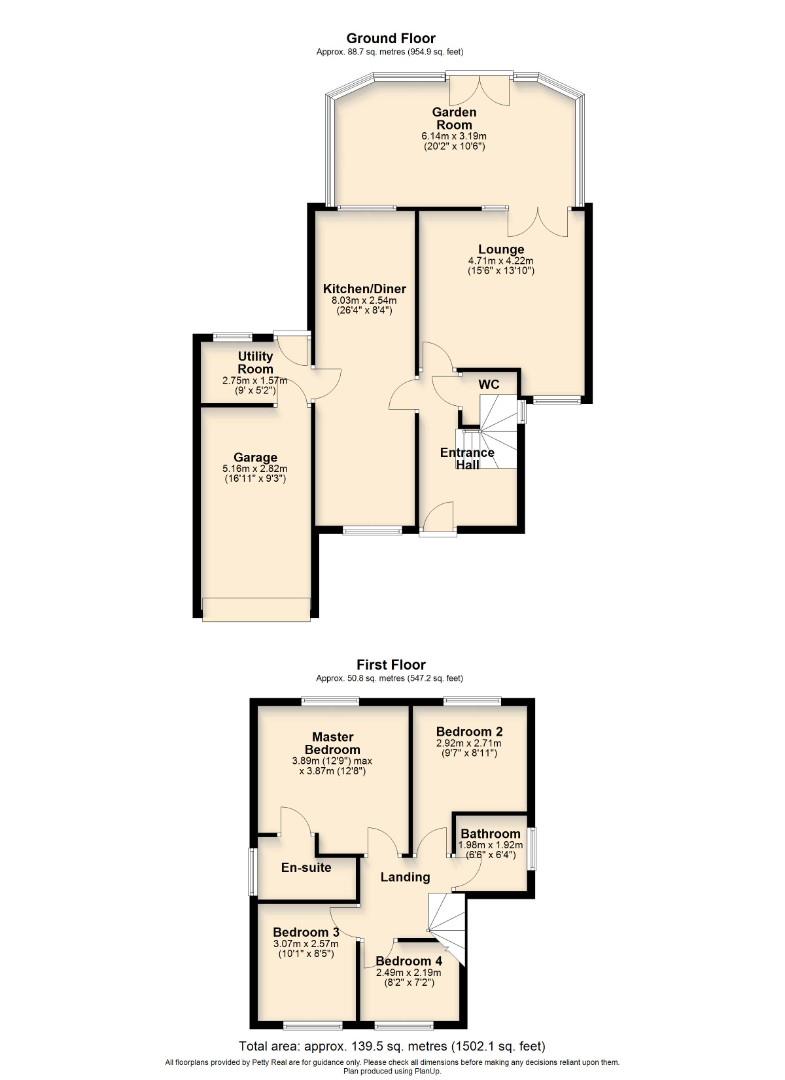
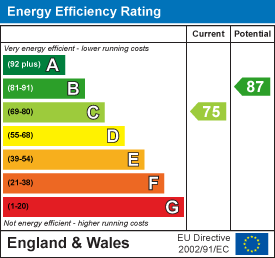
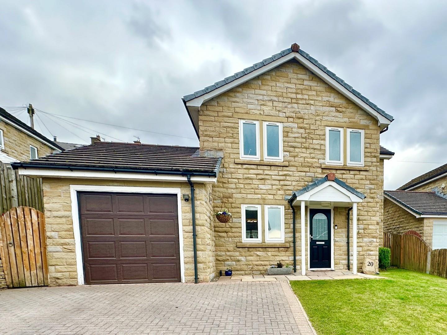
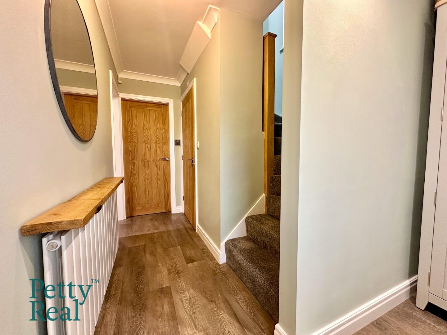
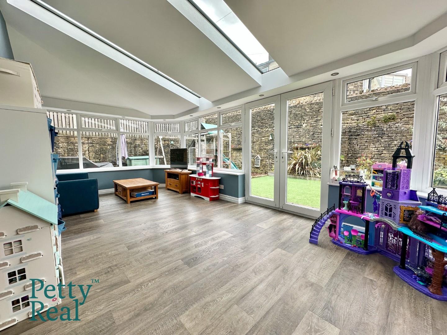
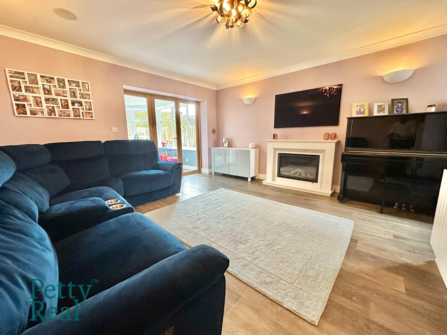
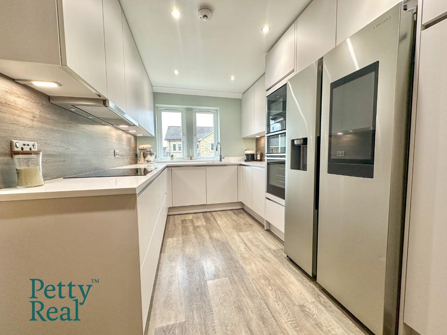
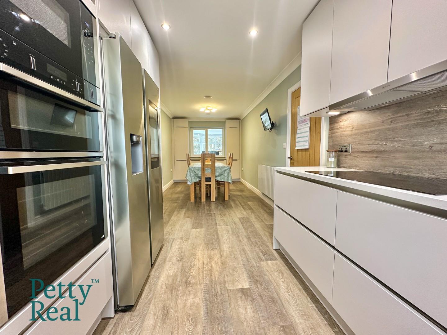
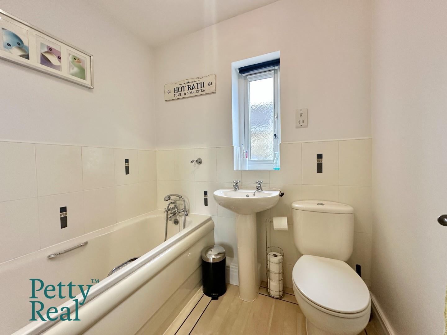
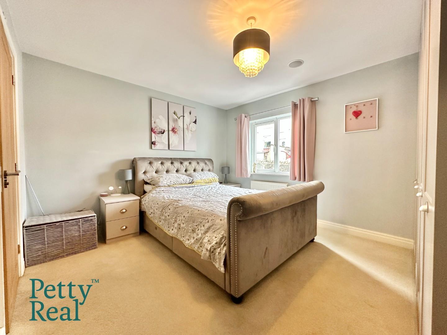
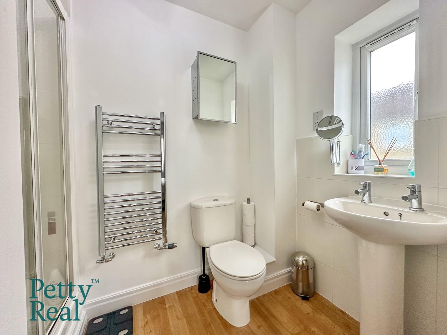
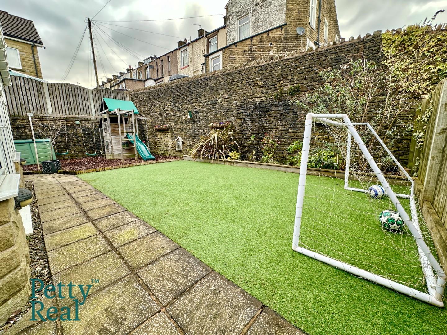
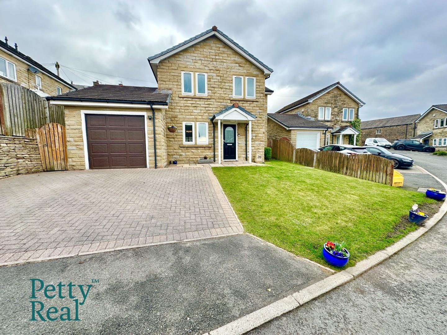
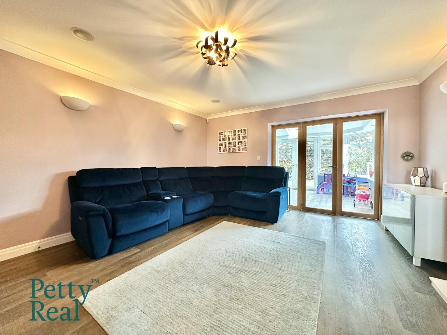
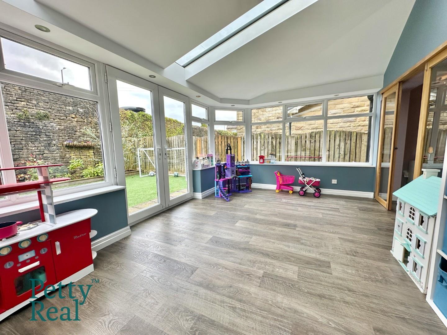
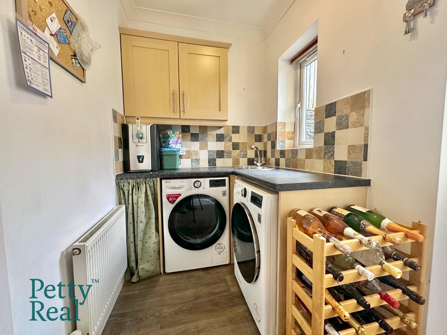
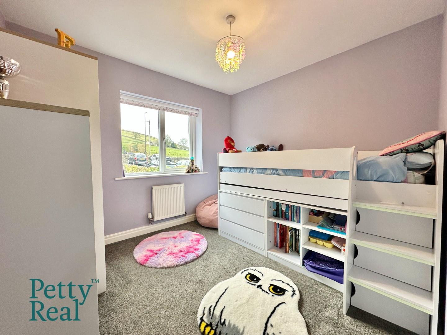
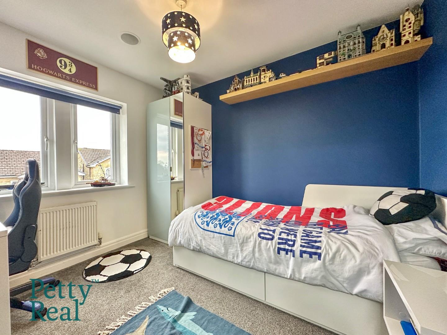
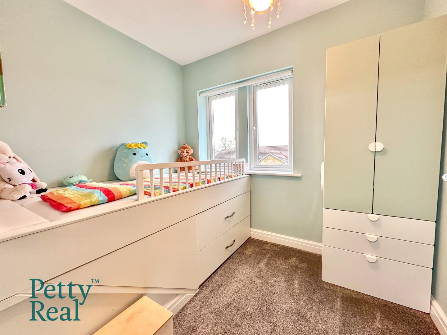
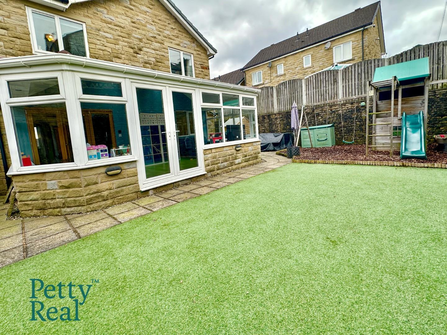
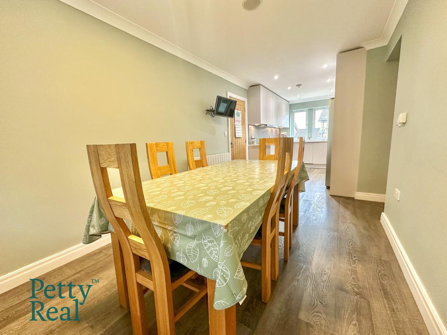
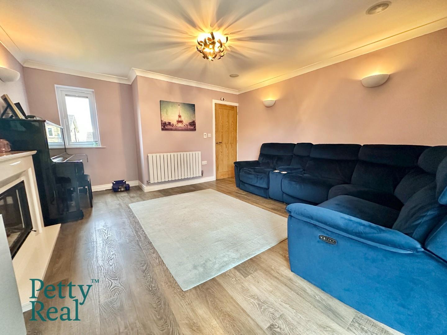
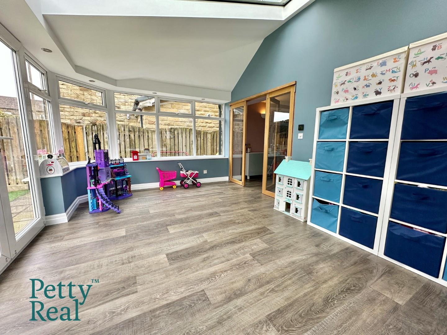
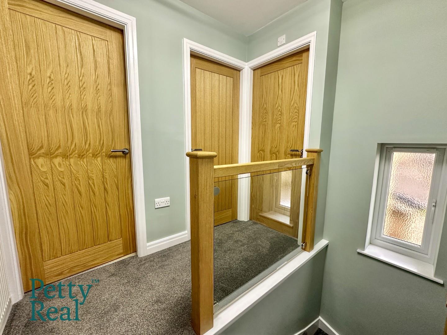
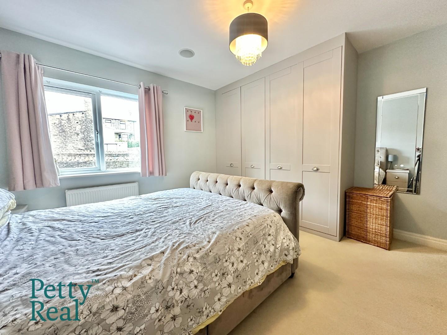
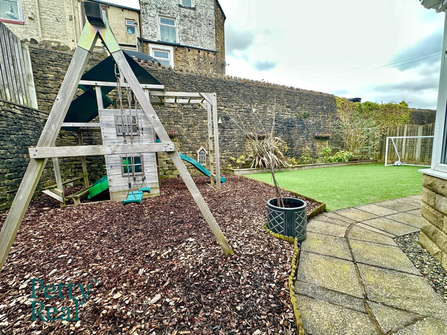
Related properties
Rental Registration
Conveyancing
Lorem ipsum dolor sit amet, consectetuer adipiscing elit. Donec odio. Quisque volutpat mattis eros.
Help to buy calculator
Lorem ipsum dolor sit amet, consectetuer adipiscing elit. Donec odio. Quisque volutpat mattis eros.
Mortgage calculator
Lorem ipsum dolor sit amet, consectetuer adipiscing elit. Donec odio. Quisque volutpat mattis eros.


