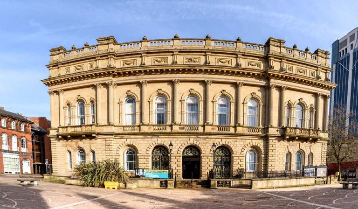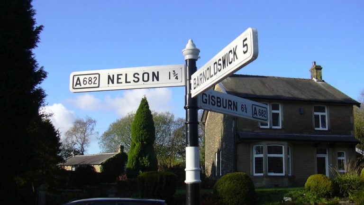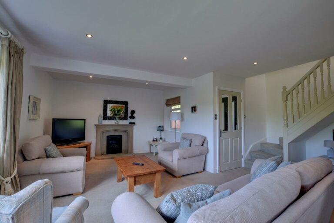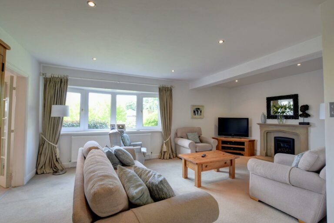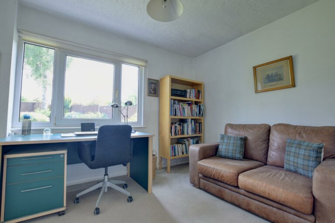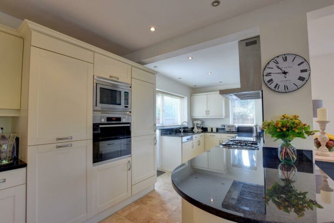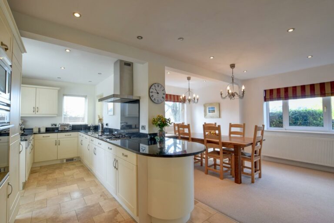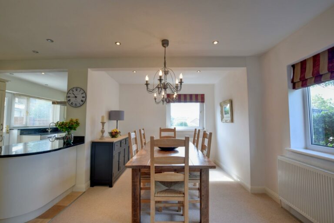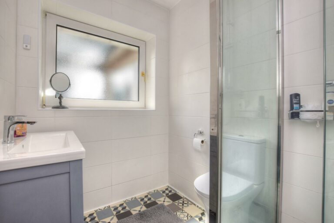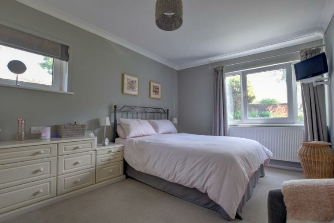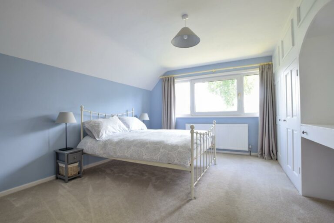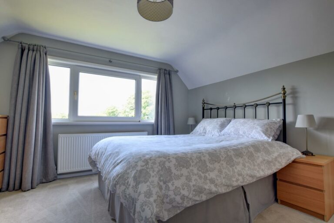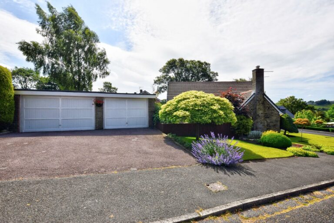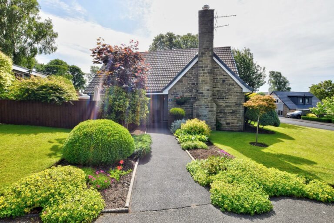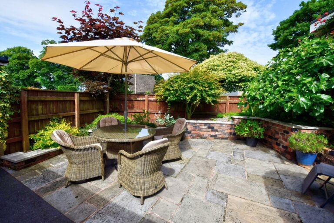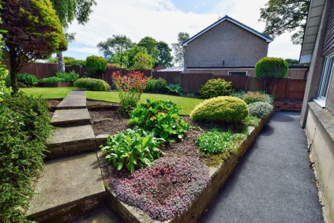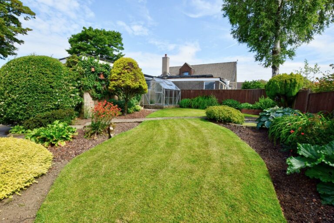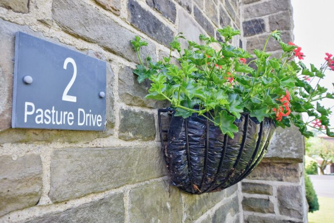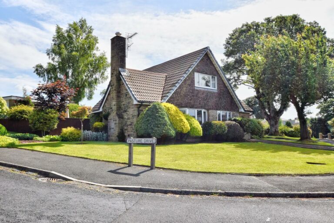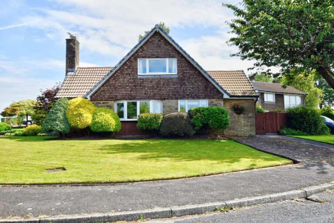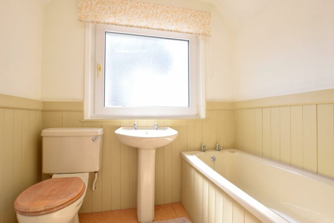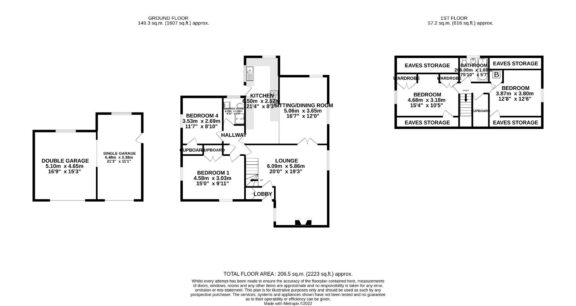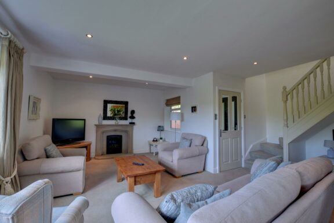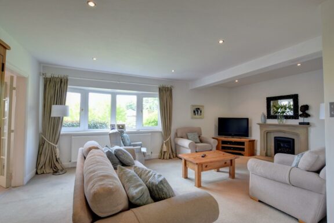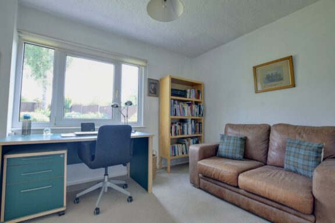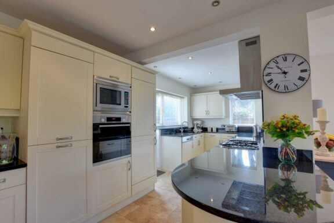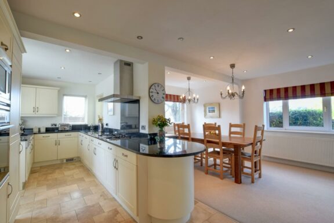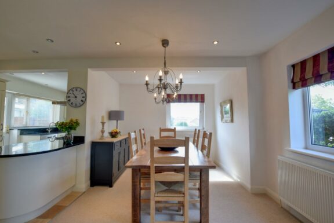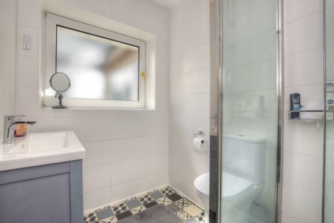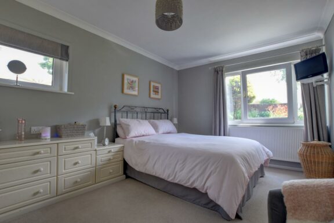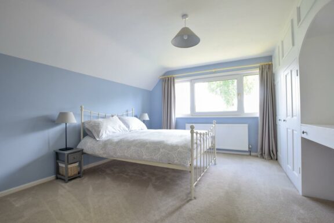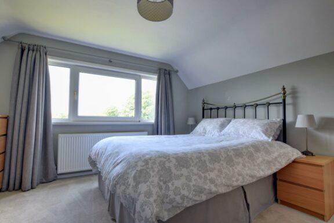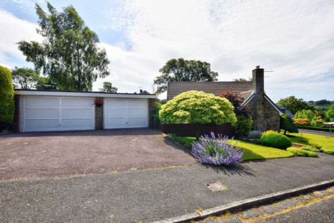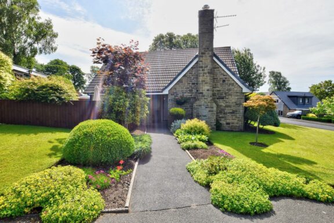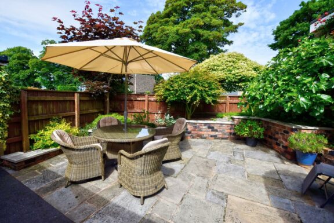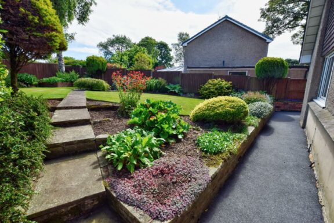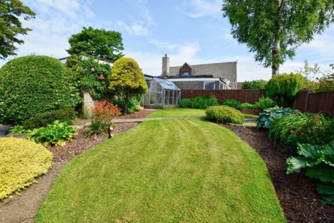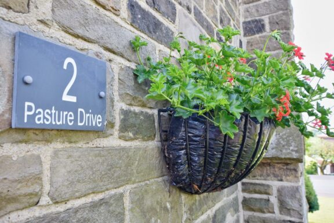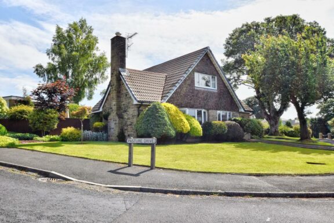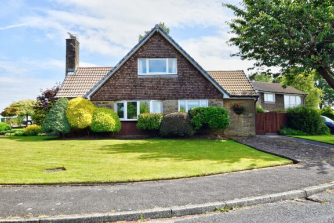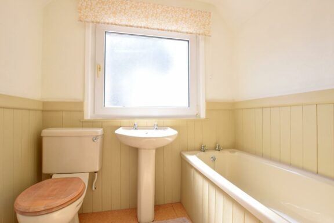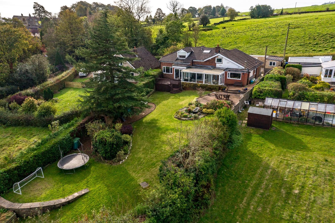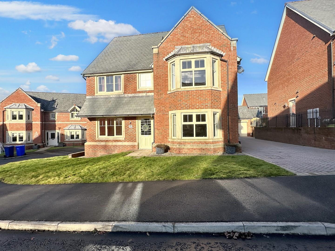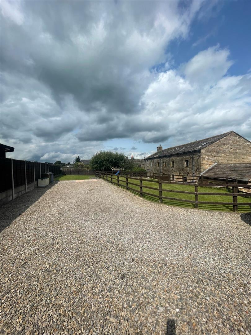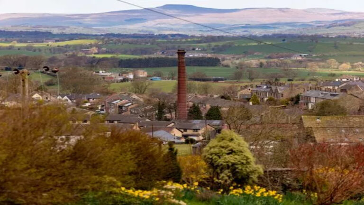
Key features
- Immacualte detached dwelling
- Sought after village location
- Ideal for growing family
- Lounge
- Open plan dining kitchen
- 4 bedrooms
- Bathroom & ground floor shower room
- Beautiful private garden
- Double detached garage & driveway for 3/4 cars
- Council tax band F
Full property description
Occupying a quiet position in this highly desirable residential area in the heart of the sought after village of Foulridge. This spacious detached dwelling would make an ideal purchase for a variety of buyers. The vendors originally bought the property through Petty’s approximately 40 years ago!
Occupying a quiet position in this established, highly desirable, residential area in the heart of the sought after village of Foulridge. This spacious, detached dwelling would make an ideal home for a variety of purchasers. The property is perfectly located approximately 1 hour 20 minutes from both Leeds and Manchester as well as a short distance from the historic market town of Skipton and the Yorkshire Dales beyond. The vendors originally purchased the property through Petty approximately 40 years ago.
On entering the property to the ground floor you are greeted by the entrance lobby fitted with storage cupboard. From the lobby you walk into a large 'L' shaped lounge that has a stone fireplace with an inset gas fire. Stairs from the lounge provide access to the first floor. Accessed via double doors is a fabulous open plan kitchen diner. The kitchen houses a matching range of base and eye level units with granite worktops, matching breakfast bar, stainless steel sink unit with mixer tap, integrated fridge/freezer, dishwasher, washing machine and tumble dryer, fitted electric oven, built in five ring gas hob with extractor hood and built in microwave. A UPVC double glazed door leads to rear garden. The inner hallway has a built in cupboard. There are two double bedrooms each with fitted storage cupboards and the main bedroom has fitted wardrobes. There is a modern three piece shower room with a shower room with a shower cubicle, low level w.c and vanity sink unit.
To the first floor is a landing with a large storage cupboard. There are two excellent sized double bedrooms one of which has fitted wardrobes. Both bedrooms have boarded out eave storage space on either side. There is a paneled bath, pedestal wash hand basin and w.c. From the first floor you can see out onto lake Burwain, Pendle Hill and the surrounding countryside.
Externally there are well tended mature gardens surrounding all sides of the property. A large driveway leads to a detached 'treble' garage with remote up and over doors, power, lighting and water. To the rear and sides are private gardens with a variety of plants, shrubs and trees with lawned areas, patio, pond and greenhouse.
The property benefits from UPVC double glazing and gas fired central heating. Read more
Interested in this property?
Why not speak to us about it? Our property experts can give you a hand with booking a viewing, making an offer or just talking about the details of the local area.
Have a property to sell?
Find out the value of your property and learn how to unlock more with a free valuation from your local experts. Then get ready to sell.
Book a valuation
Help to buy calculator
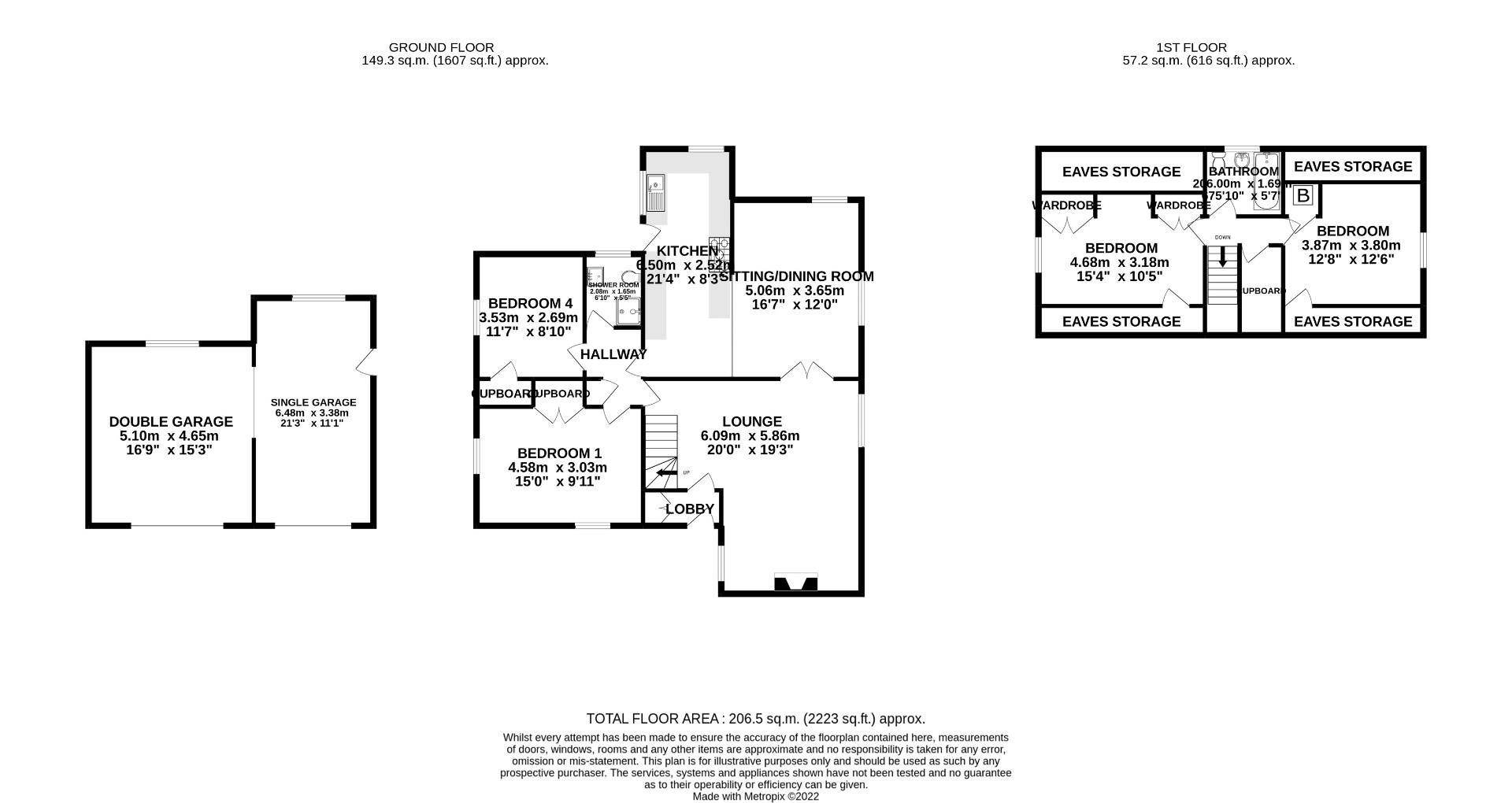
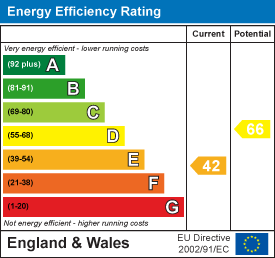
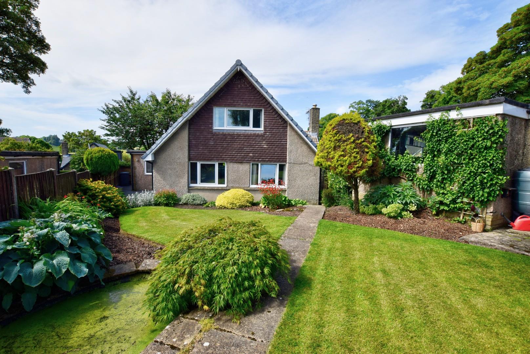
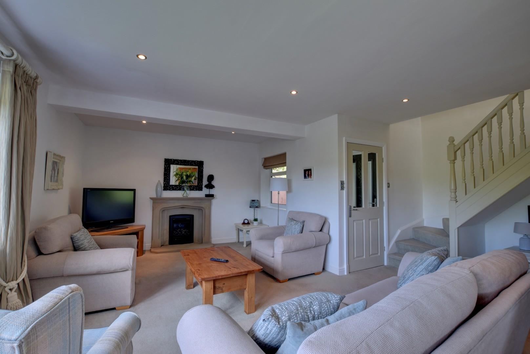
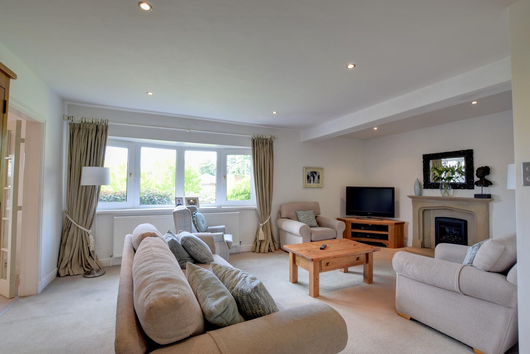
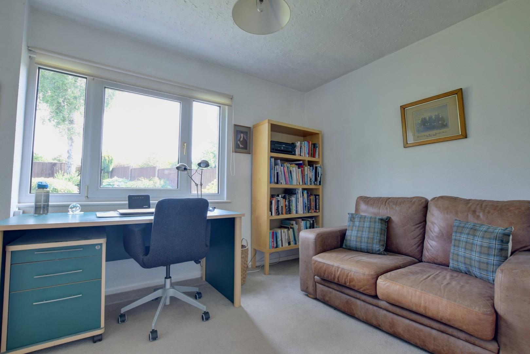
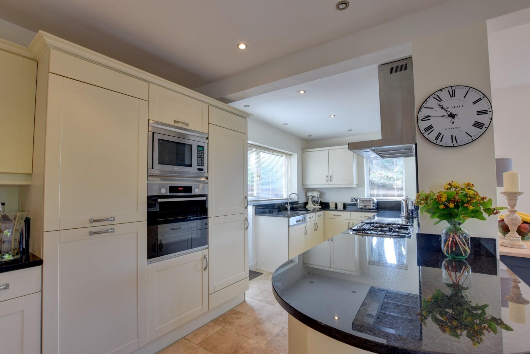
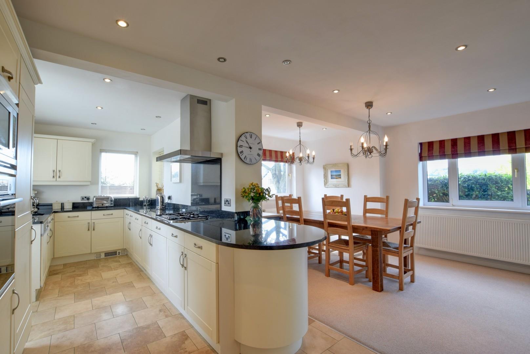
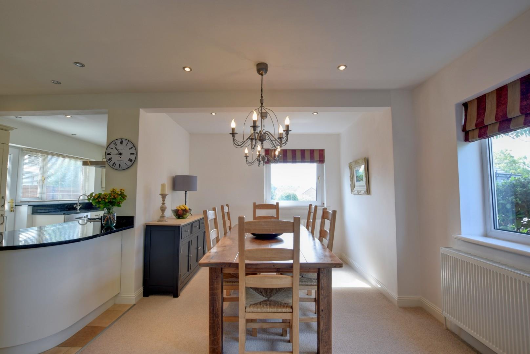
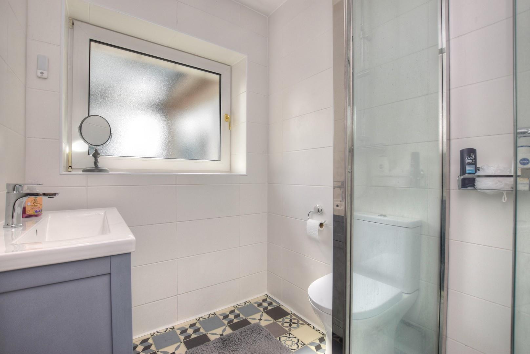
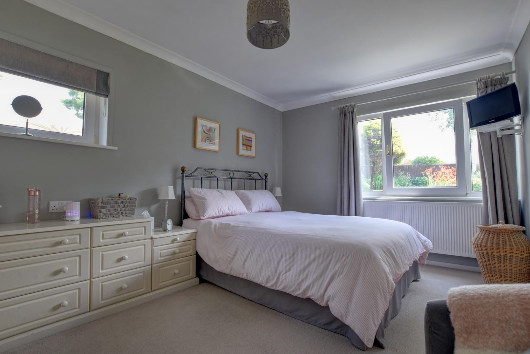
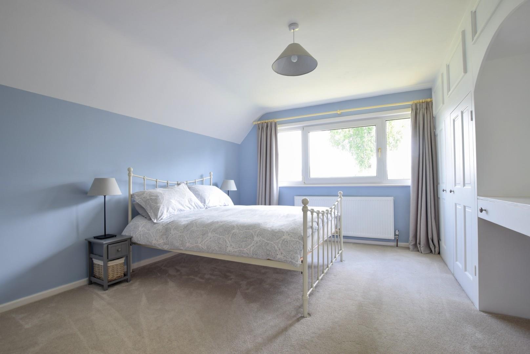
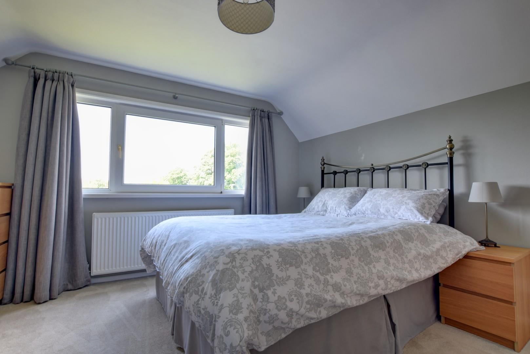
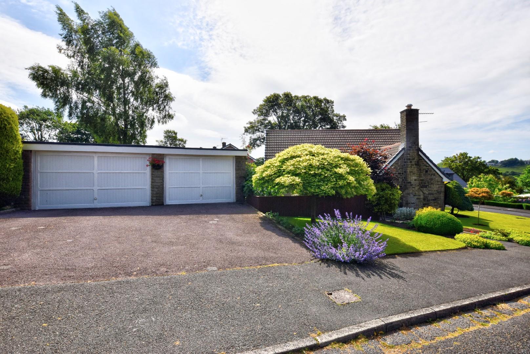
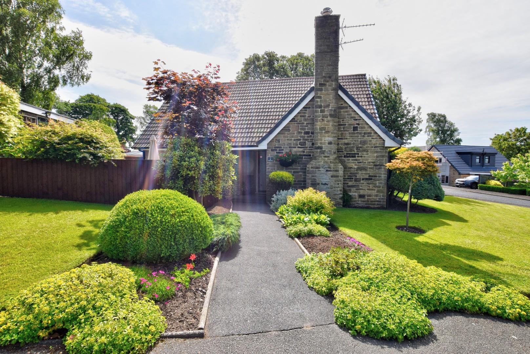
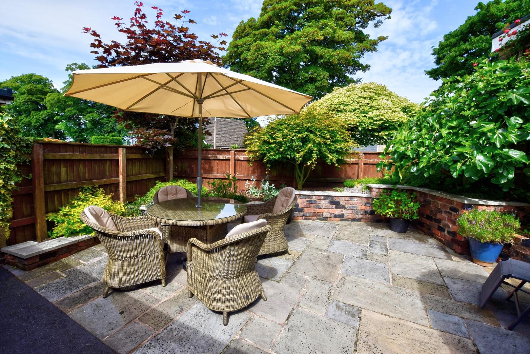
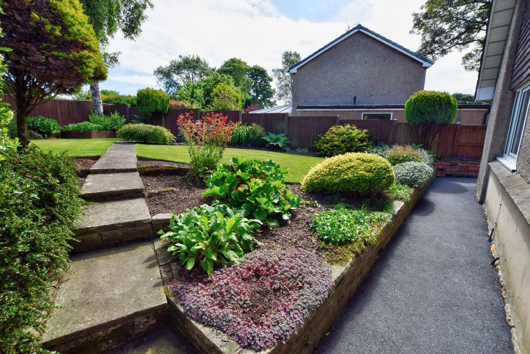
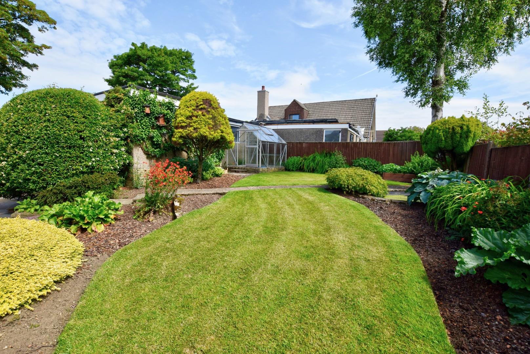
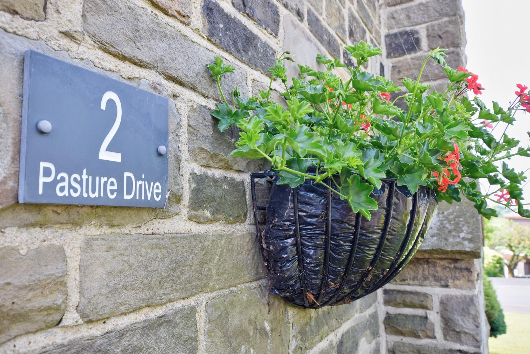
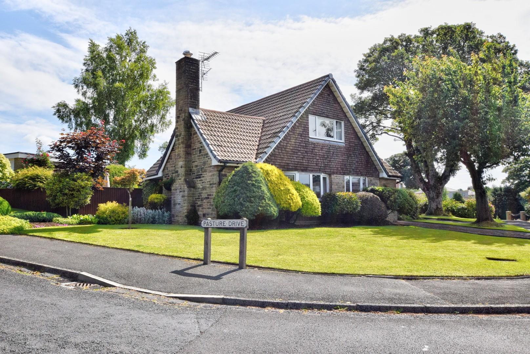
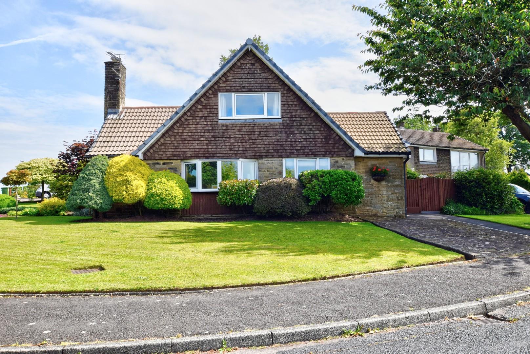
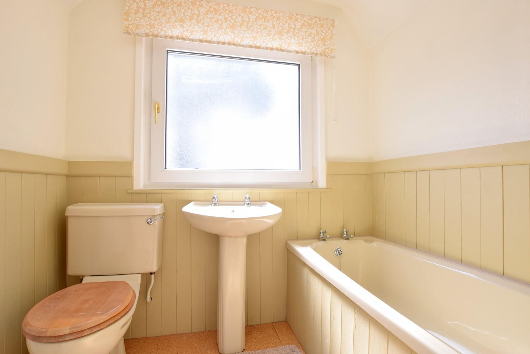
Rental Registration
Conveyancing
Lorem ipsum dolor sit amet, consectetuer adipiscing elit. Donec odio. Quisque volutpat mattis eros.
Help to buy calculator
Lorem ipsum dolor sit amet, consectetuer adipiscing elit. Donec odio. Quisque volutpat mattis eros.
Mortgage calculator
Lorem ipsum dolor sit amet, consectetuer adipiscing elit. Donec odio. Quisque volutpat mattis eros.


