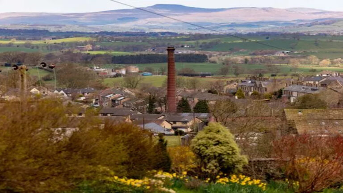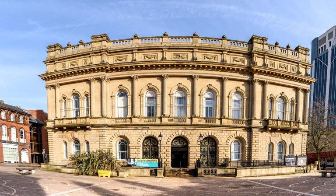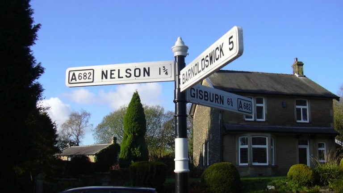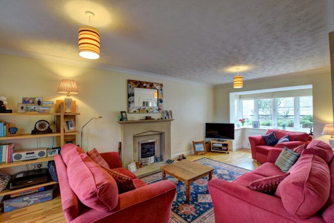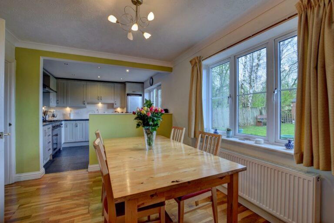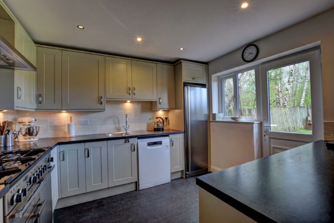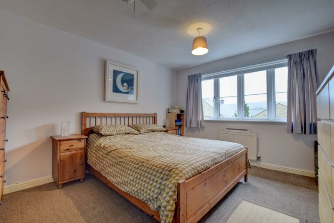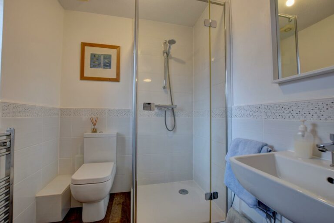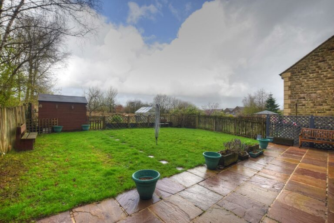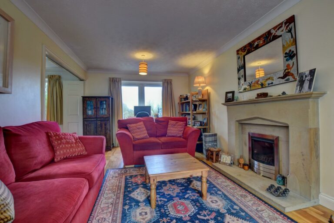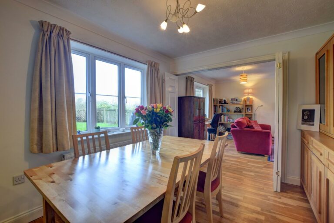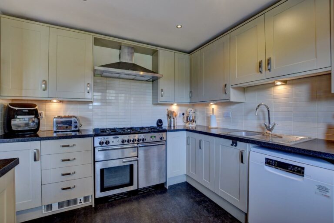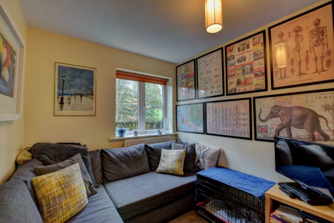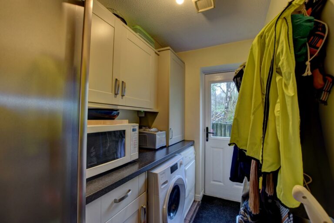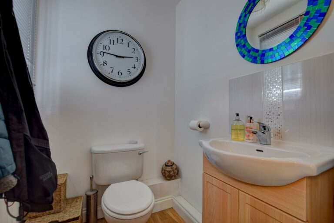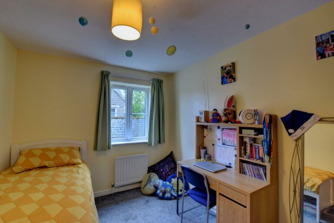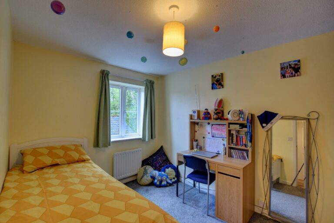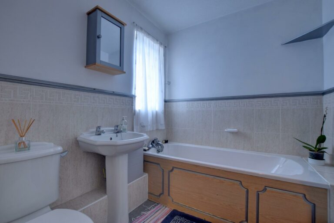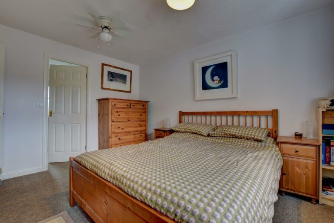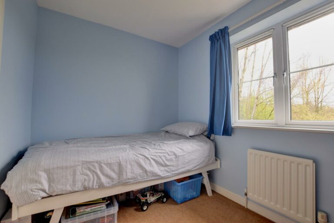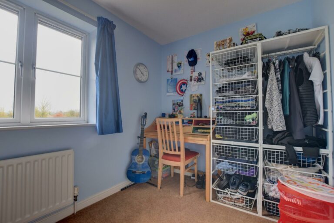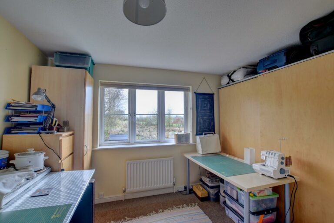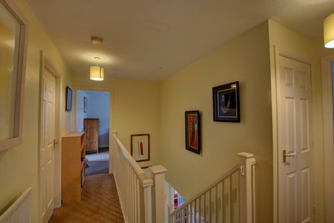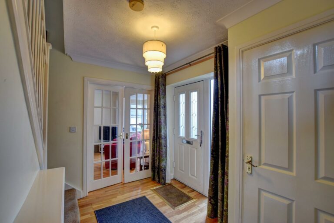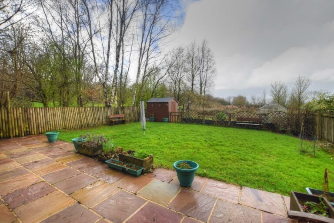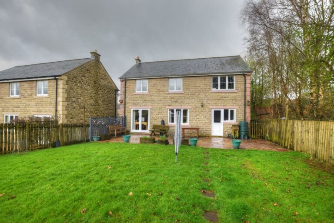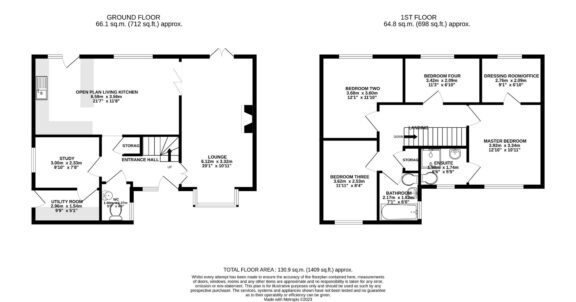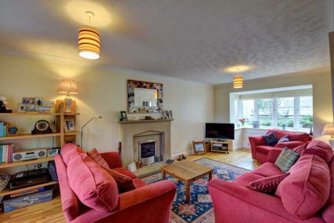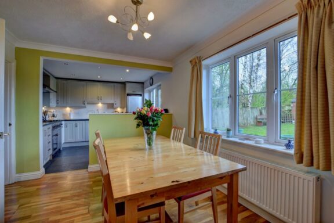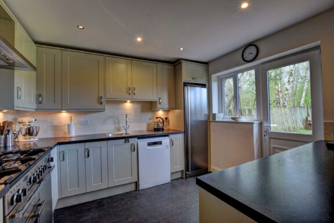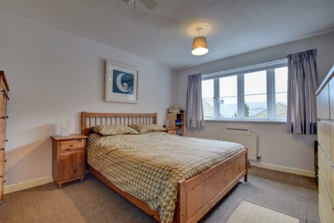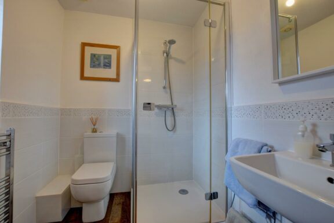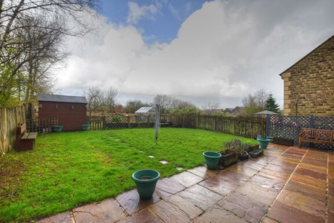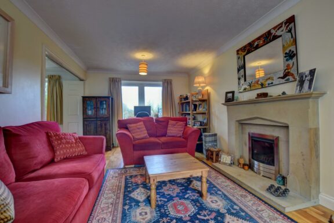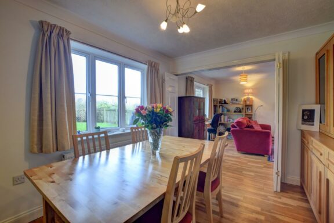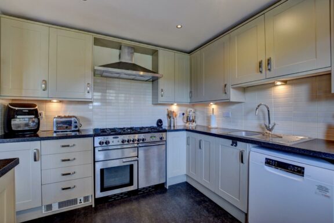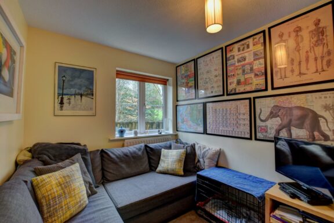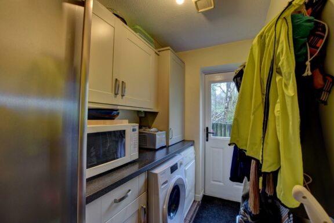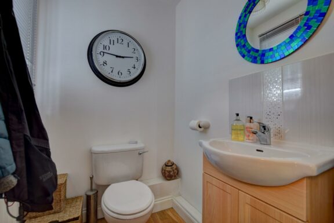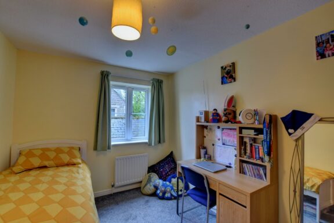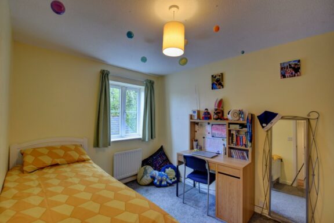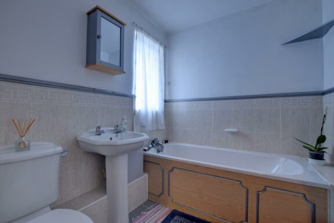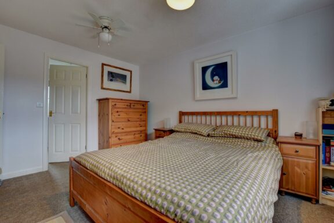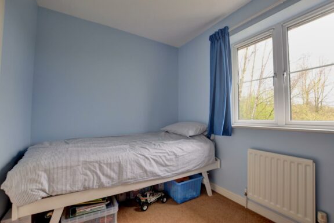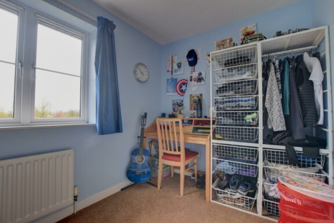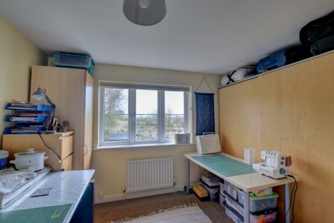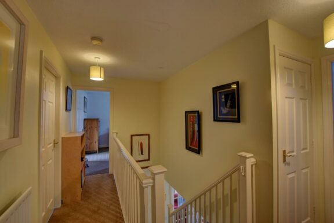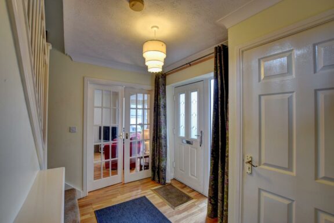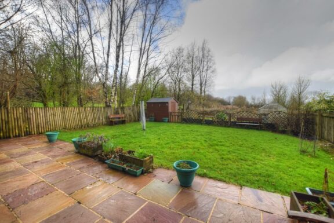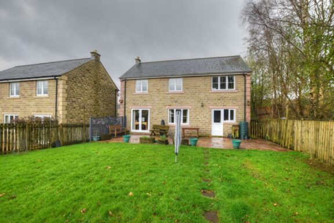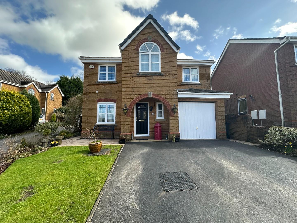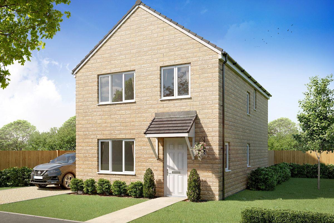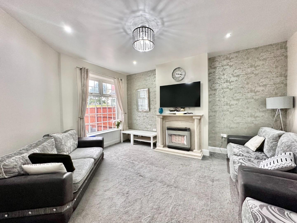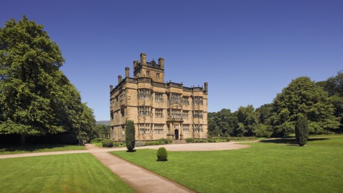
Key features
- Executive detached dwelling
- Sought after location
- Ideal for growing family
- Entrance hallway & cloakroom
- Lounge & dining room
- Fully fitted modern kitchen
- Study & utility room
- 4 Bedrooms
- Excellent sized garden
- Off road parking for 1 car and garage
Full property description
An internal inspection is imperative to fully appreciate this superb modern executive detached dwelling. Situated in an established select cul-de-sac development off Colne Road in the sought after village of Trawden, voted ‘best place to live’ in the north west by the Sunday Times best places to live guide 2022.
The property offers excellent sized living accommodation arranged over two floors and comprises on the ground floor, spacious entrance hallway accessed by a UPVC double glazed door, stairs providing access to the first floor and understairs storage cupboard. Off the hallway is a two piece cloakroom comprising wc and wash basin. From the hallway is access to the lounge with UPVC double glazed bay window and French UPVC double glazed doors leading to the rear garden. Off the hallway is an open plan dining kitchen housing a range of stylish base and wall units with contrasting working surfaces and tiled splash backs, double glazed door leading to the rear garden. Useful snug/office perfect for anyone working from home. Utility room fitted with units matching those of the kitchen, working surfaces, plumbing for automatic washing machine and cupboard housing the gas combination boiler
To the first floor is an impressive master double bedroom with walk in dressing room and boasts a three piece en-suite shower room which comprises wash basin, wc and shower enclosure. There are three further good sized bedrooms, two of double size and a three piece house bathroom comprises bath, wc and wash basin.
Externally to the front is a driveway providing off road parking for one vehicle leading to a semi detached garage which has room to house a 2nd vehicle and has up and over door, power & lighting. The large garden to the rear of the property has a good sized patio and and lawn.
The property benefits from having solar panels which generate around £600 per annum, UPVC double glazing & gas fired central heating
Interested in this property?
Why not speak to us about it? Our property experts can give you a hand with booking a viewing, making an offer or just talking about the details of the local area.
Have a property to sell?
Find out the value of your property and learn how to unlock more with a free valuation from your local experts. Then get ready to sell.
Book a valuation
Help to buy calculator
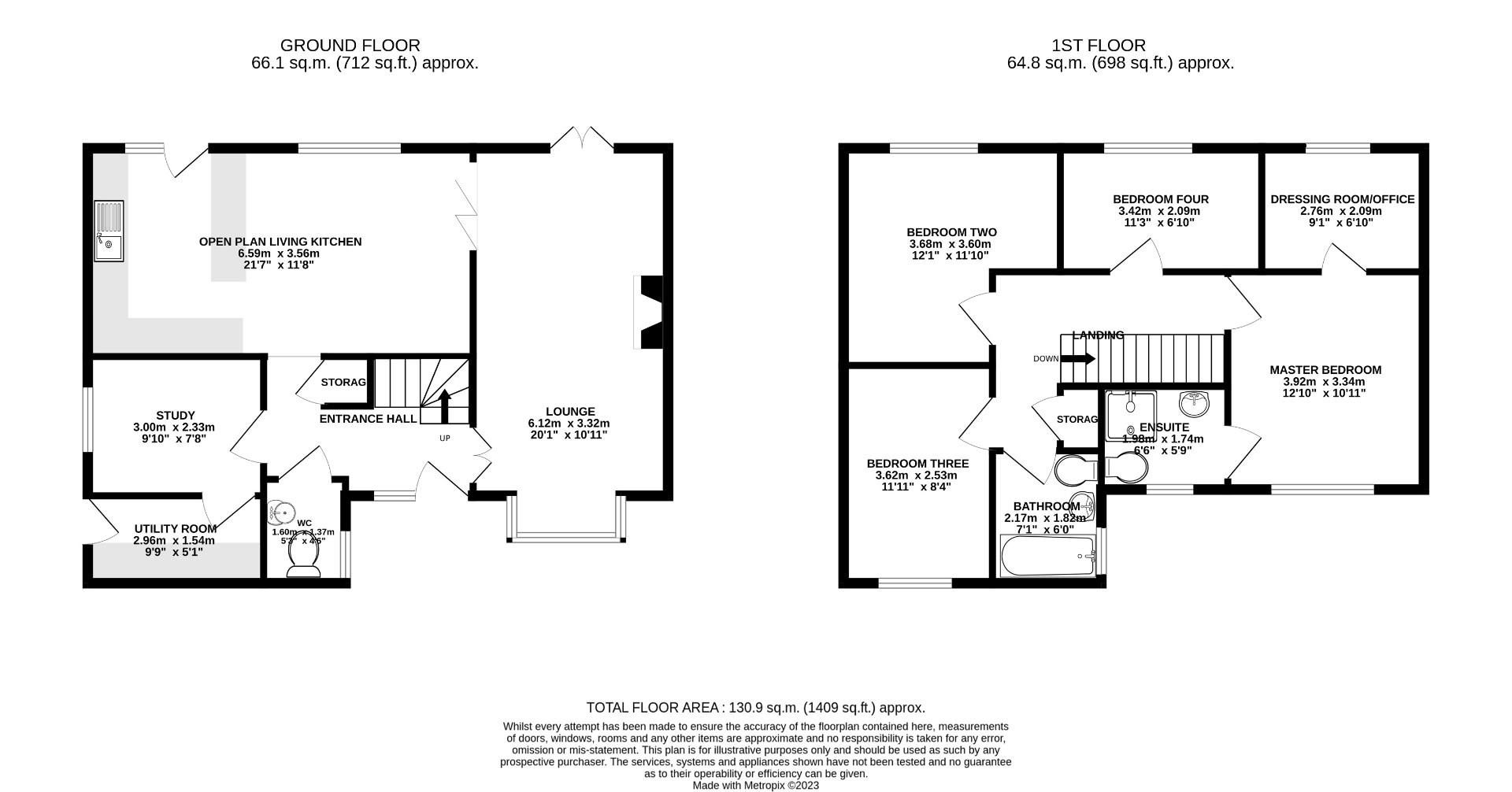
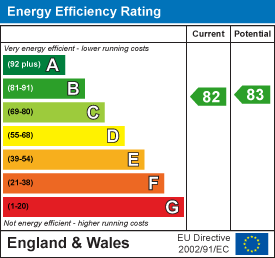
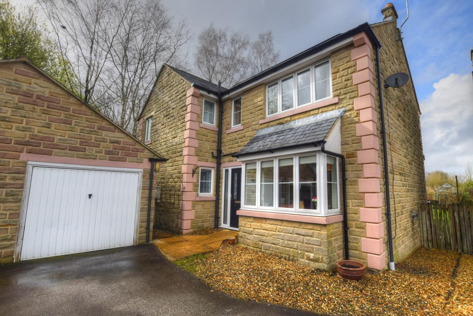
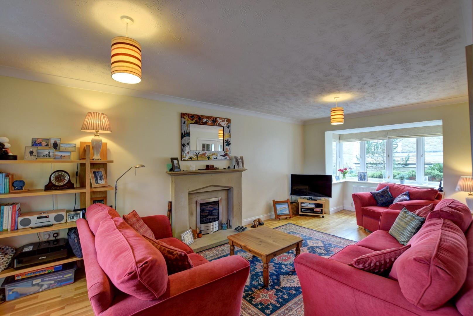
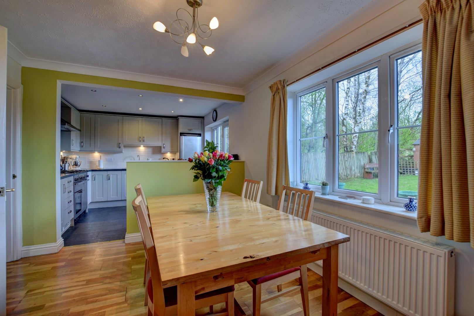
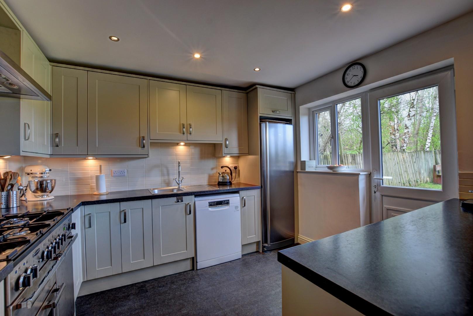
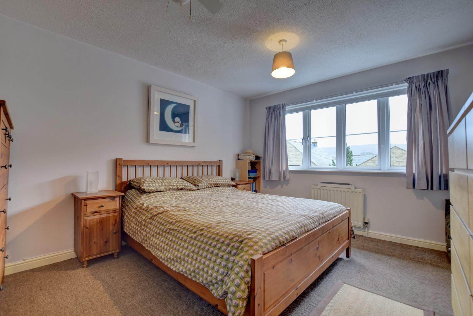
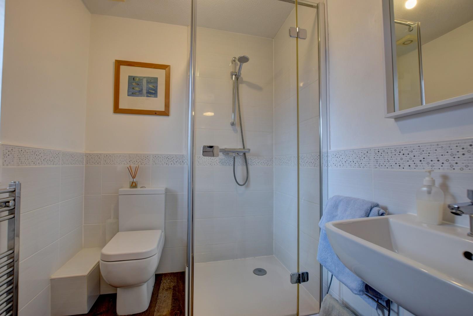
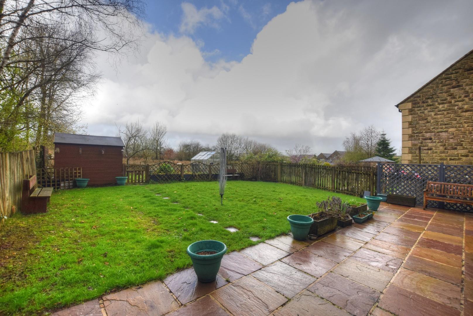
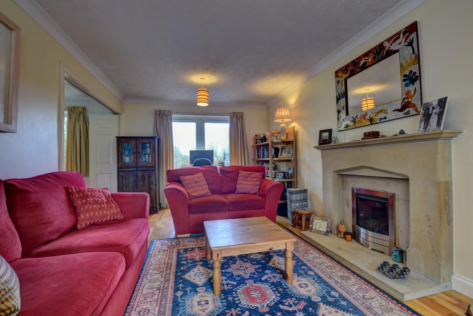
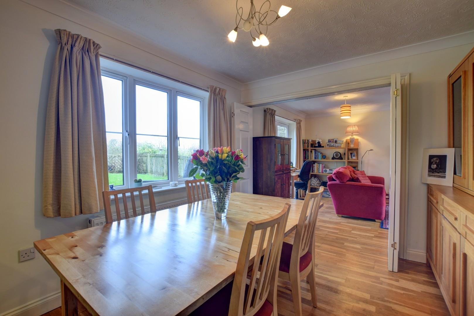
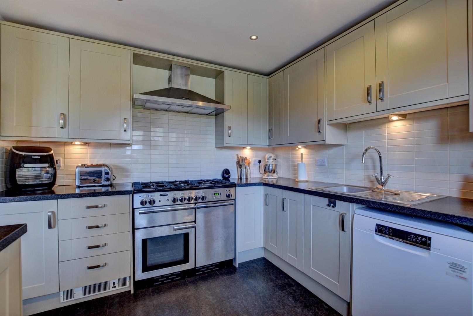
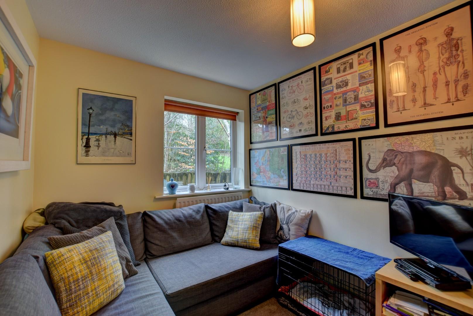
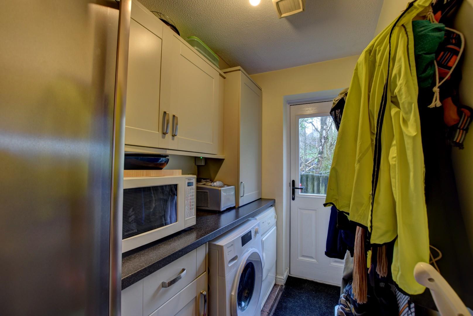
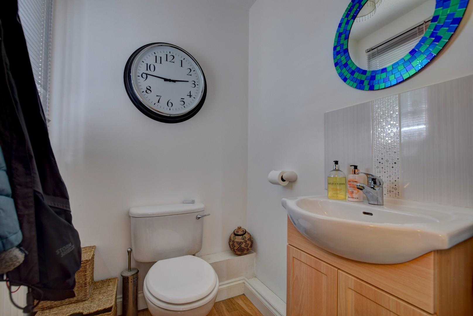
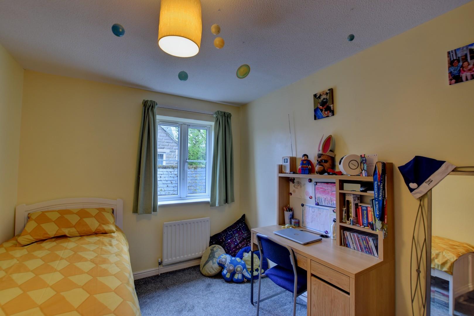
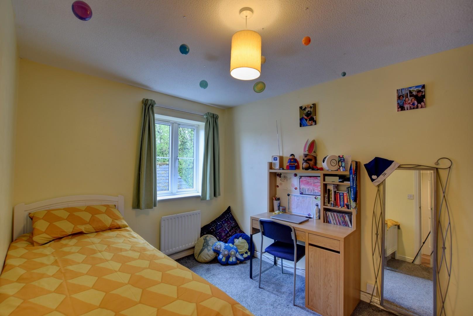
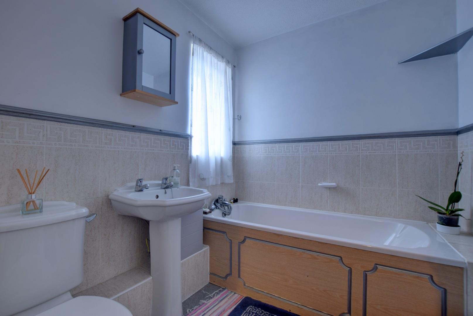
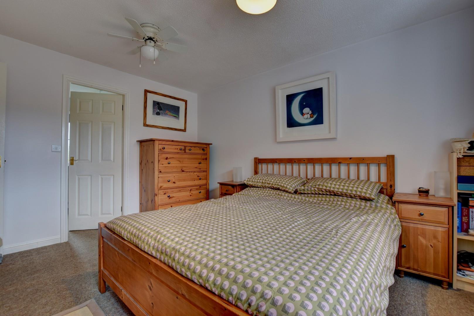
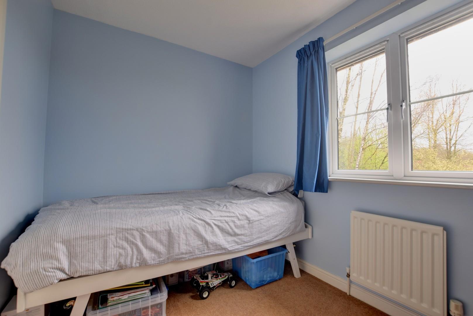
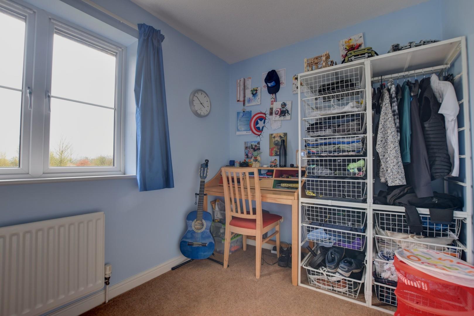
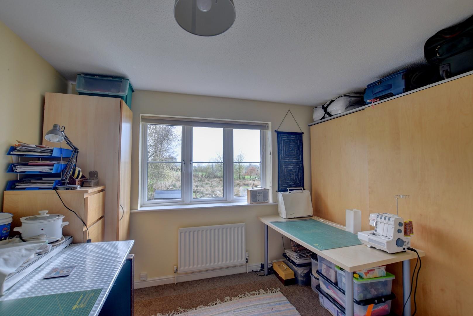
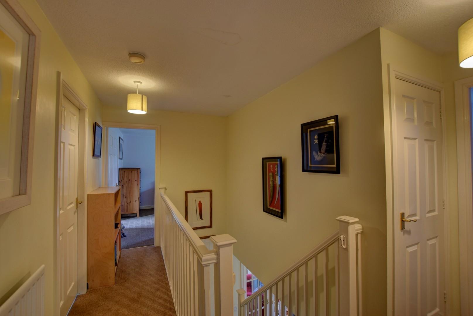
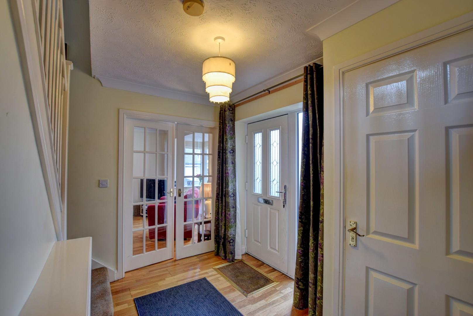
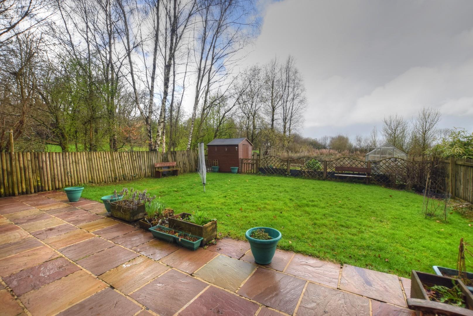
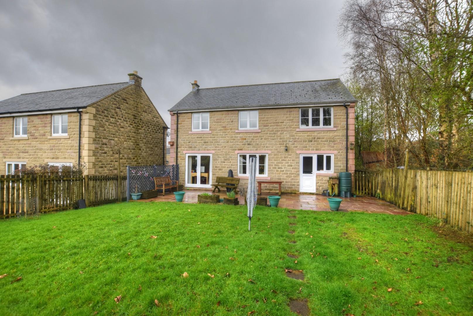
Related properties
Rental Registration
Conveyancing
Lorem ipsum dolor sit amet, consectetuer adipiscing elit. Donec odio. Quisque volutpat mattis eros.
Help to buy calculator
Lorem ipsum dolor sit amet, consectetuer adipiscing elit. Donec odio. Quisque volutpat mattis eros.
Mortgage calculator
Lorem ipsum dolor sit amet, consectetuer adipiscing elit. Donec odio. Quisque volutpat mattis eros.

